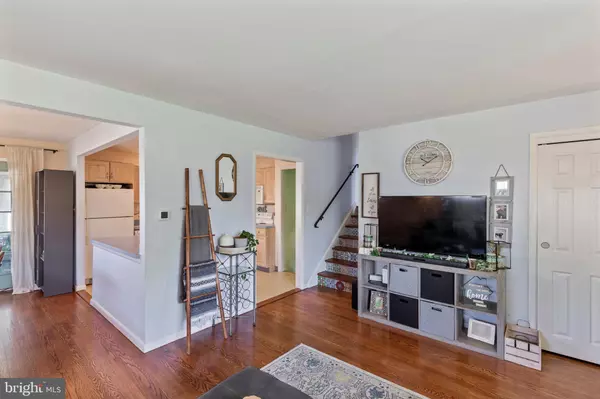$249,000
$229,000
8.7%For more information regarding the value of a property, please contact us for a free consultation.
3 Beds
2 Baths
1,401 SqFt
SOLD DATE : 07/15/2021
Key Details
Sold Price $249,000
Property Type Single Family Home
Sub Type Detached
Listing Status Sold
Purchase Type For Sale
Square Footage 1,401 sqft
Price per Sqft $177
Subdivision Laurel Mill Farms
MLS Listing ID NJCD419508
Sold Date 07/15/21
Style Split Level
Bedrooms 3
Full Baths 1
Half Baths 1
HOA Y/N N
Abv Grd Liv Area 1,401
Originating Board BRIGHT
Year Built 1958
Annual Tax Amount $7,154
Tax Year 2020
Lot Size 8,800 Sqft
Acres 0.2
Lot Dimensions 80.00 x 110.00
Property Description
Welcome to 55 Winding Way Road. This three bedroom, 1-1/2 bath, Split Level home has been beautifully maintained and is ready for you to move right in! The main living level consist of living room, dining room, kitchen with a breakfast bar and French doors that lead out to your screened in sunroom! The large level backyard has brand new vinyl fencing and is perfect for all your entertaining needs. The upper level consist of three bedrooms and one full hall bath. The lower level is tiled and provides the perfect extra living space you may need, complete with a half bath, O/E to the large back yard and access to the one car garage, with a full workbench. Refinished original hardwood floors throughout! Don't let this one pass you by! *Sale of this home is contingent upon sellers finding another home. Extended settlement or possible rent back.*
Location
State NJ
County Camden
Area Stratford Boro (20432)
Zoning RESIDENTIAL
Interior
Hot Water Electric
Heating Baseboard - Hot Water
Cooling Wall Unit
Heat Source Oil
Exterior
Parking Features Garage - Front Entry
Garage Spaces 1.0
Water Access N
Accessibility None
Attached Garage 1
Total Parking Spaces 1
Garage Y
Building
Story 2
Sewer Public Sewer
Water Public
Architectural Style Split Level
Level or Stories 2
Additional Building Above Grade, Below Grade
New Construction N
Schools
School District Sterling High
Others
Senior Community No
Tax ID 32-00086-00020
Ownership Fee Simple
SqFt Source Assessor
Acceptable Financing FHA, Conventional
Listing Terms FHA, Conventional
Financing FHA,Conventional
Special Listing Condition Standard
Read Less Info
Want to know what your home might be worth? Contact us for a FREE valuation!

Our team is ready to help you sell your home for the highest possible price ASAP

Bought with Konstantinos Goulis • Keller Williams Realty - Cherry Hill
GET MORE INFORMATION
Agent | License ID: 0225193218 - VA, 5003479 - MD
+1(703) 298-7037 | jason@jasonandbonnie.com






