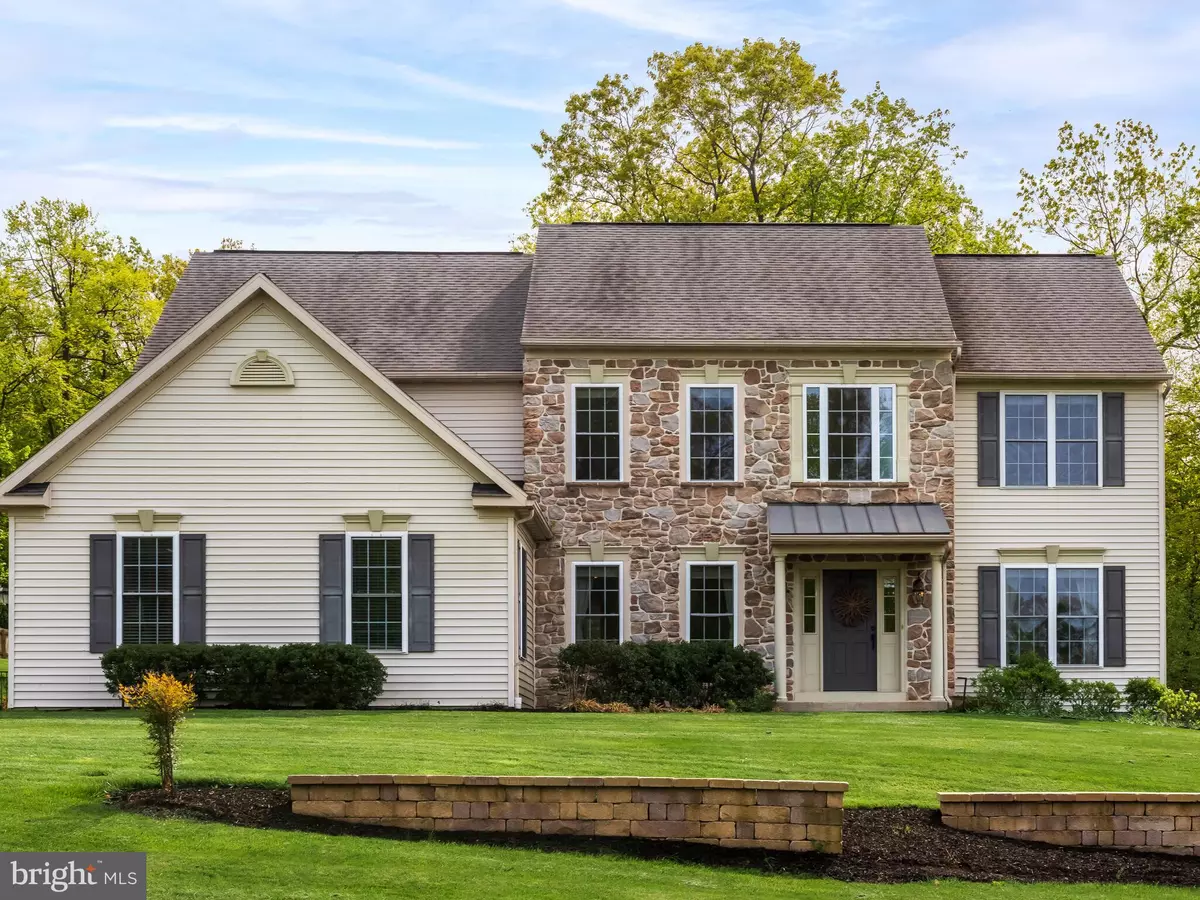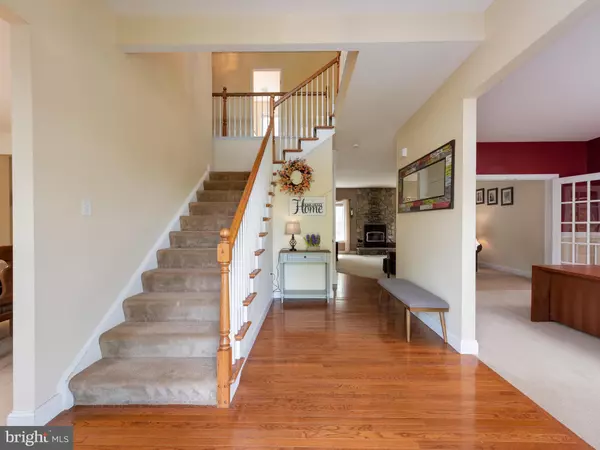$490,000
$450,000
8.9%For more information regarding the value of a property, please contact us for a free consultation.
5 Beds
3 Baths
3,339 SqFt
SOLD DATE : 07/13/2021
Key Details
Sold Price $490,000
Property Type Single Family Home
Sub Type Detached
Listing Status Sold
Purchase Type For Sale
Square Footage 3,339 sqft
Price per Sqft $146
Subdivision Quaker Hill Estate
MLS Listing ID PABK377912
Sold Date 07/13/21
Style Traditional
Bedrooms 5
Full Baths 2
Half Baths 1
HOA Y/N N
Abv Grd Liv Area 3,339
Originating Board BRIGHT
Year Built 2004
Annual Tax Amount $9,267
Tax Year 2020
Lot Size 1.490 Acres
Acres 1.49
Lot Dimensions 0.00 x 0.00
Property Description
Welcome to 203 Overlook Road, a stunning 5 bedroom, 2.5 bath colonial featuring impeccably maintained interiors and set on a sprawling lot with in-ground pool, for those who are searching for the perfect home to enjoy inside and out! Picture perfect curb appeal with beautiful landscaping, custom masonry walls and a paver patio with accent lighting will have you immediately falling in love before you even step in the front door. Interiors boast endless upgrades and amenities, formal living and dining rooms, and a cozy family room accented by a full profile stone fireplace (EPA wood-burning stove insert). Built for entertaining, the expansive kitchen conveys ample room for a table for low key dining, and has been enhanced with rich granite countertops, gorgeous cherry cabinetry, stainless steel appliances, and so much more. This kitchen is bound to be the favorite space to hang out, as you have guests over to enjoy the in-ground heated pool and newly installed paver patio! The main level is finished with a 2-car garage with finished floor, powder room and a spacious laundry / mudroom, conveniently located for easy access to the patio and pool area. The upper level conveys 5 generous-sized rooms, and a sun-filled loft that sits at the top of the staircase in front of the large front window, acting as a great location for a work-from-home space, or simply a quiet nook to relax and enjoy a good book. Hook-up for laundry if you prefer to be on the bedroom level is accessible in the 5th bedroom adjacent to the owners suite, if desired. Enjoy the serenity of the large owners suite featuring a double door entry, amazing views of the backyard, a large cornered sitting area, 2 deep walk-in closets with custom shelving, and a private en suite bath with soaking garden tub, dual vanity, and a luxurious shower with neutral tile and cornered bench seat. Bound to be the envy of every guest, the backyard is brimming with endless features starting with the in-ground heated fiberglass pool surrounded by a custom paver patio with retaining wall detail and custom lighting. This private and fully fenced backyard is complete with a newly installed oversized 14x24 shed set at the back of the property. Additional noteworthy upgrades include a water conditioner and softening system, an upgraded 80 gallon hot water heater, a dual-zoned heating and air conditioning system, newly installed well pump, and more! This incredibly cared for and updated home is the perfect place to build new memorable moments!
Location
State PA
County Berks
Area Robeson Twp (10273)
Zoning RES
Rooms
Other Rooms Living Room, Dining Room, Primary Bedroom, Bedroom 2, Bedroom 3, Bedroom 4, Bedroom 5, Kitchen, Family Room, Foyer, Laundry, Loft, Primary Bathroom, Full Bath, Half Bath
Basement Full, Unfinished
Interior
Interior Features Breakfast Area, Built-Ins, Carpet, Ceiling Fan(s), Dining Area, Double/Dual Staircase, Family Room Off Kitchen, Kitchen - Eat-In, Formal/Separate Dining Room, Kitchen - Island, Pantry, Primary Bath(s), Soaking Tub, Stall Shower, Tub Shower, Upgraded Countertops, Walk-in Closet(s), Wood Stove, Wainscotting
Hot Water Electric, Solar
Heating Forced Air, Heat Pump(s), Wood Burn Stove
Cooling Central A/C
Fireplaces Number 1
Fireplaces Type Stone, Insert, Wood
Equipment Dishwasher, Disposal, Oven/Range - Electric, Oven - Wall, Stainless Steel Appliances
Fireplace Y
Appliance Dishwasher, Disposal, Oven/Range - Electric, Oven - Wall, Stainless Steel Appliances
Heat Source Electric
Laundry Main Floor
Exterior
Exterior Feature Patio(s)
Parking Features Garage - Side Entry, Garage Door Opener, Inside Access
Garage Spaces 2.0
Fence Electric
Pool In Ground, Heated
Water Access N
Roof Type Shingle
Accessibility None
Porch Patio(s)
Attached Garage 2
Total Parking Spaces 2
Garage Y
Building
Story 2
Sewer On Site Septic
Water Well
Architectural Style Traditional
Level or Stories 2
Additional Building Above Grade, Below Grade
New Construction N
Schools
Elementary Schools Robeson
Middle Schools Twin Valley
High Schools Twin Valley
School District Twin Valley
Others
Senior Community No
Tax ID 73-5322-00-27-7010
Ownership Fee Simple
SqFt Source Assessor
Acceptable Financing Cash, Conventional, FHA, VA, USDA
Listing Terms Cash, Conventional, FHA, VA, USDA
Financing Cash,Conventional,FHA,VA,USDA
Special Listing Condition Standard
Read Less Info
Want to know what your home might be worth? Contact us for a FREE valuation!

Our team is ready to help you sell your home for the highest possible price ASAP

Bought with Sarah Naylor • Kingsway Realty - Lancaster
GET MORE INFORMATION
Agent | License ID: 0225193218 - VA, 5003479 - MD
+1(703) 298-7037 | jason@jasonandbonnie.com






