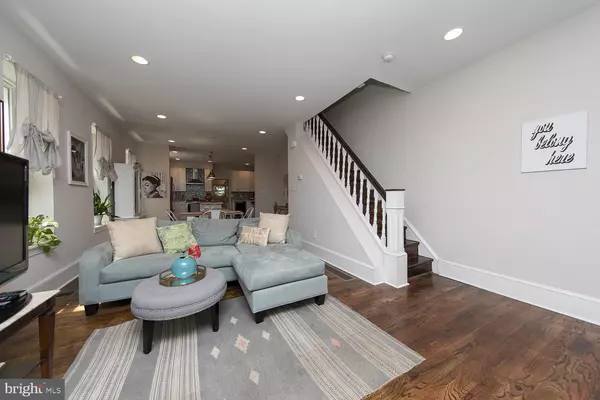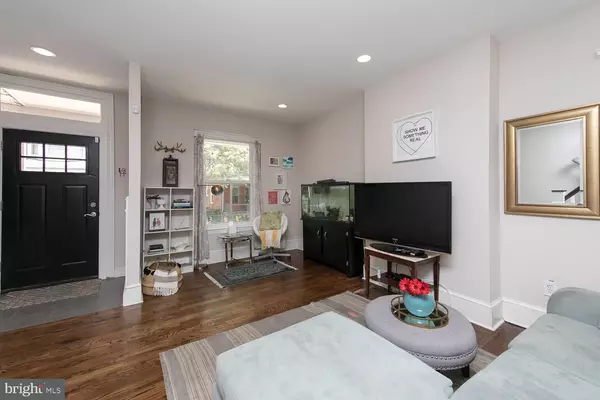$385,500
$395,000
2.4%For more information regarding the value of a property, please contact us for a free consultation.
4 Beds
3 Baths
2,208 SqFt
SOLD DATE : 06/01/2020
Key Details
Sold Price $385,500
Property Type Single Family Home
Sub Type Twin/Semi-Detached
Listing Status Sold
Purchase Type For Sale
Square Footage 2,208 sqft
Price per Sqft $174
Subdivision Mt Airy (West)
MLS Listing ID PAPH873878
Sold Date 06/01/20
Style Traditional
Bedrooms 4
Full Baths 2
Half Baths 1
HOA Y/N N
Abv Grd Liv Area 2,208
Originating Board BRIGHT
Year Built 1915
Annual Tax Amount $5,176
Tax Year 2020
Lot Size 1,820 Sqft
Acres 0.04
Lot Dimensions 22.50 x 80.89
Property Description
This 4 bedroom, 2.5 bath fully updated brick twin on one of the most popular blocks in West Mt. Airy is move-in ready! Completely renovated in 2016, this light-filled home has been mostly rebuilt with recently installed systems and a modern, open concept floor plan for today's living while retaining some of the house s charming original details such as the hardwood floors throughout. The first floor flows from the living room and dining room to the large eat-in kitchen with white quartz counters and island, stainless steel appliances and farm sink, white shaker cabinets, and bar area with wine refrigerator perfect for entertaining. Just beyond the kitchen lies the large mudroom with a built-in storage area and rear access to the fenced-in back yard. In addition, there is a much coveted first floor powder room. The second floor features a large owner s suite with ample space, a walk in closet and an en-suite bathroom with a step in shower. Down the hall you ll find the laundry room and another full bathroom leading to the second bedroom. Located in the front of the house, this bedroom showcases a large bay window and would make a fantastic library or office. The third floor consists of two more large bedrooms and a linen closet. The dry basement has been rebuilt with high ceilings and could be finished or used for storage. A dual-zone HVAC, hot water heater, and windows were installed in 2016 while the electric and plumbing were completely updated and the dark hardwood floors were refinished. Located on a hidden one way street, it s just a short walk to either the Carpenter Lane SEPTA station or the Allens Lane SEPTA station and High Point Caf . The Mt. Airy Breakfast Boutique, Melelani Caf , Lovett Library and the shops and restaurants of Germantown Avenue are just blocks away.
Location
State PA
County Philadelphia
Area 19119 (19119)
Zoning RSA-2
Rooms
Other Rooms Living Room, Primary Bedroom, Bedroom 2, Bedroom 3, Bedroom 4, Kitchen, Laundry, Mud Room, Primary Bathroom, Full Bath, Half Bath
Basement Other, Unfinished, Windows
Interior
Interior Features Built-Ins, Combination Dining/Living, Floor Plan - Open, Kitchen - Eat-In, Kitchen - Island, Primary Bath(s), Recessed Lighting, Stall Shower, Tub Shower, Upgraded Countertops, Walk-in Closet(s)
Hot Water Natural Gas
Heating Energy Star Heating System, Central
Cooling Central A/C, Energy Star Cooling System, Zoned
Flooring Hardwood, Ceramic Tile
Equipment Built-In Microwave, Dishwasher, Disposal, Dryer - Gas, Energy Efficient Appliances, Oven - Self Cleaning, Oven/Range - Gas, Range Hood, Refrigerator, Six Burner Stove, Stainless Steel Appliances, Washer/Dryer Stacked, Washer - Front Loading, Water Heater
Fireplace N
Window Features Bay/Bow,Double Pane,Energy Efficient,Replacement,Screens
Appliance Built-In Microwave, Dishwasher, Disposal, Dryer - Gas, Energy Efficient Appliances, Oven - Self Cleaning, Oven/Range - Gas, Range Hood, Refrigerator, Six Burner Stove, Stainless Steel Appliances, Washer/Dryer Stacked, Washer - Front Loading, Water Heater
Heat Source Natural Gas
Exterior
Water Access N
Roof Type Flat
Accessibility None
Garage N
Building
Story 3+
Foundation Stone
Sewer Public Septic
Water Public
Architectural Style Traditional
Level or Stories 3+
Additional Building Above Grade, Below Grade
Structure Type 9'+ Ceilings
New Construction N
Schools
School District The School District Of Philadelphia
Others
Senior Community No
Tax ID 223127500
Ownership Fee Simple
SqFt Source Assessor
Acceptable Financing Cash, Conventional, FHA, VA
Listing Terms Cash, Conventional, FHA, VA
Financing Cash,Conventional,FHA,VA
Special Listing Condition Standard
Read Less Info
Want to know what your home might be worth? Contact us for a FREE valuation!

Our team is ready to help you sell your home for the highest possible price ASAP

Bought with Mark Tucker • RE/MAX Affiliates
GET MORE INFORMATION
Agent | License ID: 0225193218 - VA, 5003479 - MD
+1(703) 298-7037 | jason@jasonandbonnie.com






