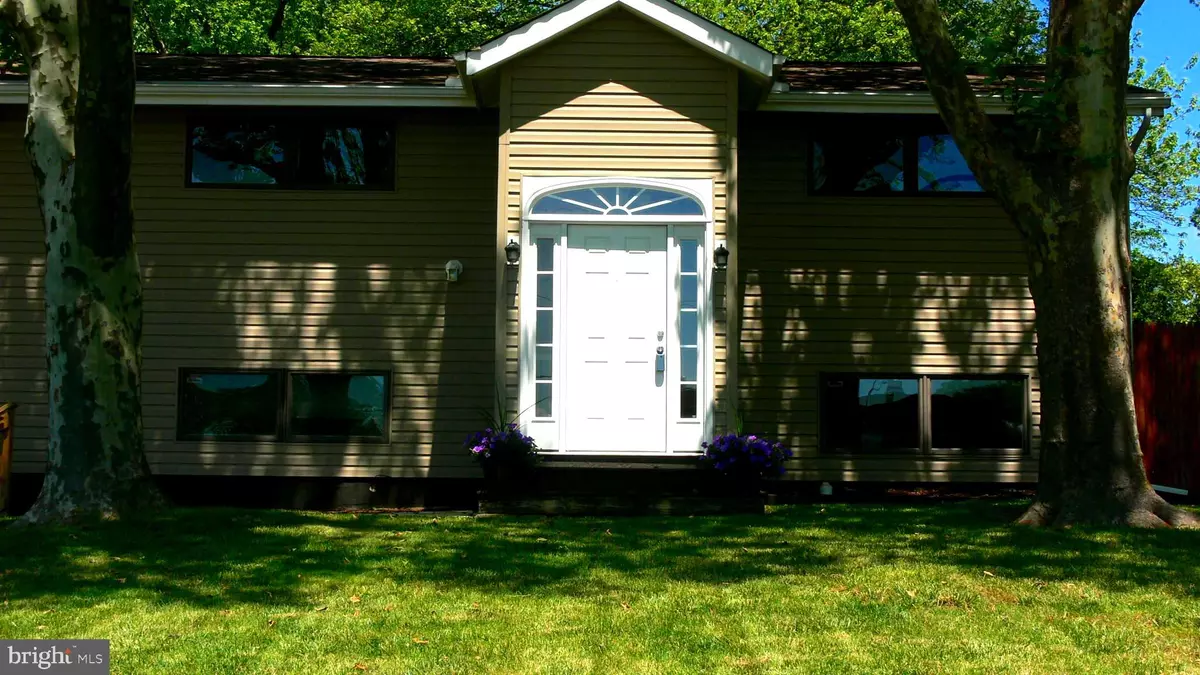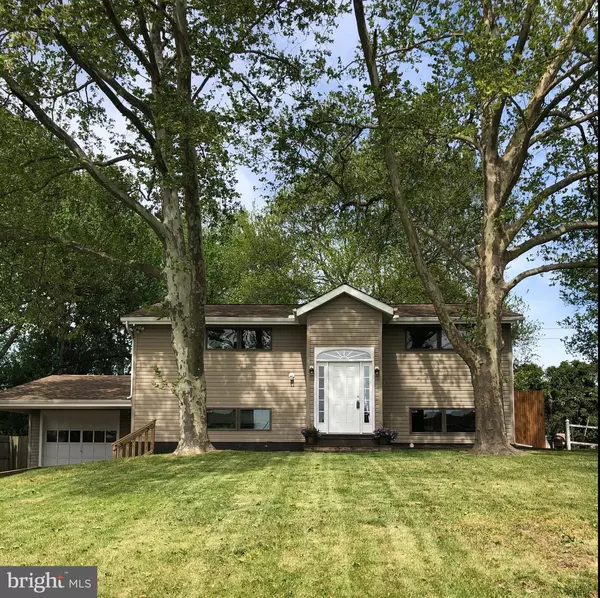$242,000
$239,900
0.9%For more information regarding the value of a property, please contact us for a free consultation.
4 Beds
2 Baths
1,875 SqFt
SOLD DATE : 06/26/2020
Key Details
Sold Price $242,000
Property Type Single Family Home
Sub Type Detached
Listing Status Sold
Purchase Type For Sale
Square Footage 1,875 sqft
Price per Sqft $129
Subdivision Rolling Hills
MLS Listing ID DENC501968
Sold Date 06/26/20
Style Bi-level
Bedrooms 4
Full Baths 1
Half Baths 1
HOA Y/N N
Abv Grd Liv Area 1,875
Originating Board BRIGHT
Year Built 1956
Annual Tax Amount $1,787
Tax Year 2019
Lot Size 7,841 Sqft
Acres 0.18
Lot Dimensions 70.00 x 110.00
Property Description
You've gotta check out this beautiful home in desirable Rolling Hills! tastefully updated with modern touches,this four bedroom home takes advantage of each square foot. The exterior has a clean, tasteful color scheme and curb appeal. Entering the new foyer, you're greeted with a modern staircase going half up,half down. Downstairs in the main area, the renovated kitchen has dark wood cabinets, granite counter tops, stainless steel appliances, neutral tile back splash and tile flooring that extends into the eating area. Many windows surround the main level. Open concept kitchen and living room lead to a cozy family room with built in shelving, a renovated half bath and a laundry room with plank flooring which leads outside to the private back yard anchored by a large deck, made for summer BBQ's and watching the kids play. Upstairs you'll find four large bedrooms, ample closets and a renovated tile to ceiling shared bath. hardwood floors throughout. The extra long driveway holds 3 cars,a carport and garage (15x26) What a great location,walk to school,easy access to all major roadways,quick access to shopping and recreation. a new Hvac should help you to make us an offer!!
Location
State DE
County New Castle
Area Elsmere/Newport/Pike Creek (30903)
Zoning NC6.5
Rooms
Main Level Bedrooms 4
Interior
Hot Water Natural Gas
Heating Hot Water
Cooling Central A/C
Fireplace N
Heat Source Natural Gas
Laundry Main Floor
Exterior
Exterior Feature Deck(s)
Garage Spaces 4.0
Carport Spaces 1
Fence Partially
Water Access N
Accessibility 2+ Access Exits, Level Entry - Main
Porch Deck(s)
Total Parking Spaces 4
Garage N
Building
Story 2
Sewer No Septic System
Water Public
Architectural Style Bi-level
Level or Stories 2
Additional Building Above Grade
New Construction N
Schools
School District Red Clay Consolidated
Others
Pets Allowed Y
Senior Community No
Tax ID 08-050.20-300
Ownership Fee Simple
SqFt Source Assessor
Acceptable Financing Cash, Conventional, FHA
Horse Property N
Listing Terms Cash, Conventional, FHA
Financing Cash,Conventional,FHA
Special Listing Condition Standard
Pets Allowed No Pet Restrictions
Read Less Info
Want to know what your home might be worth? Contact us for a FREE valuation!

Our team is ready to help you sell your home for the highest possible price ASAP

Bought with Laura Walker • Walker Realty Group LLC
GET MORE INFORMATION
Agent | License ID: 0225193218 - VA, 5003479 - MD
+1(703) 298-7037 | jason@jasonandbonnie.com






