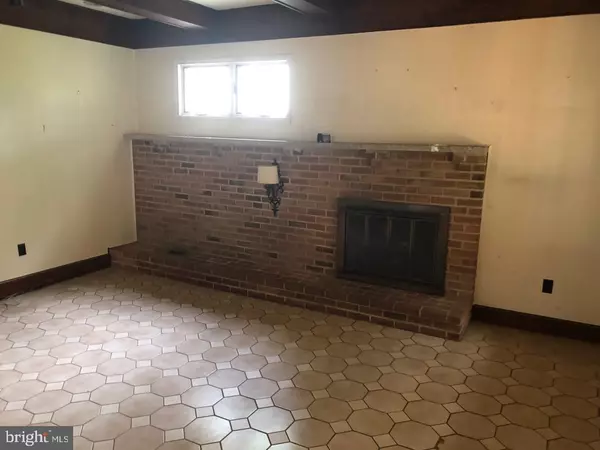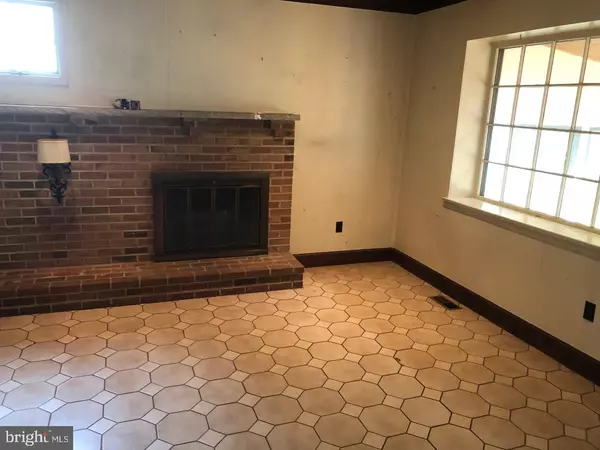$320,000
$365,000
12.3%For more information regarding the value of a property, please contact us for a free consultation.
4 Beds
3 Baths
2,362 SqFt
SOLD DATE : 06/21/2021
Key Details
Sold Price $320,000
Property Type Single Family Home
Sub Type Detached
Listing Status Sold
Purchase Type For Sale
Square Footage 2,362 sqft
Price per Sqft $135
Subdivision Mill Run
MLS Listing ID NJBL396852
Sold Date 06/21/21
Style Colonial
Bedrooms 4
Full Baths 2
Half Baths 1
HOA Y/N N
Abv Grd Liv Area 2,362
Originating Board BRIGHT
Year Built 1970
Annual Tax Amount $8,727
Tax Year 2020
Lot Size 9,375 Sqft
Acres 0.22
Lot Dimensions 75.00 x 125.00
Property Description
Four bedroom two and half bath colonial in Mill Run. This is a great community and the location is perfect to get to major highways, shopping, and medical complexes . The floor plan on the main level includes a full eat-in kitchen, a formal dining room, nice size living room. Off the kitchen is the family room with wood burning fire place surrounded by brick. This room has a beamed ceiling and recessed lighting with ceramic floor tile. There is an outside entrance to a three season room with views of the private back yard. Also on the main floor is a half bath and a laundry room with outside access. Upstairs, you will encounter four bedrooms in total. The master has a full bath with shower. Also a full bathroom in the hall with shower and tub. There is hardwood floors under the carpet on both levels. A two car attached garage with inside access to the main floor makes it easy for those groceries. Some recent upgrades include newer HVAC system. Please note this home does need some updating. The new owners can put their own personal touches to this classic home. This is an "as is" purchase. Do not hesitate to set up a personal tour of this home and begin to realize the opportunities.
Location
State NJ
County Burlington
Area Mount Laurel Twp (20324)
Zoning RES
Rooms
Other Rooms Living Room, Dining Room, Bedroom 2, Bedroom 3, Bedroom 4, Kitchen, Family Room, Basement, Sun/Florida Room, Laundry, Bathroom 1
Basement Full
Interior
Interior Features Attic, Carpet, Ceiling Fan(s), Dining Area, Family Room Off Kitchen, Floor Plan - Traditional, Formal/Separate Dining Room, Kitchen - Eat-In, Walk-in Closet(s)
Hot Water Natural Gas
Heating Forced Air
Cooling Central A/C
Flooring Hardwood, Carpet, Ceramic Tile
Heat Source Natural Gas
Exterior
Parking Features Inside Access
Garage Spaces 2.0
Water Access N
Roof Type Shingle
Accessibility None
Attached Garage 2
Total Parking Spaces 2
Garage Y
Building
Story 2
Sewer Public Sewer
Water Public
Architectural Style Colonial
Level or Stories 2
Additional Building Above Grade, Below Grade
New Construction N
Schools
Elementary Schools Parkway
Middle Schools Hartford
High Schools Lenape H.S.
School District Mount Laurel Township Public Schools
Others
Senior Community No
Tax ID 24-01006 03-00032
Ownership Fee Simple
SqFt Source Assessor
Acceptable Financing Cash, Conventional, FHA
Listing Terms Cash, Conventional, FHA
Financing Cash,Conventional,FHA
Special Listing Condition Standard
Read Less Info
Want to know what your home might be worth? Contact us for a FREE valuation!

Our team is ready to help you sell your home for the highest possible price ASAP

Bought with Edward P Keebler • RE/MAX Preferred - Marlton
"My job is to find and attract mastery-based agents to the office, protect the culture, and make sure everyone is happy! "
GET MORE INFORMATION






