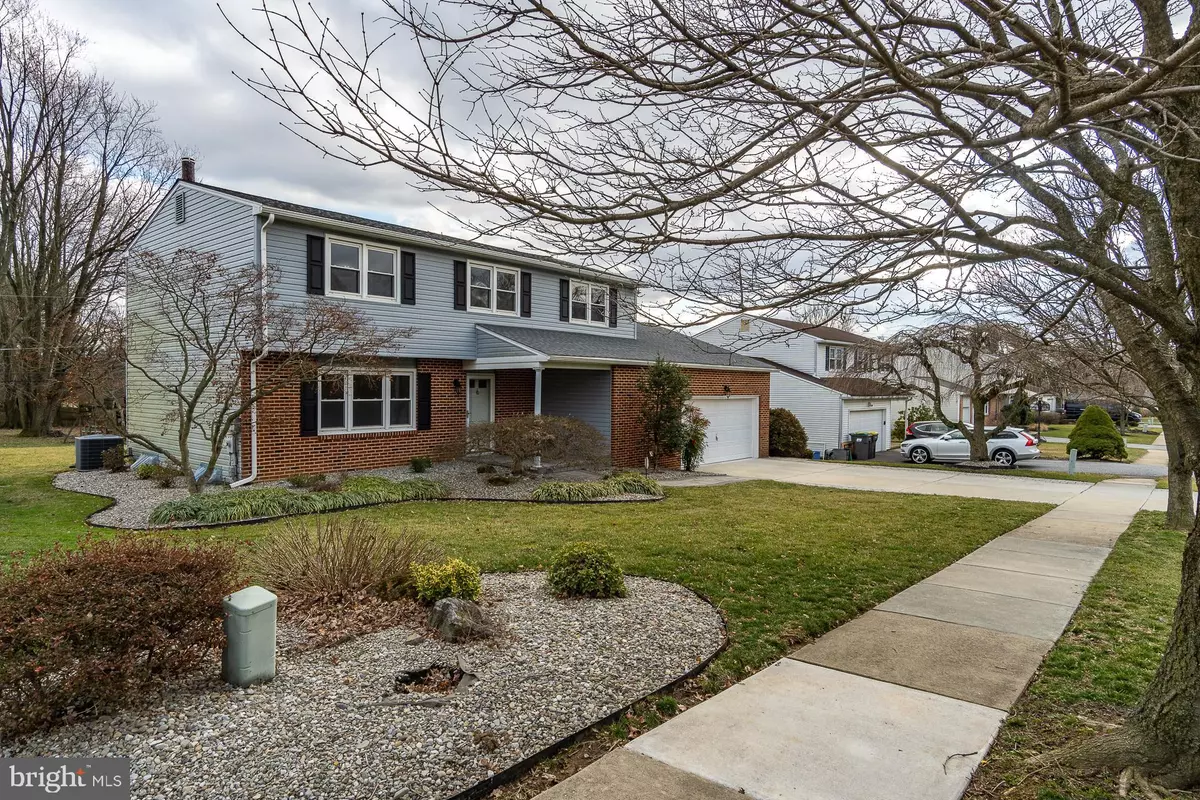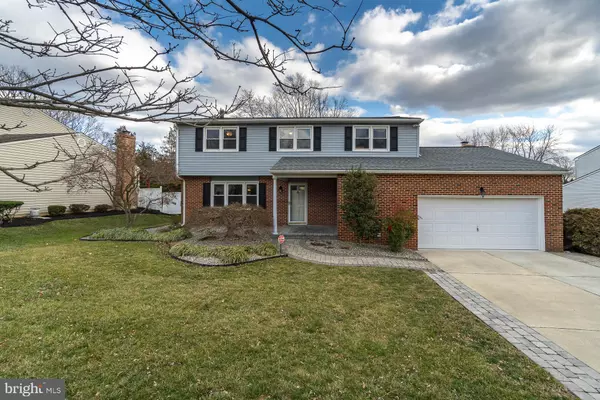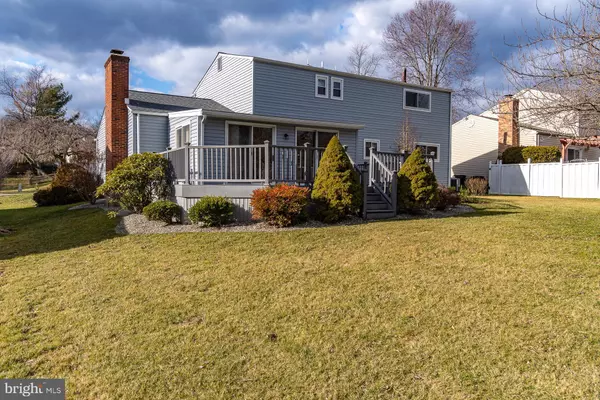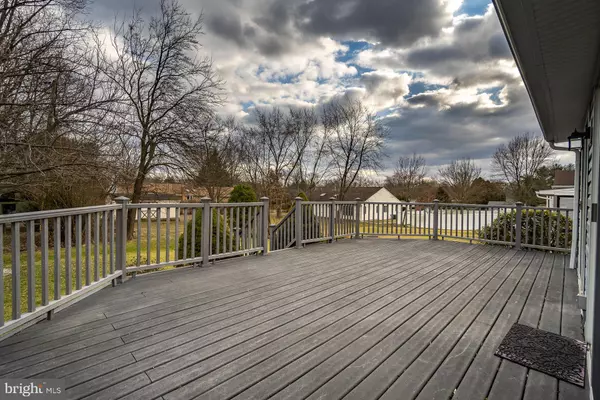$374,000
$375,000
0.3%For more information regarding the value of a property, please contact us for a free consultation.
4 Beds
3 Baths
2,300 SqFt
SOLD DATE : 03/27/2020
Key Details
Sold Price $374,000
Property Type Single Family Home
Sub Type Detached
Listing Status Sold
Purchase Type For Sale
Square Footage 2,300 sqft
Price per Sqft $162
Subdivision Brandywine Hundred
MLS Listing ID DENC494766
Sold Date 03/27/20
Style Colonial
Bedrooms 4
Full Baths 2
Half Baths 1
HOA Y/N N
Abv Grd Liv Area 2,050
Originating Board BRIGHT
Year Built 1979
Annual Tax Amount $3,324
Tax Year 2019
Lot Size 10,454 Sqft
Acres 0.24
Lot Dimensions 80.00 x 128.70
Property Description
Welcome to Williamsburg Court in north Wilmington. This cul-de-sac street is in a quiet neighborhood. The 4 BR house has been well cared for, freshly painted, floors refinished and carpets cleaned. It is in move-in condition. From the front entrance, one can go into the main living room or the kitchen or head upstairs. There is a traditional dining room next to the kitchen, as well as a large den with a built in Avondale Brown stone fireplace. Adjacent to the den is an all season sunroom, which leads to the wide back deck and nicely maintained yard. The house has a relaxing flow and is great for entertaining. Upstairs is the master bedroom and bath, along with 3 other BRs and another bath connected by a center hallway. Downstairs is a finished game room, utilities room and cedar closet. Conveniently located between Grubb and Naamans Road, just north of Talley s Corner. Easy commute to Wilmington, Newark, West Chester and Philadelphia. Tax free shopping at the Concord Mall and great restaurants nearby!
Location
State DE
County New Castle
Area Brandywine (30901)
Zoning NC10
Direction North
Rooms
Other Rooms Living Room, Dining Room, Primary Bedroom, Bedroom 2, Bedroom 3, Bedroom 4, Kitchen, Den, Sun/Florida Room, Laundry, Recreation Room
Basement Full
Interior
Heating Heat Pump - Electric BackUp
Cooling Central A/C
Flooring Hardwood, Carpet
Fireplaces Number 1
Fireplaces Type Fireplace - Glass Doors
Equipment Dishwasher, Disposal, Dryer, Oven/Range - Electric, Refrigerator, Washer
Fireplace Y
Appliance Dishwasher, Disposal, Dryer, Oven/Range - Electric, Refrigerator, Washer
Heat Source Electric
Laundry Main Floor
Exterior
Parking Features Additional Storage Area, Garage - Front Entry, Garage Door Opener, Inside Access, Oversized
Garage Spaces 2.0
Water Access N
Roof Type Asbestos Shingle
Accessibility None
Attached Garage 2
Total Parking Spaces 2
Garage Y
Building
Lot Description Front Yard, Rear Yard, Sloping
Story 2
Sewer Public Septic
Water Public
Architectural Style Colonial
Level or Stories 2
Additional Building Above Grade, Below Grade
New Construction N
Schools
High Schools Brandywine
School District Brandywine
Others
Senior Community No
Tax ID 06-032.00-351
Ownership Fee Simple
SqFt Source Assessor
Special Listing Condition Standard
Read Less Info
Want to know what your home might be worth? Contact us for a FREE valuation!

Our team is ready to help you sell your home for the highest possible price ASAP

Bought with Charles C Hultberg Jr. • Long & Foster Real Estate, Inc.
GET MORE INFORMATION
Agent | License ID: 0225193218 - VA, 5003479 - MD
+1(703) 298-7037 | jason@jasonandbonnie.com






