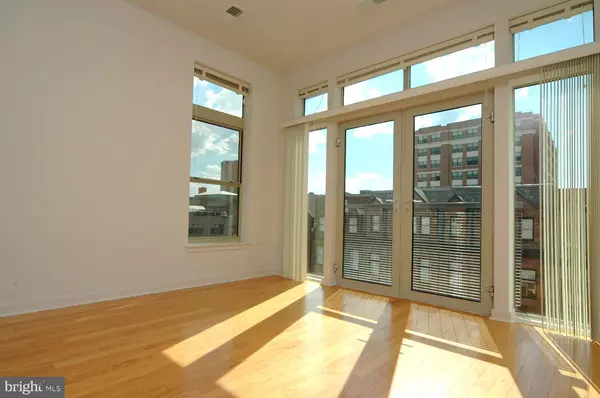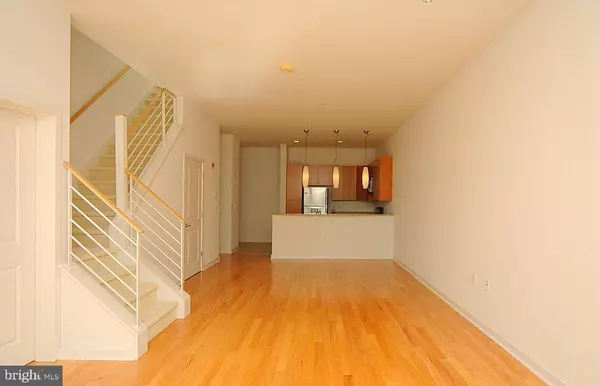$270,000
$275,000
1.8%For more information regarding the value of a property, please contact us for a free consultation.
1 Bed
1 Bath
1,486 SqFt
SOLD DATE : 10/19/2020
Key Details
Sold Price $270,000
Property Type Condo
Sub Type Condo/Co-op
Listing Status Sold
Purchase Type For Sale
Square Footage 1,486 sqft
Price per Sqft $181
Subdivision Mount Vernon Place Historic District
MLS Listing ID MDBA510614
Sold Date 10/19/20
Style Contemporary
Bedrooms 1
Full Baths 1
Condo Fees $367/mo
HOA Y/N N
Abv Grd Liv Area 1,486
Originating Board BRIGHT
Year Built 2007
Annual Tax Amount $6,310
Tax Year 2019
Property Description
Striking top level corner condominium home. Impressive main building foyer. Attached GARAGE parking, 1 assigned space , 41B included in sale. SUN flooded home with high ceilings, sleek kitchen/granite surfaces/stainless appliances, living area overlooking Charles Street. Abundant closet space, Crowning Roof Terrace (20 X 12). Excellent walking scores, short stroll to Penn Station, adjacent to University of Baltimore and Maryland Institute College of Art. Home has been freshly painted and new carpet installed in bedroom and dressing area. 1,486 SF of Impressive Living Space ! Be sure to visit the fitness center and gardens.
Location
State MD
County Baltimore City
Zoning C-2
Rooms
Other Rooms Kitchen, Foyer, Bedroom 1, Great Room, Other
Main Level Bedrooms 1
Interior
Interior Features Combination Dining/Living, Combination Kitchen/Dining, Combination Kitchen/Living
Hot Water Electric
Heating Forced Air
Cooling Central A/C
Flooring Carpet, Hardwood
Equipment Built-In Microwave, Dishwasher, Disposal, Dryer, Icemaker, Oven/Range - Gas, Refrigerator, Washer
Appliance Built-In Microwave, Dishwasher, Disposal, Dryer, Icemaker, Oven/Range - Gas, Refrigerator, Washer
Heat Source Natural Gas
Exterior
Parking Features Covered Parking
Garage Spaces 1.0
Parking On Site 1
Amenities Available Elevator, Exercise Room
Water Access N
Roof Type Composite
Accessibility 32\"+ wide Doors, 48\"+ Halls
Total Parking Spaces 1
Garage N
Building
Story 2
Unit Features Garden 1 - 4 Floors
Sewer Public Sewer
Water Public
Architectural Style Contemporary
Level or Stories 2
Additional Building Above Grade, Below Grade
Structure Type Dry Wall
New Construction N
Schools
School District Baltimore City Public Schools
Others
Pets Allowed Y
HOA Fee Include Common Area Maintenance,Insurance,Reserve Funds,Sewer,Taxes,Water
Senior Community No
Tax ID 0311010484 118
Ownership Condominium
Horse Property N
Special Listing Condition Standard
Pets Allowed Size/Weight Restriction
Read Less Info
Want to know what your home might be worth? Contact us for a FREE valuation!

Our team is ready to help you sell your home for the highest possible price ASAP

Bought with Mark D Simone • Keller Williams Legacy
GET MORE INFORMATION
Agent | License ID: 0225193218 - VA, 5003479 - MD
+1(703) 298-7037 | jason@jasonandbonnie.com






