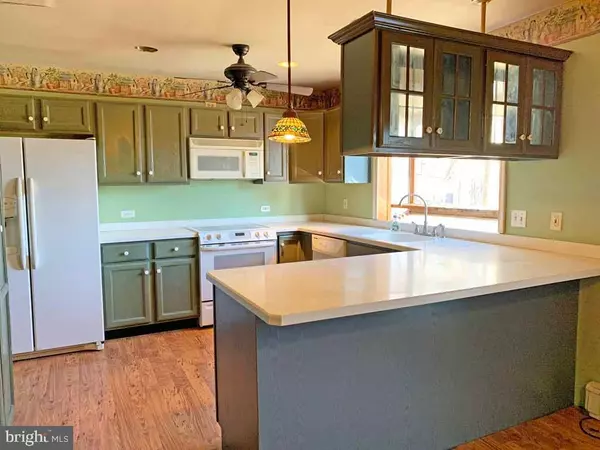$333,000
$349,000
4.6%For more information regarding the value of a property, please contact us for a free consultation.
4 Beds
2 Baths
1,800 SqFt
SOLD DATE : 07/22/2020
Key Details
Sold Price $333,000
Property Type Single Family Home
Sub Type Detached
Listing Status Sold
Purchase Type For Sale
Square Footage 1,800 sqft
Price per Sqft $185
Subdivision Buck Hill Acres
MLS Listing ID PABU486972
Sold Date 07/22/20
Style Split Level
Bedrooms 4
Full Baths 1
Half Baths 1
HOA Y/N N
Abv Grd Liv Area 1,800
Originating Board BRIGHT
Year Built 1973
Annual Tax Amount $5,312
Tax Year 2020
Lot Size 0.461 Acres
Acres 0.46
Lot Dimensions 114.00 x 176.00
Property Description
This exceptionally valued split level home is the perfect opportunity to be a part of the desirable Buck Hill Acres community and the award winning Council Rock School District! As you enter you will find a large, bright living room that leads into a considerable eat in kitchen with loads of counter space and the amazing addition of a wood burning fireplace. Continue downstairs to the oversized family room also with its own wood burning fireplace and access to the sun porch, half bath, laundry room, garage and basement. Upstairs you'll find 4 nice sized bedrooms and a full hall bath. A spacious backyard completes the house.Home will require some work and is priced to reflect that. Don't miss this great opportunity!
Location
State PA
County Bucks
Area Northampton Twp (10131)
Zoning R2
Rooms
Other Rooms Living Room, Dining Room, Primary Bedroom, Bedroom 2, Bedroom 3, Bedroom 4, Kitchen, Family Room, Basement, Sun/Florida Room, Laundry, Full Bath, Half Bath
Basement Full
Interior
Interior Features Carpet, Ceiling Fan(s), Family Room Off Kitchen
Hot Water Oil
Heating Baseboard - Electric
Cooling Window Unit(s)
Flooring Carpet, Vinyl, Concrete
Fireplaces Number 2
Fireplaces Type Wood
Fireplace Y
Heat Source Oil
Exterior
Parking Features Garage - Front Entry
Garage Spaces 2.0
Water Access N
Roof Type Shingle
Accessibility None
Attached Garage 2
Total Parking Spaces 2
Garage Y
Building
Story 2.5
Sewer Public Sewer
Water Public
Architectural Style Split Level
Level or Stories 2.5
Additional Building Above Grade, Below Grade
New Construction N
Schools
Elementary Schools Hillcrest
Middle Schools Holland Jr
High Schools Council Rock High School South
School District Council Rock
Others
Senior Community No
Tax ID 31-037-007
Ownership Fee Simple
SqFt Source Assessor
Acceptable Financing Cash, Conventional, FHA 203(k)
Listing Terms Cash, Conventional, FHA 203(k)
Financing Cash,Conventional,FHA 203(k)
Special Listing Condition Standard
Read Less Info
Want to know what your home might be worth? Contact us for a FREE valuation!

Our team is ready to help you sell your home for the highest possible price ASAP

Bought with Paul Stepchin • Elite Home Realty Inc
GET MORE INFORMATION
Agent | License ID: 0225193218 - VA, 5003479 - MD
+1(703) 298-7037 | jason@jasonandbonnie.com






