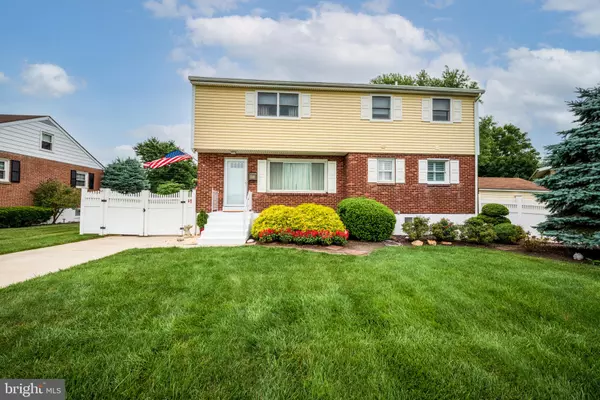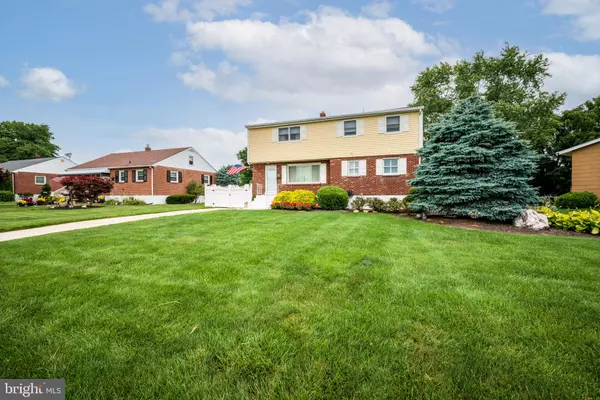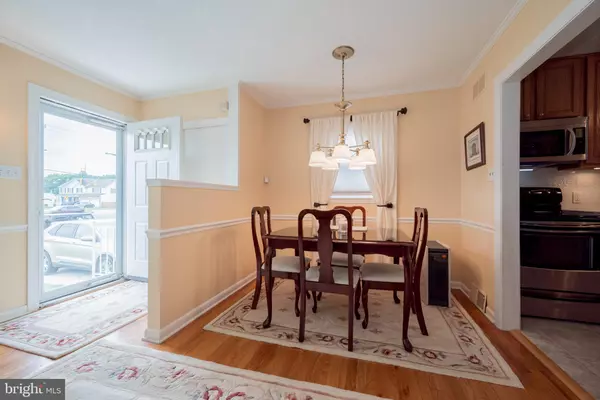$365,000
$350,000
4.3%For more information regarding the value of a property, please contact us for a free consultation.
5 Beds
3 Baths
2,820 SqFt
SOLD DATE : 09/20/2021
Key Details
Sold Price $365,000
Property Type Single Family Home
Sub Type Detached
Listing Status Sold
Purchase Type For Sale
Square Footage 2,820 sqft
Price per Sqft $129
Subdivision Rolling Hills
MLS Listing ID DENC2002722
Sold Date 09/20/21
Style Other,Colonial
Bedrooms 5
Full Baths 3
HOA Y/N N
Abv Grd Liv Area 2,400
Originating Board BRIGHT
Year Built 1956
Annual Tax Amount $1,883
Tax Year 2021
Lot Size 7,841 Sqft
Acres 0.18
Lot Dimensions 70.00 x 110.00
Property Description
Welcome to 1903 Limestone Road in Rolling Hills! With easy access to shopping, medical centers, and major highways, this home will surprise you in so many ways! What used to be a traditional ranch was converted into a two-story. You'll love it when you see how they did it AND what possibilities it allows for you! The kitchen was remodeled with stainless appliances, and lots of counter space thanks to the lengthy Corian countertops. The kitchen adjoins the family room with a brick wood-burning fireplace, which leads to the deck and on out to the fenced yard. Adjoining the living room is the private primary bedroom suite. The closet is one you'd expect to find in a much higher priced home thanks to the layout and storage. And the bathroom is fabulous! Back to the kitchen and into the adjoining room that used to be a bedroom, it now provides a space for storage (pantry and supplies) and a home office or work-out area plus it's how you access the second floor. You can also access the second floor from an exterior staircase. This means you might choose to let it be an in-law suite with its own access. On the 2nd floor you'll find three bedrooms and a full bath. The main bedroom there is huge with a sizeable closet (the closet used to be a kitchen when it was an in-law suite) with laundry. Two additional bedrooms round out the upstairs. Back downstairs and on to the basement where you'll find another family room, plus a bedroom, a full bath, and lots of storage. Upgrades include the remodeled kitchen, remodeled main bathroom, addition of a generator, new dryer, commercial grade washer that's only about four or five years old, new heat pump in the main floor family room (within the last year - provides heat and AC), new condenser, two metered services for the electric (separate service for the second floor), and the water heater is about two years old. There are SO many possibilities with this house. Whether you need room for your own crew or you have lots of friends and family who like to visit, this house has a place for all of them. Add to that the convenient location, the fact that it's been well cared for and this will be the house you'll want to call home!
Location
State DE
County New Castle
Area Elsmere/Newport/Pike Creek (30903)
Zoning NC6.5
Rooms
Other Rooms Living Room, Dining Room, Primary Bedroom, Bedroom 2, Bedroom 3, Bedroom 4, Bedroom 5, Kitchen, Family Room, Bonus Room
Basement Full, Partially Finished
Main Level Bedrooms 1
Interior
Hot Water Natural Gas
Heating Forced Air
Cooling Central A/C
Fireplaces Number 1
Fireplaces Type Brick, Wood
Fireplace Y
Heat Source Natural Gas
Laundry Basement
Exterior
Garage Spaces 2.0
Fence Vinyl, Chain Link
Water Access N
Accessibility None
Total Parking Spaces 2
Garage N
Building
Story 2
Sewer Public Sewer
Water Public
Architectural Style Other, Colonial
Level or Stories 2
Additional Building Above Grade, Below Grade
New Construction N
Schools
School District Red Clay Consolidated
Others
Senior Community No
Tax ID 08-050.20-077
Ownership Fee Simple
SqFt Source Assessor
Special Listing Condition Standard
Read Less Info
Want to know what your home might be worth? Contact us for a FREE valuation!

Our team is ready to help you sell your home for the highest possible price ASAP

Bought with Dominic Spitz • Keller Williams Realty Wilmington
GET MORE INFORMATION
Agent | License ID: 0225193218 - VA, 5003479 - MD
+1(703) 298-7037 | jason@jasonandbonnie.com






