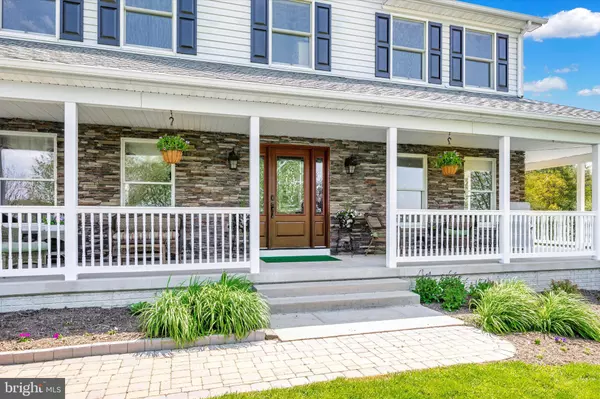$782,200
$782,200
For more information regarding the value of a property, please contact us for a free consultation.
4 Beds
4 Baths
3,425 SqFt
SOLD DATE : 06/26/2020
Key Details
Sold Price $782,200
Property Type Single Family Home
Sub Type Detached
Listing Status Sold
Purchase Type For Sale
Square Footage 3,425 sqft
Price per Sqft $228
Subdivision None Available
MLS Listing ID MDFR263248
Sold Date 06/26/20
Style Colonial
Bedrooms 4
Full Baths 3
Half Baths 1
HOA Y/N N
Abv Grd Liv Area 2,425
Originating Board BRIGHT
Year Built 1997
Annual Tax Amount $4,421
Tax Year 2019
Lot Size 35.180 Acres
Acres 35.18
Property Description
Welcome home to 7779 Dollyhyde Road a breathtaking 35 acre estate property nestled away in Mt. Airy. This beautiful estate features a meticulously maintained 4 bedroom 3 1/2 bathroom colonial home. Upon walking up your brick walkway you step upon your wrap around porch and into the main level of your home. The main level, with wood floors throughout, features formal living and dining rooms, cozy family room with wood fireplace, spacious and beautifully updated kitchen with breakfast room, laundry-mud room with access to the over-sized 2 car garage, and guest half bath. The upper level - with stunning views from every room, fresh paint and new carpet, offers your spacious master suite with walk-in closet and full bath, three generous sized additional bedrooms and full bath. Your fully finished lower level offers an amazing rec space, guest room with full bath, additional storage and utility area, and walk-out to the side yard. Directly outside the home you have a spacious deck and enormous patio with walkways to the pool, garage, and driveway. The 20x40 heated in ground pool offers a large sundeck and sliding board! Then on the property you have amazing outbuildings. These include a set of 3 sheds and dog kennel which have water access and electricity (in the center shed). Next you have a 40x36 pole barn which offers 3 stalls (and room for 3 more), plus a 12x24 raised concrete pad with floor drain for possible tack and wash stalls, plus a lean too for additional exterior covered storage. There is also a 12x24 run in and pasture area with additional electric and water. (All 3 water accesses are frost free hydrants.) The property also encompasses both sides of a section of Linganore Creek. From every vantage point this property offers stunning views in a tranquil setting that you will want to call your own! And while you'll feel secluded, you have quick access to nearby amenities such as Frey's, Red Shedman and Milkhouse Breweries, and Linganore Winecellars, plus easy access to shopping, dining, and Route 70. Don't miss your chance to call this stunning estate your very own!
Location
State MD
County Frederick
Zoning A
Rooms
Other Rooms Living Room, Dining Room, Primary Bedroom, Bedroom 2, Bedroom 3, Bedroom 4, Kitchen, Family Room, Den, Breakfast Room, Laundry, Mud Room, Recreation Room, Storage Room, Bathroom 2, Bathroom 3, Primary Bathroom
Basement Connecting Stairway, Daylight, Partial, Fully Finished, Interior Access, Outside Entrance, Side Entrance, Space For Rooms, Walkout Level, Windows
Interior
Interior Features Breakfast Area, Carpet, Ceiling Fan(s), Chair Railings, Crown Moldings, Family Room Off Kitchen, Floor Plan - Traditional, Formal/Separate Dining Room, Kitchen - Country, Primary Bath(s), Pantry, Recessed Lighting, Soaking Tub, Stall Shower, Upgraded Countertops, Walk-in Closet(s), Water Treat System, Window Treatments, Wood Floors
Hot Water Electric
Heating Heat Pump(s)
Cooling Central A/C, Ceiling Fan(s)
Fireplaces Number 1
Fireplaces Type Wood, Mantel(s)
Equipment Built-In Microwave, Dishwasher, Disposal, Washer, Dryer, Extra Refrigerator/Freezer, Freezer, Oven/Range - Electric, Refrigerator, Water Heater
Furnishings No
Fireplace Y
Appliance Built-In Microwave, Dishwasher, Disposal, Washer, Dryer, Extra Refrigerator/Freezer, Freezer, Oven/Range - Electric, Refrigerator, Water Heater
Heat Source Electric
Laundry Washer In Unit, Dryer In Unit, Main Floor
Exterior
Exterior Feature Deck(s), Patio(s), Porch(es), Wrap Around
Parking Features Additional Storage Area, Garage - Side Entry, Garage Door Opener, Inside Access, Oversized
Garage Spaces 8.0
Pool Fenced, Heated, In Ground
Water Access N
View Mountain, Panoramic, Pasture
Roof Type Architectural Shingle
Accessibility None
Porch Deck(s), Patio(s), Porch(es), Wrap Around
Attached Garage 2
Total Parking Spaces 8
Garage Y
Building
Lot Description Front Yard, Not In Development, Rear Yard, Rural, Stream/Creek
Story 3
Sewer Septic Exists
Water Well
Architectural Style Colonial
Level or Stories 3
Additional Building Above Grade, Below Grade
New Construction N
Schools
School District Frederick County Public Schools
Others
Senior Community No
Tax ID 1119393011
Ownership Fee Simple
SqFt Source Assessor
Horse Property Y
Horse Feature Horses Allowed, Stable(s)
Special Listing Condition Standard
Read Less Info
Want to know what your home might be worth? Contact us for a FREE valuation!

Our team is ready to help you sell your home for the highest possible price ASAP

Bought with Joseph E Huff • Long & Foster Real Estate, Inc.
GET MORE INFORMATION
Agent | License ID: 0225193218 - VA, 5003479 - MD
+1(703) 298-7037 | jason@jasonandbonnie.com






