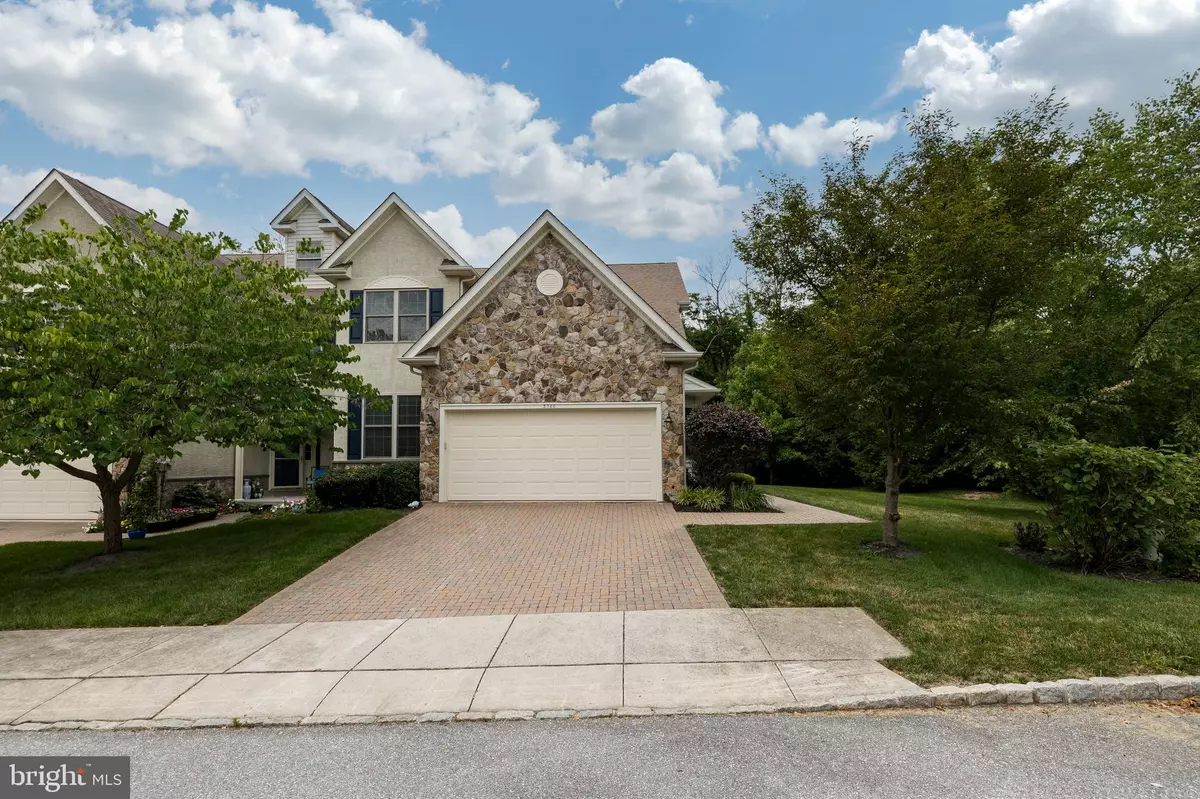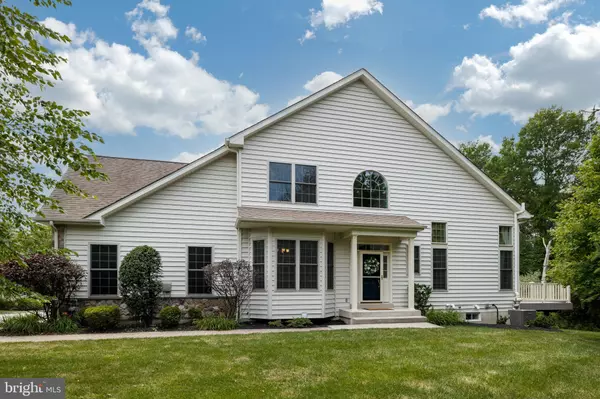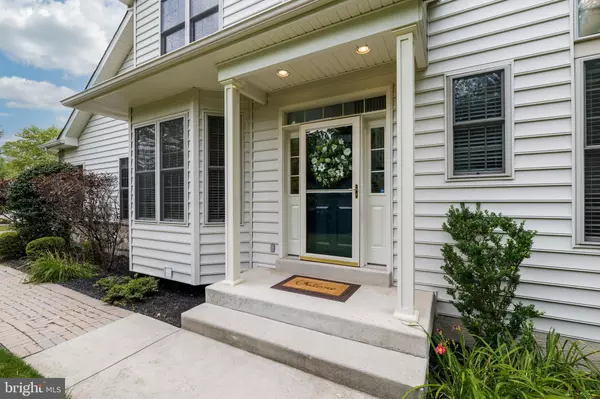$485,000
$485,000
For more information regarding the value of a property, please contact us for a free consultation.
3 Beds
3 Baths
2,494 SqFt
SOLD DATE : 09/21/2021
Key Details
Sold Price $485,000
Property Type Townhouse
Sub Type End of Row/Townhouse
Listing Status Sold
Purchase Type For Sale
Square Footage 2,494 sqft
Price per Sqft $194
Subdivision Park View At V F
MLS Listing ID PAMC2003512
Sold Date 09/21/21
Style Carriage House
Bedrooms 3
Full Baths 2
Half Baths 1
HOA Fees $225/mo
HOA Y/N Y
Abv Grd Liv Area 2,094
Originating Board BRIGHT
Year Built 2007
Annual Tax Amount $6,735
Tax Year 2021
Lot Size 1,709 Sqft
Acres 0.04
Lot Dimensions 32.00 x 0.00
Property Description
Welcome Home! Highly sought after 55+ community of Parkview at Valley Forge features just 20 carriage homes. This pristine 3 bedroom, 2 1/2 bath home is an END unit with a private side entry that backs to Valley Forge National Park property. Ready for you to move right in! 1st Floor features include: Elegant two story Foyer entry with a Palladian window, 2 piece crown molding & chair rail & beautiful chandelier; Living Room with 2 story ceiling, lots of windows (window treatments are included), marble surround gas fireplace with mantel & an exit to the private rear composite deck; Powder Room with a pedestal sink & Kohler comfort height toilet; large Formal Dining Room features 2 piece crown molding & chair rail with picture frame molding under it; Main Bedroom Suite with a 2 story ceiling , beautiful windows & a very large walk-in closet; Main Bath has a soaking tub along with a stand alone full ceramic tile shower with frameless glass doors & a comfort height toilet; Gourmet Kitchen includes Cherry stained wood cabinets with under cabinet lighting, all stainless steel appliances including Kitchen-aide refrigerator purchased Jan 2021, gas cooking, Corian counter tops with a double sink, large pantry & a separate sunny breakfast area; Laundry Room includes a utility sink with under cabinet storage, gas dryer & washer and an exit to the 2 car garage. 2nd Floor features a large loft area with 2 piece crown molding & chair rail and two spacious additional bedrooms with large closets along with a full hall bath with double sinks & a tub/shower. The Lower Level features the partially finished basement with above grade windows which is a wonderful location for family gatherings, an office or workout room; plus lots of additional storage space in unfinished area. On Exterior: the sidewalks to home and driveway are EP Henry pavers. Electrical upgrades throughout the house include recessed lights in most rooms & ceiling fans in all bedrooms & living room. Radon remediation system installed in 2019. New Lennox gas heater and air conditioning installed in 2020. Neutral paint throughout. Fabulous location close to all major arteries including Route 422, Schuylkill Expressway & PA Turnpike makes getting to the Philadelphia area, the Poconos and the NJ shore very easy. Audubon Bird Sanctuary & grocery stores just 5 minutes away. King of Prussia Mall offers an array of shopping opportunities within 15 minutes. Lots of great dining experiences very close by. Great place to live and be close to anything you may wish to do. This is an age restricted community. One homeowner must be at least 45 years of age (limited to 4 homes within the community otherwise owner must be over 55 years of age) with no one permitted to reside in the community under the age of 19.
Location
State PA
County Montgomery
Area Lower Providence Twp (10643)
Zoning 1101 - RESIDENTIAL
Rooms
Other Rooms Living Room, Dining Room, Primary Bedroom, Bedroom 2, Bedroom 3, Kitchen, Basement, Foyer, Breakfast Room, Laundry, Loft, Primary Bathroom
Basement Full, Partially Finished, Poured Concrete, Windows, Sump Pump
Main Level Bedrooms 1
Interior
Interior Features Breakfast Area, Ceiling Fan(s), Chair Railings, Crown Moldings, Entry Level Bedroom, Floor Plan - Traditional, Formal/Separate Dining Room, Pantry, Primary Bath(s), Recessed Lighting, Soaking Tub, Stall Shower, Window Treatments, Wood Floors
Hot Water Natural Gas
Heating Energy Star Heating System, Forced Air, Humidifier
Cooling Central A/C
Flooring Hardwood, Ceramic Tile, Carpet
Fireplaces Number 1
Fireplaces Type Gas/Propane, Mantel(s), Marble
Equipment Built-In Microwave, Dishwasher, Disposal, Dryer - Gas, Energy Efficient Appliances, ENERGY STAR Refrigerator, Humidifier, Icemaker, Oven/Range - Gas, Range Hood, Stainless Steel Appliances, Washer, Water Heater - High-Efficiency
Furnishings No
Fireplace Y
Window Features Double Hung
Appliance Built-In Microwave, Dishwasher, Disposal, Dryer - Gas, Energy Efficient Appliances, ENERGY STAR Refrigerator, Humidifier, Icemaker, Oven/Range - Gas, Range Hood, Stainless Steel Appliances, Washer, Water Heater - High-Efficiency
Heat Source Natural Gas
Laundry Main Floor
Exterior
Exterior Feature Deck(s)
Parking Features Garage - Front Entry, Garage Door Opener, Inside Access
Garage Spaces 4.0
Amenities Available None
Water Access N
Roof Type Asphalt,Shingle
Accessibility Doors - Lever Handle(s)
Porch Deck(s)
Road Frontage Private
Attached Garage 2
Total Parking Spaces 4
Garage Y
Building
Lot Description Backs - Parkland, Backs to Trees, Corner
Story 2
Foundation Concrete Perimeter, Active Radon Mitigation, Slab
Sewer Public Sewer
Water Public
Architectural Style Carriage House
Level or Stories 2
Additional Building Above Grade, Below Grade
Structure Type 2 Story Ceilings,9'+ Ceilings,Cathedral Ceilings,Dry Wall
New Construction N
Schools
High Schools Methacton
School District Methacton
Others
Pets Allowed Y
HOA Fee Include Common Area Maintenance,Insurance,Lawn Maintenance,Management,Road Maintenance,Snow Removal,Trash
Senior Community Yes
Age Restriction 45
Tax ID 43-00-00829-181
Ownership Fee Simple
SqFt Source Assessor
Acceptable Financing Cash, Conventional
Horse Property N
Listing Terms Cash, Conventional
Financing Cash,Conventional
Special Listing Condition Standard
Pets Allowed Number Limit
Read Less Info
Want to know what your home might be worth? Contact us for a FREE valuation!

Our team is ready to help you sell your home for the highest possible price ASAP

Bought with Jennifer Sofield • Compass RE
GET MORE INFORMATION
Agent | License ID: 0225193218 - VA, 5003479 - MD
+1(703) 298-7037 | jason@jasonandbonnie.com






