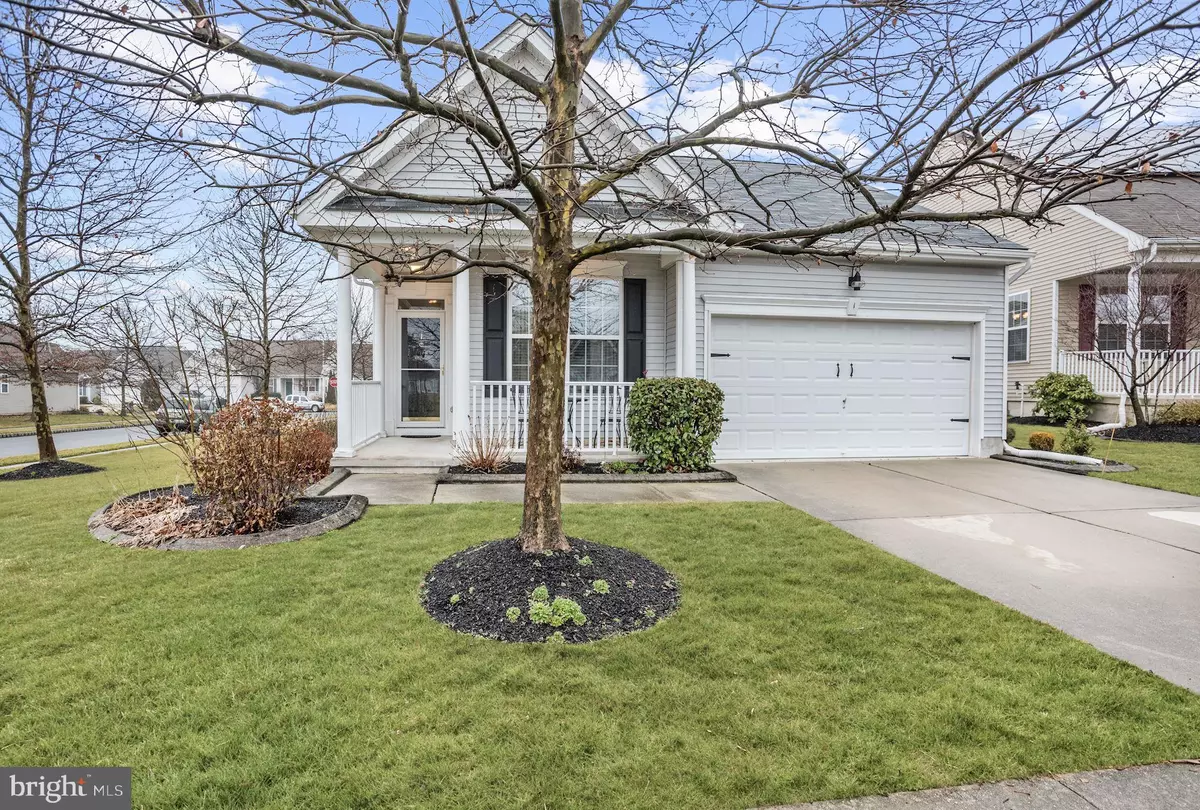$230,000
$245,000
6.1%For more information regarding the value of a property, please contact us for a free consultation.
2 Beds
2 Baths
1,495 SqFt
SOLD DATE : 08/21/2020
Key Details
Sold Price $230,000
Property Type Single Family Home
Sub Type Detached
Listing Status Sold
Purchase Type For Sale
Square Footage 1,495 sqft
Price per Sqft $153
Subdivision Four Seasons At Fore
MLS Listing ID NJCD386146
Sold Date 08/21/20
Style Ranch/Rambler
Bedrooms 2
Full Baths 2
HOA Fees $137/mo
HOA Y/N Y
Abv Grd Liv Area 1,495
Originating Board BRIGHT
Year Built 2006
Annual Tax Amount $6,449
Tax Year 2019
Lot Size 6,090 Sqft
Acres 0.14
Lot Dimensions 70.00 x 87.00
Property Description
Beautiful 2 bedrooms 2 full bathrooms Rancher located at the Meadows of Four Seasons in Gloucester Township a 52 + active adult community.. Enjoy one floor living with low maintenance . Home features include professional landscaping, two car front entry garage, covered front entry porch ,foyer that opens into bright living room and dining room, kitchen with 42 inch oak cabinets, granite counters and back splash, breakfast bar and stainless steel appliances.. Hardwood flooring, recess lighting and crown molding accents this fantastic home. There are two very spacious bedrooms and 2 full bathrooms both with carpet flooring and tile floor bathrooms. This home is a corner property with lots of landscape to enjoy. Join a wonderful club house with plenty of community activities. No more cutting grass or shoveling snow. Enjoy mingling at the community pool this summer and barbecue parties. If you are looking for one floor living in a great community this maybe your home sweet home. Sellers contingent on finding suitable housing and are looking for a May settlement however it could be sooner depending on their housing situation. Come view this lovely home on Sunday 2/9/2020 from 1-4pm open house.
Location
State NJ
County Camden
Area Gloucester Twp (20415)
Zoning RESIDENTIAL
Rooms
Other Rooms Living Room, Dining Room, Primary Bedroom, Bedroom 2, Kitchen, Attic, Primary Bathroom, Full Bath
Main Level Bedrooms 2
Interior
Interior Features Attic/House Fan, Breakfast Area, Ceiling Fan(s), Combination Dining/Living, Entry Level Bedroom, Floor Plan - Open, Kitchen - Eat-In, Primary Bath(s), Pantry, Sprinkler System, Walk-in Closet(s), Wood Floors, Carpet
Hot Water Natural Gas
Heating Forced Air
Cooling Central A/C
Equipment Built-In Microwave, Dishwasher, Disposal, Dryer - Gas, Oven - Self Cleaning, Refrigerator, Washer
Furnishings No
Fireplace N
Window Features Vinyl Clad
Appliance Built-In Microwave, Dishwasher, Disposal, Dryer - Gas, Oven - Self Cleaning, Refrigerator, Washer
Heat Source Natural Gas
Laundry Main Floor
Exterior
Exterior Feature Patio(s)
Parking Features Garage - Front Entry, Garage Door Opener, Inside Access
Garage Spaces 2.0
Utilities Available Cable TV Available, Natural Gas Available, Water Available, Sewer Available
Water Access N
Roof Type Shingle
Accessibility 2+ Access Exits
Porch Patio(s)
Attached Garage 2
Total Parking Spaces 2
Garage Y
Building
Lot Description Cleared, Backs - Open Common Area
Story 1
Foundation Concrete Perimeter
Sewer Public Sewer
Water Public
Architectural Style Ranch/Rambler
Level or Stories 1
Additional Building Above Grade, Below Grade
New Construction N
Schools
School District Gloucester Township Public Schools
Others
Pets Allowed Y
HOA Fee Include Common Area Maintenance,Health Club,Lawn Maintenance,Recreation Facility,Pool(s),Snow Removal
Senior Community Yes
Age Restriction 52
Tax ID 15-15818-00022
Ownership Fee Simple
SqFt Source Assessor
Security Features Carbon Monoxide Detector(s),Electric Alarm,Fire Detection System
Acceptable Financing Cash, Conventional, FHA, VA
Horse Property N
Listing Terms Cash, Conventional, FHA, VA
Financing Cash,Conventional,FHA,VA
Special Listing Condition Standard
Pets Allowed No Pet Restrictions
Read Less Info
Want to know what your home might be worth? Contact us for a FREE valuation!

Our team is ready to help you sell your home for the highest possible price ASAP

Bought with Robyn B Baselice • Weichert Realtors-Turnersville
GET MORE INFORMATION
Agent | License ID: 0225193218 - VA, 5003479 - MD
+1(703) 298-7037 | jason@jasonandbonnie.com






