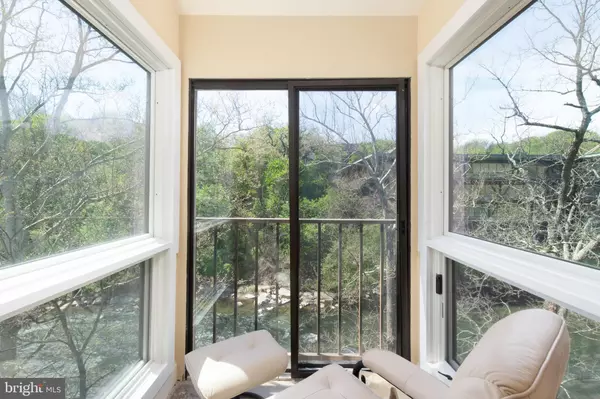$600,000
$565,000
6.2%For more information regarding the value of a property, please contact us for a free consultation.
3 Beds
3 Baths
2,805 SqFt
SOLD DATE : 06/17/2021
Key Details
Sold Price $600,000
Property Type Condo
Sub Type Condo/Co-op
Listing Status Sold
Purchase Type For Sale
Square Footage 2,805 sqft
Price per Sqft $213
Subdivision Brandywine Park
MLS Listing ID DENC525524
Sold Date 06/17/21
Style Converted Dwelling
Bedrooms 3
Full Baths 3
Condo Fees $1,312/mo
HOA Y/N N
Abv Grd Liv Area 2,805
Originating Board BRIGHT
Year Built 1987
Annual Tax Amount $6,577
Tax Year 2020
Lot Dimensions 0.00 x 0.00
Property Description
Rare opportunity in the Old Mill of Brandywine Park Condominiums. This 3rd floor 3 bedroom, 3 bath, plus a den condo has an open concept floor plan, high ceilings, and abundance of natural light entering through a dramatic, oversized skylight in the raised ceiling. Breath taking views with floor to ceiling windows on the river side, make this unit even more exceptional. Hardwood floors flow through the main living areas of the kitchen, living room, dining room, and den. The den features built-ins for home office organization. Well equipped kitchen with abundant white cabinets and granite counters. Spacious master suite with walk-in closet, full bathroom, and window seats affording beautiful views. There are two additional bedrooms and baths. One of the guest baths is adjacent to the primary suite and has a pocket door to the primary suite creating an extension of the primary bath for when you aren't hosting company and prefer to allow each owner to have their own bath. Laundry is cleverly tucked away in the hall, but allows ample room to work. Enjoy river and park views from the private balcony. Brandywine Park is a gated community with 24 hour concierge and security. Two designated parking spots, one in the covered garage, and ample guest parking. Community amenities include fitness center, community room, in-ground pool, and patio space with grilling area. Situated on the banks of the Brandywine River, Brandywine Park condominiums affords gorgeous views of the river and Brandywine Park throughout all seasons. Enjoy a walk or jog through the park to witness the blooming of the roses in the rose garden, stroll through the zoo, or watch the water dance in the newly renovated fountain. Don't miss your opportunity to live in a one of a kind penthouse located just outside Wilmington city limits with all the convenience of city living, but not the city taxes.
Location
State DE
County New Castle
Area Brandywine (30901)
Zoning NCAP
Direction East
Rooms
Other Rooms Living Room, Dining Room, Primary Bedroom, Bedroom 2, Kitchen, Bedroom 1, Other
Main Level Bedrooms 3
Interior
Interior Features Ceiling Fan(s), Combination Dining/Living, Dining Area, Flat, Floor Plan - Open, Kitchen - Gourmet, Pantry, Built-Ins, Skylight(s), Sprinkler System, Stall Shower, Walk-in Closet(s), Wet/Dry Bar, Wine Storage, Wood Floors, Recessed Lighting, Elevator, Entry Level Bedroom
Hot Water Electric
Heating Forced Air
Cooling Central A/C
Flooring Hardwood, Ceramic Tile, Carpet
Equipment Built-In Microwave, Compactor, Cooktop, Dishwasher, Disposal, Dryer - Electric, Extra Refrigerator/Freezer, Icemaker, Instant Hot Water, Microwave, Oven - Double, Refrigerator, Washer, Water Heater, Range Hood
Furnishings No
Fireplace N
Appliance Built-In Microwave, Compactor, Cooktop, Dishwasher, Disposal, Dryer - Electric, Extra Refrigerator/Freezer, Icemaker, Instant Hot Water, Microwave, Oven - Double, Refrigerator, Washer, Water Heater, Range Hood
Heat Source Electric
Laundry Washer In Unit, Dryer In Unit
Exterior
Exterior Feature Balcony
Parking Features Covered Parking
Garage Spaces 2.0
Parking On Site 2
Utilities Available Electric Available, Cable TV Available, Water Available, Sewer Available, Phone Available
Amenities Available Common Grounds, Community Center, Concierge, Elevator, Fitness Center, Extra Storage, Game Room, Gated Community, Picnic Area, Pool - Outdoor, Security
Water Access N
Roof Type Unknown
Accessibility Elevator
Porch Balcony
Total Parking Spaces 2
Garage N
Building
Story 3
Unit Features Garden 1 - 4 Floors
Sewer Public Sewer
Water Public
Architectural Style Converted Dwelling
Level or Stories 3
Additional Building Above Grade, Below Grade
Structure Type High,9'+ Ceilings
New Construction N
Schools
School District Brandywine
Others
Pets Allowed Y
HOA Fee Include Ext Bldg Maint,Management,Parking Fee,Pool(s),Recreation Facility,Security Gate,All Ground Fee,Cable TV,Health Club,Reserve Funds,Sewer,Snow Removal,Trash,Water
Senior Community No
Tax ID 06-143.00-001.C.B008
Ownership Fee Simple
SqFt Source Assessor
Security Features 24 hour security,Doorman,Exterior Cameras,Fire Detection System,Desk in Lobby,Resident Manager,Security Gate,Smoke Detector,Sprinkler System - Indoor
Acceptable Financing Cash, Conventional
Horse Property N
Listing Terms Cash, Conventional
Financing Cash,Conventional
Special Listing Condition Standard
Pets Allowed Cats OK, Dogs OK, Size/Weight Restriction
Read Less Info
Want to know what your home might be worth? Contact us for a FREE valuation!

Our team is ready to help you sell your home for the highest possible price ASAP

Bought with Steven P Anzulewicz • Keller Williams Realty Wilmington
GET MORE INFORMATION
Agent | License ID: 0225193218 - VA, 5003479 - MD
+1(703) 298-7037 | jason@jasonandbonnie.com






