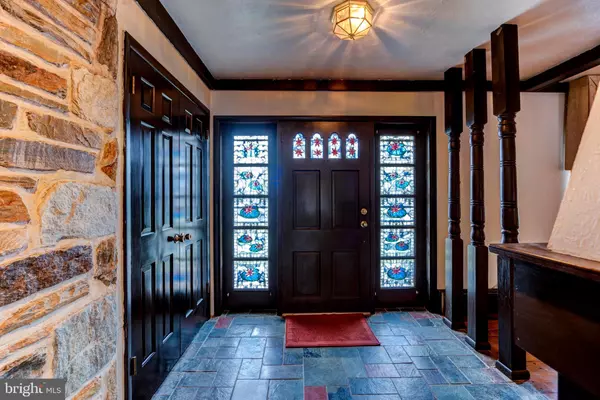$415,000
$415,000
For more information regarding the value of a property, please contact us for a free consultation.
3 Beds
4 Baths
2,388 SqFt
SOLD DATE : 06/30/2020
Key Details
Sold Price $415,000
Property Type Single Family Home
Sub Type Detached
Listing Status Sold
Purchase Type For Sale
Square Footage 2,388 sqft
Price per Sqft $173
Subdivision Neshaminy Valley
MLS Listing ID PABU496076
Sold Date 06/30/20
Style Ranch/Rambler
Bedrooms 3
Full Baths 3
Half Baths 1
HOA Y/N N
Abv Grd Liv Area 2,388
Originating Board BRIGHT
Year Built 1964
Annual Tax Amount $8,268
Tax Year 2019
Lot Size 0.634 Acres
Acres 0.63
Lot Dimensions 138.00 x 200.00
Property Description
Awesomely unique, one of a kind home boasting the convenience of a one-floor ranch but with an insane 4000 sqft of total living space, almost 3/4 acre corner lot w/ fenced yard, inground pool, 2 driveways w/ 2 car garage, and great details/finishes! 3 bedroom, 3 full and one 1/2 bath but could easily be more bedrooms and/or in-law suite, 4+ entrances. Stone paver walkway leads to main entrance into slated tile foyer w/ double closet & stone wall, stunning Huge family room w/ great light features open/see-thru 4-way gas fireplace, magnificent wide plank circle-pegged hardwood floors, beamed ceiling w/ recessed lighting & 2 ceiling fans, complemented nicely w/ wide cast iron radiant baseboard heat. Step up to open formal dining room w/ beamed ceiling & chair rail, beautiful & shining solid Cherry hardwood floors flowing into adjacent living room w/ pocket door highlighted by a wood burning stone fireplace, ceiling fan & closet. Modern eat-in kitchen featuring lots of 42" Cherry cabinets complimented by granite countertops and island w/ seating, stainless steel appliances, recessed lighting, both the detailed backsplash and flooring are ceramic tile which flows into adjoining bonus room room w/ large pantry, 1/2 bath, laundry area, and 2 exits to either backyard or side driveway & 2 car garage. Also off kitchen are double French-style sliding doors to wrap-around deck overlooking 4-8ft inground pool, enormous flat grass yard w/ privacy fencing and concrete patio areas, gazebo & storage shed. Finishing off 1st fl is a full bath in hallway w/ tub & ceramic tile floor/walls, 3 bedrooms featuring a master suite w/ detailed ceramic tiled floor/walls and large walk-in shower. The fully carpeted basement is monstrous and will blow you away, professionally water-proofed for peace of mind, basement has 3 immense separate rooms (1 w/ exit to private driveway), ductless central air unit, an updated full bathroom, storage room and a utility room, you don't see basements this size often! Replacement windows throughout, 200 amp electric service, 4 heat zones and 2 central air zones, lots of parking w/ 2 driveways & 2 car garage plus street, mature landscaping. Great location around the corner from Roosevelt Blvd & PA Turnpike along w/ Neshaminy Mall and shopping. Better hurry as homes like this are hard to come by!!****3D Virtual Tour available***
Location
State PA
County Bucks
Area Bensalem Twp (10102)
Zoning R1
Rooms
Basement Full
Main Level Bedrooms 3
Interior
Heating Radiant
Cooling Central A/C
Fireplaces Number 2
Fireplaces Type Wood, Gas/Propane
Fireplace Y
Heat Source Natural Gas
Laundry Main Floor
Exterior
Parking Features Covered Parking, Garage - Front Entry, Garage Door Opener
Garage Spaces 6.0
Fence Privacy, Fully
Pool In Ground
Water Access N
Accessibility 2+ Access Exits, Level Entry - Main
Attached Garage 2
Total Parking Spaces 6
Garage Y
Building
Story 1
Sewer Public Sewer
Water Public
Architectural Style Ranch/Rambler
Level or Stories 1
Additional Building Above Grade, Below Grade
New Construction N
Schools
School District Bensalem Township
Others
Senior Community No
Tax ID 02-019-193
Ownership Fee Simple
SqFt Source Assessor
Acceptable Financing Conventional, Cash
Listing Terms Conventional, Cash
Financing Conventional,Cash
Special Listing Condition Standard
Read Less Info
Want to know what your home might be worth? Contact us for a FREE valuation!

Our team is ready to help you sell your home for the highest possible price ASAP

Bought with Anthony V Rizzo • RE/MAX 2000
GET MORE INFORMATION
Agent | License ID: 0225193218 - VA, 5003479 - MD
+1(703) 298-7037 | jason@jasonandbonnie.com






