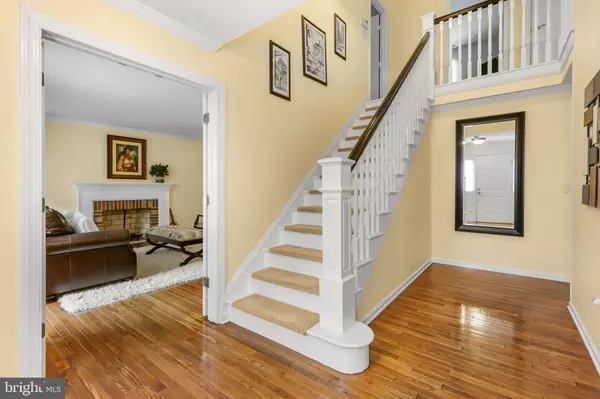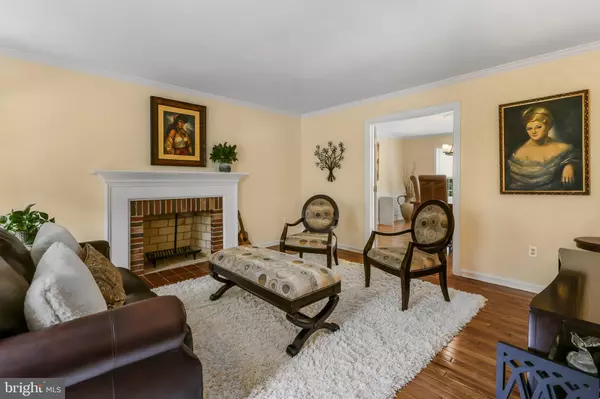$852,650
$800,000
6.6%For more information regarding the value of a property, please contact us for a free consultation.
5 Beds
4 Baths
4,137 SqFt
SOLD DATE : 08/09/2021
Key Details
Sold Price $852,650
Property Type Single Family Home
Sub Type Detached
Listing Status Sold
Purchase Type For Sale
Square Footage 4,137 sqft
Price per Sqft $206
Subdivision Foxhall Estates
MLS Listing ID MDAA2002484
Sold Date 08/09/21
Style Colonial
Bedrooms 5
Full Baths 4
HOA Fees $36/ann
HOA Y/N Y
Abv Grd Liv Area 2,913
Originating Board BRIGHT
Year Built 1988
Annual Tax Amount $6,751
Tax Year 2020
Lot Size 1.980 Acres
Acres 1.98
Property Description
The fine living you deserve is waiting at this beautiful home in the Foxhall Estates community of Davidsonville. This 5 bedroom, 4 bath home is nestled on a 1.98 acre lot. Beautifully landscaped and extensive hardscape. Relax around your heated, saltwater, in-ground pool. Tour the home and you will find everything on your wish list - including a main level 5th bedroom/home office, a full bathroom, and a finished lower level with full bath that could be used a fully equipped in-law apt. New, black stainless steel appliances and generous cabinetry complement the kitchen with breakfast area. Schedule your showing today!
Location
State MD
County Anne Arundel
Zoning RA
Rooms
Other Rooms Living Room, Dining Room, Primary Bedroom, Bedroom 2, Bedroom 3, Bedroom 4, Bedroom 5, Family Room, Breakfast Room, In-Law/auPair/Suite, Laundry, Recreation Room, Full Bath
Basement Fully Finished, Heated, Improved, Sump Pump, Walkout Level
Main Level Bedrooms 1
Interior
Interior Features Cedar Closet(s), Ceiling Fan(s), Entry Level Bedroom, Formal/Separate Dining Room, Breakfast Area, Soaking Tub, Stall Shower, Upgraded Countertops, Walk-in Closet(s), Wet/Dry Bar, Wood Floors
Hot Water Electric
Heating Heat Pump(s)
Cooling Ceiling Fan(s), Central A/C
Flooring Hardwood, Carpet, Ceramic Tile
Fireplaces Number 2
Fireplaces Type Screen, Wood
Equipment Built-In Microwave, Cooktop, Dishwasher, Dryer, Icemaker, Oven - Wall, Refrigerator, Stainless Steel Appliances, Washer
Fireplace Y
Appliance Built-In Microwave, Cooktop, Dishwasher, Dryer, Icemaker, Oven - Wall, Refrigerator, Stainless Steel Appliances, Washer
Heat Source Electric
Laundry Main Floor
Exterior
Parking Features Garage - Side Entry, Garage Door Opener
Garage Spaces 2.0
Fence Rear
Pool Fenced, In Ground, Heated
Water Access N
Accessibility None
Attached Garage 2
Total Parking Spaces 2
Garage Y
Building
Story 3
Sewer Community Septic Tank, Private Septic Tank
Water Well
Architectural Style Colonial
Level or Stories 3
Additional Building Above Grade, Below Grade
New Construction N
Schools
Elementary Schools Davidsonville
Middle Schools Central
High Schools South River
School District Anne Arundel County Public Schools
Others
Senior Community No
Tax ID 020126890030304
Ownership Fee Simple
SqFt Source Assessor
Security Features Security System
Special Listing Condition Standard
Read Less Info
Want to know what your home might be worth? Contact us for a FREE valuation!

Our team is ready to help you sell your home for the highest possible price ASAP

Bought with Arian Sargent Lucas • Lofgren-Sargent Real Estate
GET MORE INFORMATION
Agent | License ID: 0225193218 - VA, 5003479 - MD
+1(703) 298-7037 | jason@jasonandbonnie.com






