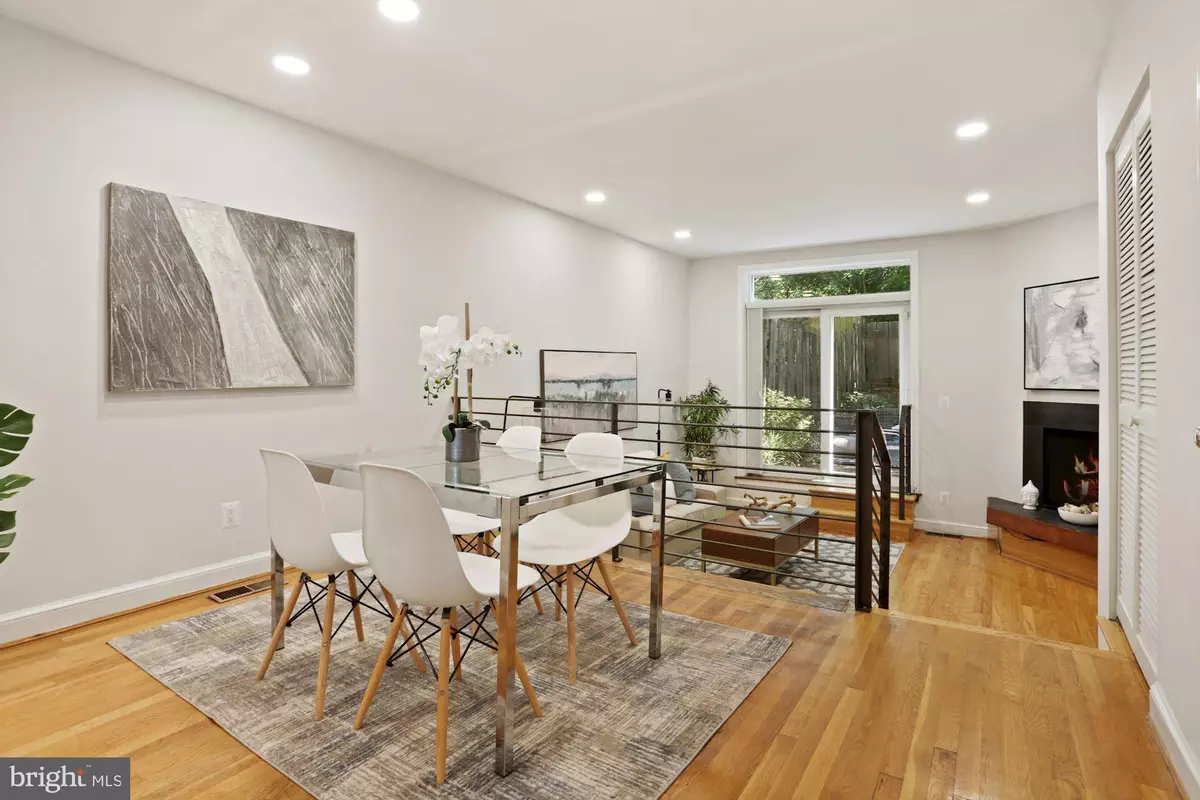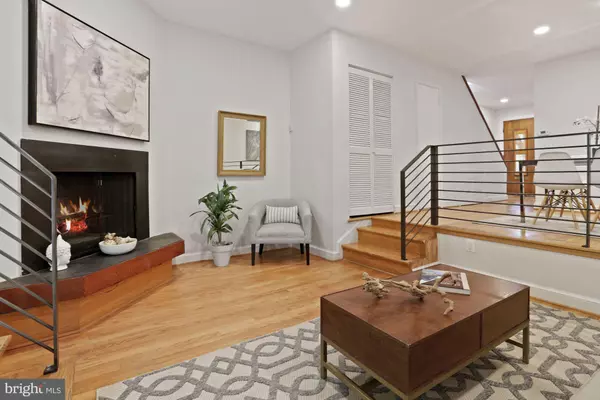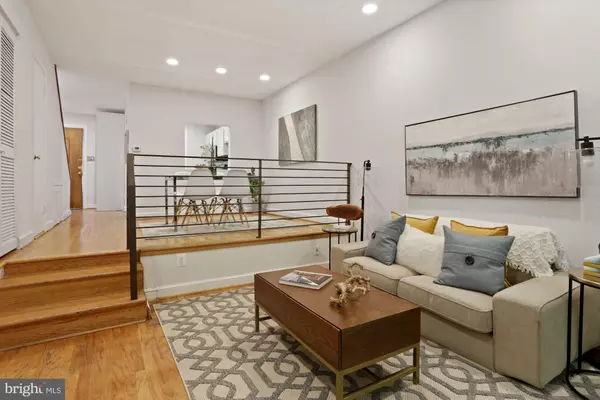$907,000
$898,000
1.0%For more information regarding the value of a property, please contact us for a free consultation.
2 Beds
3 Baths
1,152 SqFt
SOLD DATE : 07/26/2021
Key Details
Sold Price $907,000
Property Type Townhouse
Sub Type Interior Row/Townhouse
Listing Status Sold
Purchase Type For Sale
Square Footage 1,152 sqft
Price per Sqft $787
Subdivision Adams Morgan
MLS Listing ID DCDC2002712
Sold Date 07/26/21
Style Contemporary
Bedrooms 2
Full Baths 2
Half Baths 1
HOA Y/N N
Abv Grd Liv Area 1,152
Originating Board BRIGHT
Year Built 1939
Annual Tax Amount $2,678
Tax Year 2020
Lot Size 1,440 Sqft
Acres 0.03
Property Description
Fantastic Opportunity! Beautifully Renovated and Meticulously Maintained Home Sited Above Quiet, Tree-Lined, Charming Ontario Road! Set in the Elegant Adams Morgan/Meridian Hill Neighborhood, This Home Features an Open Floor Plan, Corner Hearth Fireplace, Hardwood Floors, and Glass French Doors to an Extensive Rear Garden, Replete with a Canopy of Mature Trees! An Enchanting Oasis Retreat from the Bustling City, to Enjoy Al-Fresco Dining, Gardening, and Evenings Under the Stars! White Quartz Countertops and Stainless-Steel Appliances Await in the Ample Kitchen, with Oversized Window to the Front Garden. A Powder Room Completes this Level. The Upper Level is Flooded with Light from Three Large Skylights, One Illuminating the Stairwell. Two Big Bedrooms are Lined with Walls of Closets and Tree-Top Views. Two Full Baths are Both Bright and Sunlit. This Perfect Home is Set on the Quiet Side of Adams Morgan, and Yet Blocks to Restaurants, Cafes, Nightlife, Gourmet Shopping, Parks, and Metro. A WalkScore of 95!
Location
State DC
County Washington
Zoning R1
Direction West
Interior
Interior Features Ceiling Fan(s), Floor Plan - Open, Kitchen - Gourmet, Recessed Lighting, Skylight(s), Upgraded Countertops, Window Treatments, Wood Floors
Hot Water Electric
Heating Central, Heat Pump(s)
Cooling Central A/C, Heat Pump(s)
Flooring Hardwood
Fireplaces Number 1
Fireplaces Type Corner
Equipment Dishwasher, Disposal, Microwave, Oven - Single, Oven/Range - Gas, Refrigerator, Stainless Steel Appliances, Water Heater
Fireplace Y
Window Features Skylights
Appliance Dishwasher, Disposal, Microwave, Oven - Single, Oven/Range - Gas, Refrigerator, Stainless Steel Appliances, Water Heater
Heat Source Electric
Laundry Hookup, Upper Floor
Exterior
Exterior Feature Brick, Patio(s), Terrace, Enclosed
Fence Rear, Wood
Utilities Available Cable TV Available, Natural Gas Available
Water Access N
View Garden/Lawn
Accessibility Other
Porch Brick, Patio(s), Terrace, Enclosed
Garage N
Building
Story 2
Sewer Public Sewer
Water Public
Architectural Style Contemporary
Level or Stories 2
Additional Building Above Grade, Below Grade
New Construction N
Schools
School District District Of Columbia Public Schools
Others
Senior Community No
Tax ID 2567//0068
Ownership Fee Simple
SqFt Source Assessor
Special Listing Condition Standard
Read Less Info
Want to know what your home might be worth? Contact us for a FREE valuation!

Our team is ready to help you sell your home for the highest possible price ASAP

Bought with Margaret M. Babbington • Compass
GET MORE INFORMATION
Agent | License ID: 0225193218 - VA, 5003479 - MD
+1(703) 298-7037 | jason@jasonandbonnie.com






