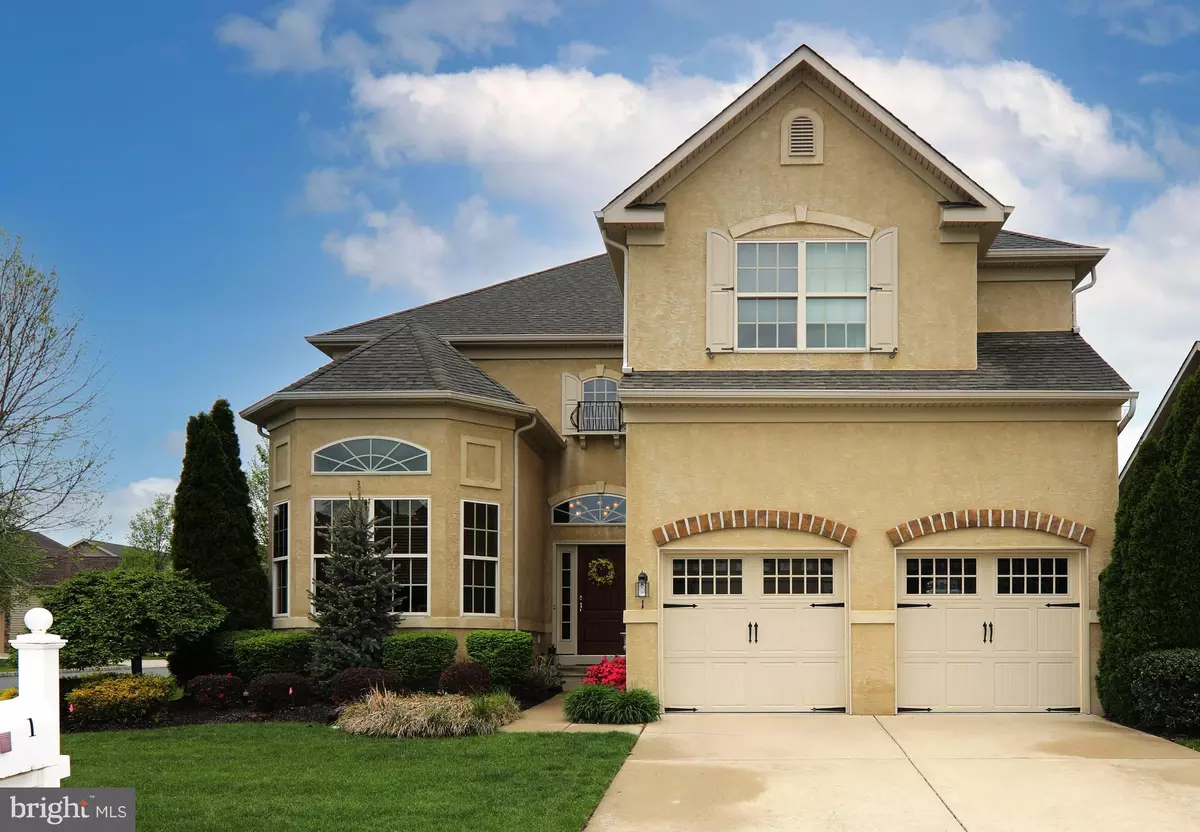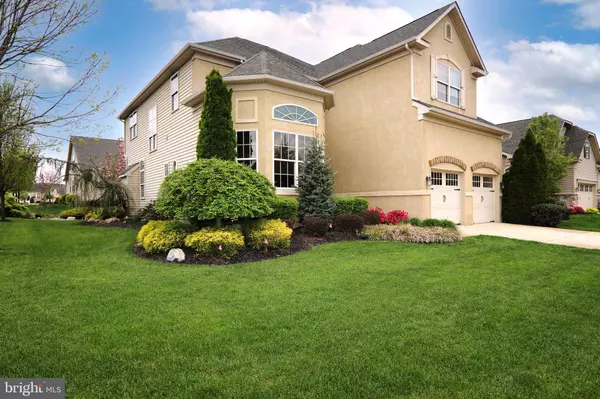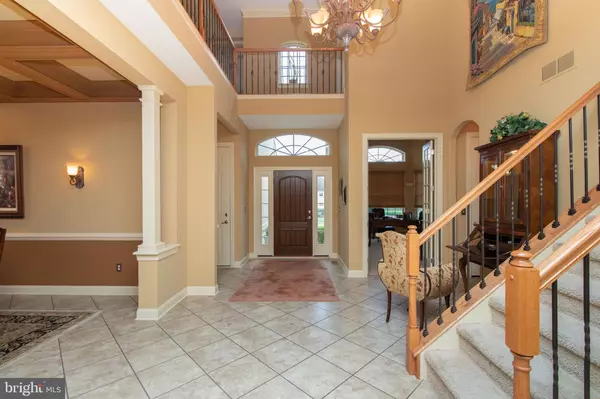$574,900
$574,900
For more information regarding the value of a property, please contact us for a free consultation.
3 Beds
4 Baths
3,508 SqFt
SOLD DATE : 10/26/2021
Key Details
Sold Price $574,900
Property Type Single Family Home
Sub Type Detached
Listing Status Sold
Purchase Type For Sale
Square Footage 3,508 sqft
Price per Sqft $163
Subdivision Montebello
MLS Listing ID NJCD418502
Sold Date 10/26/21
Style Contemporary
Bedrooms 3
Full Baths 3
Half Baths 1
HOA Fees $164/mo
HOA Y/N Y
Abv Grd Liv Area 3,508
Originating Board BRIGHT
Year Built 2008
Annual Tax Amount $14,966
Tax Year 2020
Lot Size 7,405 Sqft
Acres 0.17
Lot Dimensions 1 x 1
Property Description
Better than new construction ......much better !!! This home is truly magnificent. This home is like a model home and well beyond. Every conceivable upgrade and decorated to the nines. The largest model in Montebello and this home has a beautifully finished basement with a full bath too. Paver patio and beautifully landscaped. In addition to all that is offered the home has a full elevator shaft in place which can accommodate a private elevator should one be desired. The 14,000 sq. ft. Clubhouse and Fitness Spa offers all that a luxury resort has to offer. Fitness center, yoga/stretching room. Indoor pool, Grand Salon, Lounge, Game Parlor, Billiards Room and Business Center. Outdoor Pool, Putting Green,Bocce Ball Courts and Horshoe Pits. NJ Energy Star Home,. Convenient location.
Location
State NJ
County Camden
Area Berlin Twp (20406)
Zoning SENIOR RESIDENTIAL
Rooms
Other Rooms Living Room, Dining Room, Primary Bedroom, Sitting Room, Bedroom 2, Kitchen, Game Room, Family Room, Breakfast Room, Bedroom 1, Sun/Florida Room, Office
Basement Full, Fully Finished
Interior
Interior Features Primary Bath(s), Kitchen - Island, Dining Area
Hot Water Natural Gas
Heating Forced Air
Cooling Central A/C
Flooring Fully Carpeted, Tile/Brick
Fireplaces Number 1
Fireplaces Type Marble
Equipment Cooktop, Built-In Range, Oven - Wall, Oven - Double, Oven - Self Cleaning, Dishwasher, Disposal
Fireplace Y
Appliance Cooktop, Built-In Range, Oven - Wall, Oven - Double, Oven - Self Cleaning, Dishwasher, Disposal
Heat Source Natural Gas
Laundry Main Floor
Exterior
Exterior Feature Patio(s)
Parking Features Garage - Front Entry
Garage Spaces 2.0
Utilities Available Cable TV
Amenities Available Swimming Pool
Water Access N
Roof Type Pitched
Accessibility None
Porch Patio(s)
Attached Garage 2
Total Parking Spaces 2
Garage Y
Building
Lot Description Corner
Story 2
Foundation Concrete Perimeter
Sewer Public Sewer
Water Public
Architectural Style Contemporary
Level or Stories 2
Additional Building Above Grade
Structure Type Cathedral Ceilings,9'+ Ceilings
New Construction N
Schools
School District Pine Hill Borough Board Of Education
Others
Pets Allowed Y
HOA Fee Include Pool(s),Common Area Maintenance,Lawn Maintenance,Snow Removal,Trash
Senior Community Yes
Age Restriction 55
Tax ID 06-02203-00001
Ownership Fee Simple
SqFt Source Estimated
Security Features Security System
Special Listing Condition Standard
Pets Allowed Case by Case Basis
Read Less Info
Want to know what your home might be worth? Contact us for a FREE valuation!

Our team is ready to help you sell your home for the highest possible price ASAP

Bought with John R. Wuertz • BHHS Fox & Roach-Mt Laurel
GET MORE INFORMATION
Agent | License ID: 0225193218 - VA, 5003479 - MD
+1(703) 298-7037 | jason@jasonandbonnie.com






