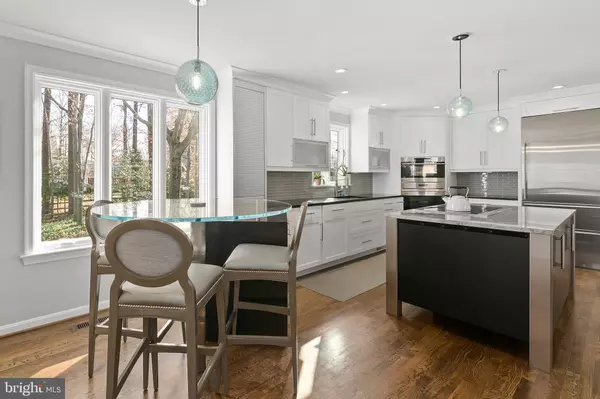$1,295,000
$1,295,000
For more information regarding the value of a property, please contact us for a free consultation.
4 Beds
4 Baths
4,670 SqFt
SOLD DATE : 01/31/2020
Key Details
Sold Price $1,295,000
Property Type Single Family Home
Sub Type Detached
Listing Status Sold
Purchase Type For Sale
Square Footage 4,670 sqft
Price per Sqft $277
Subdivision River Falls
MLS Listing ID MDMC689078
Sold Date 01/31/20
Style Cape Cod
Bedrooms 4
Full Baths 3
Half Baths 1
HOA Y/N N
Abv Grd Liv Area 3,270
Originating Board BRIGHT
Year Built 1981
Annual Tax Amount $11,367
Tax Year 2018
Lot Size 0.344 Acres
Acres 0.34
Property Description
Don t Miss!! This spectacular home offers RECENT FLOOR TO CEILING DESIGNER RENOVATION WITH METICULOUS ATTENTION TO DETAIL, SUNROOM ADDITION, NEW HEAVY CEDAR SHAKE ROOF, FRESHLY PAINTED INTERIOR & EXTERIOR, and NEW GLASS FRONT DOORS. Located in sought-after River Falls, 8109 Hackamore Drive epitomizes modern luxury & comfort.The spacious Open Floor Plan offers thoughtfully envisioned renovation and too many upgrades to list, including: Gourmet kitchen designed with superior taste and style and no expense spared featuring Wolf Sub-Zero Appliances (built-in refrigerator, double wall oven with convection and steam, induction cook-top with snorkel vent, and 7 ft wine refrigerator); large island; custom made, bar height, 48 round, star fire glass dining table; designer backsplash; and hidden under-cabinet outlets and lighting.Additional meticulous updates include open floor plan, Oversized Windows, Refinished Hardwood Floors, and 3 Fireplaces. The Family Room features Reclaimed Wood Fireplace Mantle. Open floor plan allows for Seamless Movement between the Kitchen, Dining, and Family Room. Adjacent to the Family Room is a relaxing, 4 SEASON SUNROOM ADDITION that overlooks the Backyard/Patio. The Fully Fenced Backyard with brick paver patio is Ideal for Family Living and Entertaining.The Serene Master Suite offers a Huge Walk-in Closet with Built-ins. The Spa-like Master Bath boasts a Glass Door Shower, Separate Soaking Tub, Dual Marble Vanity, Window Seat, a lots of built-in Storage.Impressive Lower Level with lots of natural light and high ceilings was recently fully renovated --- finished with resilient, beautiful Floating Vinyl Plank Flooring and offers ample Recreation space, Office/Exercise Room, Family Lounge with Fireplace, Wet Bar & Beverage Center, spacious storage room, radon remediation system, and Walk-Up exit to backyard. It also offers a large 4th Bedroom & Full Bath - Perfect for teenager, Au Pair or In-Law Suite.Great curb appeal with STUNNING, NEW HEAVY CEDAR SHAKE ROOF w/ warranty, freshly painted interior and exterior, new insulated and tempered glass front and mud room doors, Flagstone Walkway, Gutter Helmets, and More!Located on a Quiet Street this home is a short walk to the Community Pool & Tennis Courts. Easy Access for Commuters to MD, DC, VA, and airports - Located Minutes from MacArthur Blvd, Falls Road, Clara Barton Parkway & I-495.
Location
State MD
County Montgomery
Zoning UNKNOWN
Rooms
Basement Fully Finished, Improved, Outside Entrance, Walkout Stairs
Interior
Interior Features Built-Ins, Ceiling Fan(s), Crown Moldings, Dining Area, Family Room Off Kitchen, Floor Plan - Open, Kitchen - Gourmet, Kitchen - Island, Primary Bath(s), Pantry, Recessed Lighting, Soaking Tub, Stain/Lead Glass, Walk-in Closet(s), Wet/Dry Bar, Wood Floors
Hot Water Electric
Heating Forced Air
Cooling Central A/C
Flooring Hardwood
Fireplaces Number 3
Fireplaces Type Wood
Equipment Built-In Microwave, Cooktop, Dishwasher, Disposal, Icemaker, Oven - Double, Oven - Wall, Refrigerator, Stainless Steel Appliances, Washer - Front Loading, Dryer - Front Loading
Fireplace Y
Appliance Built-In Microwave, Cooktop, Dishwasher, Disposal, Icemaker, Oven - Double, Oven - Wall, Refrigerator, Stainless Steel Appliances, Washer - Front Loading, Dryer - Front Loading
Heat Source Electric
Exterior
Parking Features Garage - Front Entry
Garage Spaces 2.0
Water Access N
Roof Type Architectural Shingle
Accessibility None
Attached Garage 2
Total Parking Spaces 2
Garage Y
Building
Story 3+
Sewer Public Sewer
Water Public
Architectural Style Cape Cod
Level or Stories 3+
Additional Building Above Grade, Below Grade
New Construction N
Schools
Elementary Schools Carderock Springs
Middle Schools Thomas W. Pyle
High Schools Walt Whitman
School District Montgomery County Public Schools
Others
Senior Community No
Tax ID 161001800042
Ownership Fee Simple
SqFt Source Estimated
Special Listing Condition Standard
Read Less Info
Want to know what your home might be worth? Contact us for a FREE valuation!

Our team is ready to help you sell your home for the highest possible price ASAP

Bought with Joshua Waxman • Long & Foster Real Estate, Inc.
GET MORE INFORMATION
Agent | License ID: 0225193218 - VA, 5003479 - MD
+1(703) 298-7037 | jason@jasonandbonnie.com






