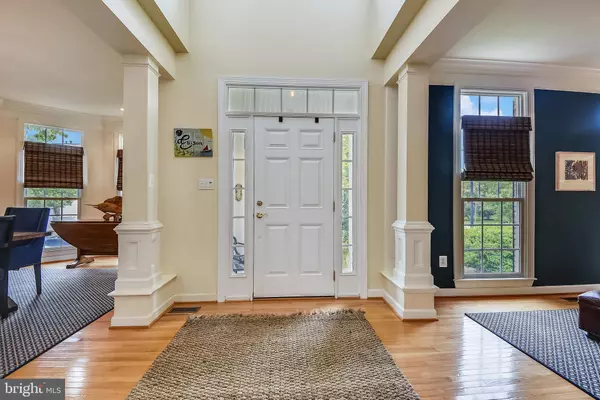$633,000
$629,900
0.5%For more information regarding the value of a property, please contact us for a free consultation.
4 Beds
5 Baths
5,080 SqFt
SOLD DATE : 07/02/2020
Key Details
Sold Price $633,000
Property Type Single Family Home
Sub Type Detached
Listing Status Sold
Purchase Type For Sale
Square Footage 5,080 sqft
Price per Sqft $124
Subdivision Kingsport
MLS Listing ID MDAA435164
Sold Date 07/02/20
Style Colonial
Bedrooms 4
Full Baths 4
Half Baths 1
HOA Fees $139/qua
HOA Y/N Y
Abv Grd Liv Area 3,852
Originating Board BRIGHT
Year Built 2004
Annual Tax Amount $8,706
Tax Year 2019
Lot Size 6,374 Sqft
Acres 0.15
Property Description
PLEASE TAKE STRICT PRECAUTIONS WHEN SHOWING, Owner occupied but allowing limited in-person showings with advance notice. All agents must insure health safety protocols are properly followed by both the agents and clients: secure masks covering mouth and nose; gloves, no shoes in the house, no more than 3 people in the house at any one time. Thank you!BEST VALUE in KINGSPORT!!! Well maintained and updates throughout. Open floor plan, spacious Family Room with 2 story windows, stately gas fireplace with marble surround and mantel. Easy access to outdoor paver patio and fenced private yard - perfect for entertaining. Gourmet Kitchen and Formal Dining Room, plus Library with built-ins. 4 Bedrooms, 4 Full and 1 Half Baths. Spacious Master Suite with 2 custom built walk-in closets. 2nd Bedroom en suite with full bath, walk-in closet converted to office. Fabulous finished Lower Level boasting Rec/Club Room, Media Home Theater, Exercise Room and full Bath. Water privileged community on scenic Church Creek includes boat ramp and pier. Community Center, pavilion and pool, picnic areas, jog/walking/biking trails plus tot lot. Putting green for golfers! Great location convenient to downtown Annapolis, Baltimore and Washington, DC.
Location
State MD
County Anne Arundel
Zoning R1B
Rooms
Other Rooms Dining Room, Primary Bedroom, Bedroom 2, Bedroom 3, Bedroom 4, Kitchen, Library, Foyer, Exercise Room, Great Room, Recreation Room, Media Room, Bathroom 2, Bathroom 3, Bonus Room, Primary Bathroom
Basement Fully Finished
Interior
Interior Features Breakfast Area, Built-Ins, Carpet, Ceiling Fan(s), Crown Moldings, Dining Area, Family Room Off Kitchen, Floor Plan - Open, Formal/Separate Dining Room, Kitchen - Eat-In, Kitchen - Gourmet, Kitchen - Island, Kitchen - Table Space, Recessed Lighting, Walk-in Closet(s), Wood Floors
Hot Water Natural Gas
Heating Forced Air
Cooling Ceiling Fan(s), Central A/C
Flooring Carpet, Hardwood
Fireplaces Number 1
Fireplaces Type Gas/Propane, Mantel(s)
Equipment Built-In Microwave, Cooktop, Dishwasher, Disposal, Dryer, Exhaust Fan, Icemaker, Oven - Double, Oven - Self Cleaning, Refrigerator, Washer
Fireplace Y
Appliance Built-In Microwave, Cooktop, Dishwasher, Disposal, Dryer, Exhaust Fan, Icemaker, Oven - Double, Oven - Self Cleaning, Refrigerator, Washer
Heat Source Natural Gas
Exterior
Exterior Feature Patio(s)
Parking Features Garage - Rear Entry, Garage Door Opener
Garage Spaces 4.0
Water Access N
Roof Type Composite
Accessibility None
Porch Patio(s)
Attached Garage 2
Total Parking Spaces 4
Garage Y
Building
Story 3
Sewer Public Sewer
Water Public
Architectural Style Colonial
Level or Stories 3
Additional Building Above Grade, Below Grade
New Construction N
Schools
Elementary Schools Mills - Parole Elementary
Middle Schools Bates
High Schools Annapolis
School District Anne Arundel County Public Schools
Others
Pets Allowed Y
Senior Community No
Tax ID 020652290216801
Ownership Fee Simple
SqFt Source Assessor
Acceptable Financing Cash, Conventional, FHA, VA
Listing Terms Cash, Conventional, FHA, VA
Financing Cash,Conventional,FHA,VA
Special Listing Condition Standard
Pets Allowed No Pet Restrictions
Read Less Info
Want to know what your home might be worth? Contact us for a FREE valuation!

Our team is ready to help you sell your home for the highest possible price ASAP

Bought with Gary Hughes • Century 21 Redwood Realty
GET MORE INFORMATION
Agent | License ID: 0225193218 - VA, 5003479 - MD
+1(703) 298-7037 | jason@jasonandbonnie.com






