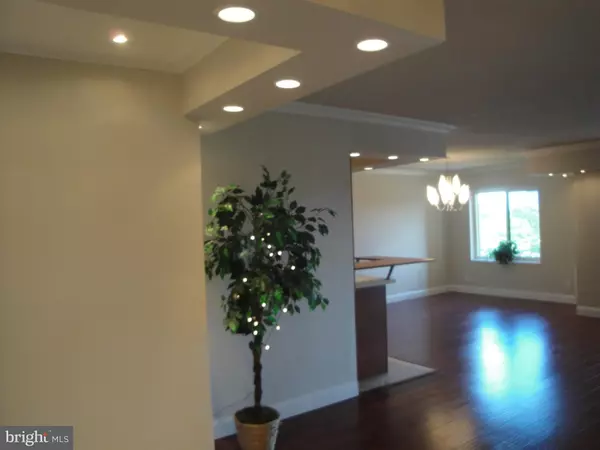$367,500
$367,500
For more information regarding the value of a property, please contact us for a free consultation.
1 Bed
1 Bath
1,109 SqFt
SOLD DATE : 07/31/2020
Key Details
Sold Price $367,500
Property Type Condo
Sub Type Condo/Co-op
Listing Status Sold
Purchase Type For Sale
Square Footage 1,109 sqft
Price per Sqft $331
Subdivision Rotonda
MLS Listing ID VAFX1131118
Sold Date 07/31/20
Style Contemporary
Bedrooms 1
Full Baths 1
Condo Fees $618/mo
HOA Y/N N
Abv Grd Liv Area 1,109
Originating Board BRIGHT
Year Built 1980
Annual Tax Amount $3,457
Tax Year 2020
Property Description
Panoramic outdoor pool southern views from the 8th floor! Tiled /heated & cooled 13x9 Sunroom! All Hardwood Floors. Remodeled entry foyer and opened/remodeled kitchen to separate dining room.***UV system attached to HVAC***Fresh paint, crown moldings. Expanded Circuit Breaker Box. Fabulous duct lighting package. Gourmet kitchen features extensive cabinetry w/glass doors & inside and under lighting plus added cabinets provide more storage under the TWO counter tops! Stainless appliances. MORE Cabinetry encloses the washer/dryer. 1109 sq ft. + B-2 parking space and storage, too. New -- White marble bath floor, toilet, exhaust fan, mirror, lights, faucet. Master Bedroom has 2 closets and features a remote control blind at the window. 34 gated manicured acres in the heart of Tysons. Across the street from the BORO includes Whole Foods, restaurants & movie theaters. Rotonda's Shuttle bus from lobby rush hour mornings to subway. (when not under construction) Rotonda's Shopping bus to Malls and grocery stores weekdays from 10am to 3pm. Rotonda is Pet Friendly.
Location
State VA
County Fairfax
Zoning 230
Direction South
Rooms
Other Rooms Living Room, Dining Room, Primary Bedroom, Kitchen, Foyer, Sun/Florida Room, Bathroom 1
Main Level Bedrooms 1
Interior
Interior Features Built-Ins, Breakfast Area, Crown Moldings, Floor Plan - Open, Formal/Separate Dining Room, Kitchen - Gourmet, Primary Bath(s), Pantry, Recessed Lighting, Upgraded Countertops, Walk-in Closet(s), Window Treatments, Wood Floors
Hot Water Natural Gas
Heating Forced Air
Cooling Central A/C
Flooring Carpet, Hardwood, Marble, Tile/Brick
Equipment Built-In Microwave, Cooktop, Dishwasher, Disposal, Dryer - Electric, Exhaust Fan, Icemaker, Microwave, Oven - Double, Range Hood, Refrigerator, Stainless Steel Appliances, Trash Compactor, Washer, Oven/Range - Electric
Window Features Double Pane,Screens,Sliding
Appliance Built-In Microwave, Cooktop, Dishwasher, Disposal, Dryer - Electric, Exhaust Fan, Icemaker, Microwave, Oven - Double, Range Hood, Refrigerator, Stainless Steel Appliances, Trash Compactor, Washer, Oven/Range - Electric
Heat Source Electric
Laundry Dryer In Unit, Washer In Unit
Exterior
Exterior Feature Enclosed
Parking Features Additional Storage Area
Garage Spaces 3.0
Parking On Site 1
Fence Fully
Utilities Available DSL Available
Amenities Available Basketball Courts, Billiard Room, Common Grounds, Community Center, Convenience Store, Fitness Center, Gated Community, Jog/Walk Path, Library, Meeting Room, Party Room, Picnic Area, Pool - Indoor, Pool - Outdoor, Putting Green, Reserved/Assigned Parking, Sauna, Security, Soccer Field, Spa, Storage Bin, Tennis Courts, Tot Lots/Playground, Transportation Service
Water Access N
View Panoramic, Scenic Vista
Accessibility Elevator
Porch Enclosed
Attached Garage 1
Total Parking Spaces 3
Garage Y
Building
Story 1
Unit Features Hi-Rise 9+ Floors
Sewer Public Sewer
Water Public
Architectural Style Contemporary
Level or Stories 1
Additional Building Above Grade, Below Grade
New Construction N
Schools
Elementary Schools Spring Hill
Middle Schools Longfellow
High Schools Mclean
School District Fairfax County Public Schools
Others
Pets Allowed Y
HOA Fee Include Bus Service,Ext Bldg Maint,Gas,Management,Pool(s),Sauna,Security Gate,Sewer,Trash,Water
Senior Community No
Tax ID 0293 17050809
Ownership Condominium
Security Features Exterior Cameras,24 hour security,Main Entrance Lock,Security Gate,Smoke Detector
Horse Property N
Special Listing Condition Standard
Pets Allowed Dogs OK, Number Limit
Read Less Info
Want to know what your home might be worth? Contact us for a FREE valuation!

Our team is ready to help you sell your home for the highest possible price ASAP

Bought with Mike Rokni • Chase Realtors
"My job is to find and attract mastery-based agents to the office, protect the culture, and make sure everyone is happy! "
GET MORE INFORMATION






