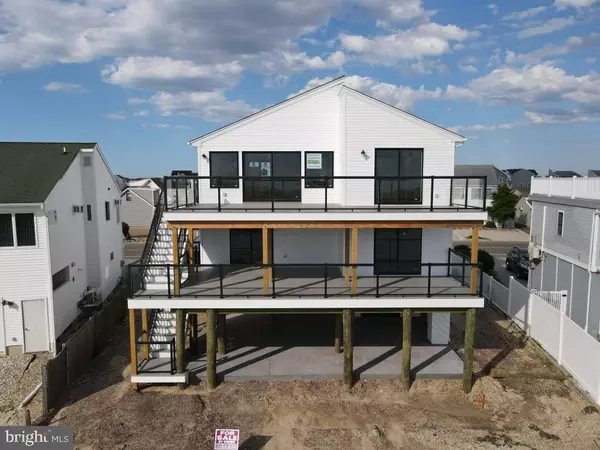$1,300,000
$1,300,000
For more information regarding the value of a property, please contact us for a free consultation.
5 Beds
4 Baths
2,800 SqFt
SOLD DATE : 09/16/2021
Key Details
Sold Price $1,300,000
Property Type Single Family Home
Sub Type Detached
Listing Status Sold
Purchase Type For Sale
Square Footage 2,800 sqft
Price per Sqft $464
Subdivision Village Harbour - East Point
MLS Listing ID NJOC2000386
Sold Date 09/16/21
Style Contemporary
Bedrooms 5
Full Baths 3
Half Baths 1
HOA Y/N N
Abv Grd Liv Area 2,800
Originating Board BRIGHT
Year Built 1981
Annual Tax Amount $8,240
Tax Year 2020
Lot Dimensions 67.27 x 80.70
Property Description
This one can't be beat! Seconds to the open bay!! This 2800 SF, home by well-respected Mel-John Developers leaves you awestruck at every turn. This 5 BR, 3.5 BA open concept home features a white shaker kitchen w/ upgraded GE energy star appliance. The kitchen looks out to the great room with soaring ceilings and large picture windows as well as an 8-foot slider which will lead you out to the large deck with glass railings and a spectacular view of the wildlife preserve all the way to Atlantic City. Deck includes built in LED lighting for nighttime ambiance. The main floor rounds out with a master suite, three guest bedrooms, a full bathroom and laundry area. Get in the 3 stop elevator and let it take you to the upper floor which consist of the kitchen, dining room, living room, office space, and 2nd Master Bedroom. Outside the property has a 60 ft. Bulkhead, stamped concrete covered patio, recessed lights, and outdoor ceiling fans as well as a custom outdoor bar with BBQ. You can also take your exterior staircase which will lead you to 2 levels of oversized decks
Location
State NJ
County Ocean
Area Stafford Twp (21531)
Zoning RR2
Rooms
Basement Partial, Unfinished
Main Level Bedrooms 5
Interior
Interior Features Attic, Dining Area, Combination Kitchen/Living, Combination Dining/Living, Primary Bath(s), Primary Bedroom - Bay Front, Upgraded Countertops, Wet/Dry Bar, Elevator, Ceiling Fan(s), Floor Plan - Open
Hot Water Instant Hot Water
Heating Heat Pump(s)
Cooling Central A/C
Flooring Vinyl
Equipment Instant Hot Water, Exhaust Fan, Oven/Range - Gas, Washer/Dryer Hookups Only, ENERGY STAR Refrigerator, ENERGY STAR Dishwasher
Window Features ENERGY STAR Qualified
Appliance Instant Hot Water, Exhaust Fan, Oven/Range - Gas, Washer/Dryer Hookups Only, ENERGY STAR Refrigerator, ENERGY STAR Dishwasher
Heat Source Electric
Exterior
Exterior Feature Deck(s), Balconies- Multiple
Garage Spaces 6.0
Water Access Y
Roof Type Asphalt,Shingle
Street Surface Black Top
Accessibility Elevator
Porch Deck(s), Balconies- Multiple
Road Frontage Public
Total Parking Spaces 6
Garage N
Building
Story 3
Sewer Public Sewer
Water Public
Architectural Style Contemporary
Level or Stories 3
Additional Building Above Grade, Below Grade
Structure Type Dry Wall
New Construction N
Schools
School District Stafford Township Public Schools
Others
Pets Allowed Y
Senior Community No
Tax ID 31-00147 54-00037
Ownership Fee Simple
SqFt Source Assessor
Acceptable Financing Cash, Contract
Listing Terms Cash, Contract
Financing Cash,Contract
Special Listing Condition Standard
Pets Allowed No Pet Restrictions
Read Less Info
Want to know what your home might be worth? Contact us for a FREE valuation!

Our team is ready to help you sell your home for the highest possible price ASAP

Bought with Non Member • Non Subscribing Office
GET MORE INFORMATION
Agent | License ID: 0225193218 - VA, 5003479 - MD
+1(703) 298-7037 | jason@jasonandbonnie.com






