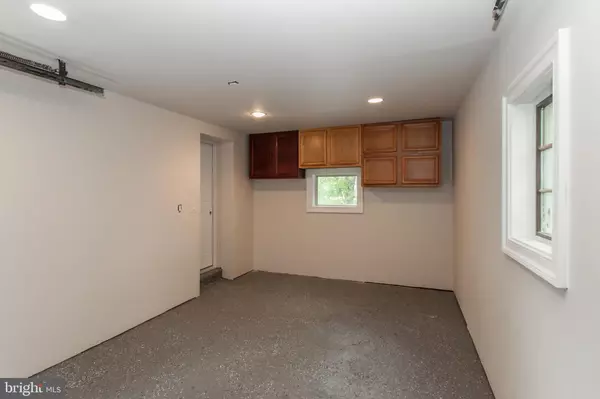$355,000
$349,900
1.5%For more information regarding the value of a property, please contact us for a free consultation.
3 Beds
2 Baths
2,156 SqFt
SOLD DATE : 06/30/2020
Key Details
Sold Price $355,000
Property Type Single Family Home
Sub Type Detached
Listing Status Sold
Purchase Type For Sale
Square Footage 2,156 sqft
Price per Sqft $164
Subdivision Barnaby Manor Oaks
MLS Listing ID MDPG567480
Sold Date 06/30/20
Style Ranch/Rambler
Bedrooms 3
Full Baths 2
HOA Y/N N
Abv Grd Liv Area 1,102
Originating Board BRIGHT
Year Built 1957
Annual Tax Amount $3,328
Tax Year 2019
Lot Size 0.422 Acres
Acres 0.42
Property Description
Tastefully updated rambler in the original "Barnaby Manor Oaks" section of Oxon Hill. Located close to the Metro, Beltway/295, MGM, National Harbor, Tanger Outlets, Top Golf, Old Town Alexandria and local shopping. This home was lovingly lived in by its 2nd owners for the past 60yrs and is now completely updated and freshly appointed with state of the art features and ready for its 3rd owner. This section of Oxon Hill has been well preserved and is one of the best kept secrets of the Washington DC regional market featuring large over sized 1/2 acre lots with mature trees offering the benefits of the suburbs yet it is just 10 minutes to everything like a true urban setting should be. Home will be available for showing starting 5/9 and we welcome all interested parties.
Location
State MD
County Prince Georges
Zoning RR
Direction South
Rooms
Basement Connecting Stairway, Daylight, Full
Main Level Bedrooms 2
Interior
Interior Features Bar
Hot Water Natural Gas
Heating Forced Air, Central
Cooling Central A/C
Flooring Ceramic Tile, Hardwood
Fireplaces Number 1
Fireplaces Type Brick, Marble
Equipment Built-In Microwave, Built-In Range, Dishwasher, Disposal, Oven - Self Cleaning, Oven/Range - Gas, Stainless Steel Appliances, Washer/Dryer Hookups Only, Water Heater
Furnishings No
Fireplace Y
Window Features Casement,Double Hung,Double Pane,Energy Efficient,Insulated,Screens,Skylights
Appliance Built-In Microwave, Built-In Range, Dishwasher, Disposal, Oven - Self Cleaning, Oven/Range - Gas, Stainless Steel Appliances, Washer/Dryer Hookups Only, Water Heater
Heat Source Natural Gas
Laundry Main Floor, Hookup
Exterior
Exterior Feature Deck(s), Porch(es)
Parking Features Garage - Front Entry, Built In
Garage Spaces 5.0
Utilities Available Cable TV Available, Electric Available, Natural Gas Available, Sewer Available, Water Available
Water Access N
View Panoramic, Trees/Woods, Scenic Vista
Roof Type Shingle,Asphalt,Fiberglass
Accessibility Level Entry - Main, 2+ Access Exits
Porch Deck(s), Porch(es)
Attached Garage 1
Total Parking Spaces 5
Garage Y
Building
Lot Description Backs to Trees, Level, Partly Wooded, Rear Yard, Road Frontage
Story 2
Foundation Block
Sewer Public Sewer
Water Public
Architectural Style Ranch/Rambler
Level or Stories 2
Additional Building Above Grade, Below Grade
Structure Type Dry Wall
New Construction N
Schools
Elementary Schools Barnaby Manor
High Schools Potomac
School District Prince George'S County Public Schools
Others
Pets Allowed Y
Senior Community No
Tax ID 17121292606
Ownership Fee Simple
SqFt Source Assessor
Security Features Main Entrance Lock,Smoke Detector
Acceptable Financing VA, FHA, Conventional, Cash
Horse Property N
Listing Terms VA, FHA, Conventional, Cash
Financing VA,FHA,Conventional,Cash
Special Listing Condition Standard
Pets Allowed No Pet Restrictions
Read Less Info
Want to know what your home might be worth? Contact us for a FREE valuation!

Our team is ready to help you sell your home for the highest possible price ASAP

Bought with Pam Milan • CENTURY 21 New Millennium
GET MORE INFORMATION
Agent | License ID: 0225193218 - VA, 5003479 - MD
+1(703) 298-7037 | jason@jasonandbonnie.com






