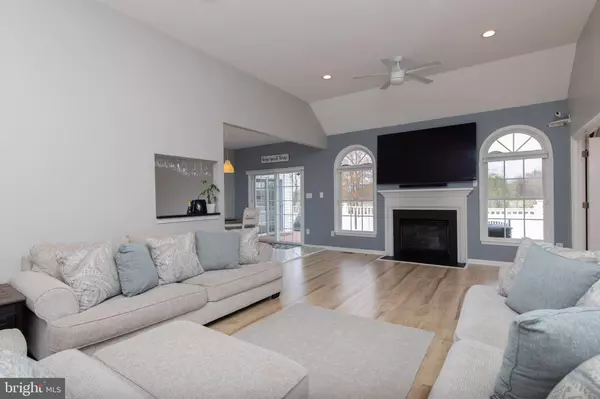$406,999
$379,900
7.1%For more information regarding the value of a property, please contact us for a free consultation.
3 Beds
2 Baths
2,277 SqFt
SOLD DATE : 05/25/2021
Key Details
Sold Price $406,999
Property Type Single Family Home
Sub Type Detached
Listing Status Sold
Purchase Type For Sale
Square Footage 2,277 sqft
Price per Sqft $178
Subdivision Sherwood Estates
MLS Listing ID NJGL273786
Sold Date 05/25/21
Style Ranch/Rambler
Bedrooms 3
Full Baths 2
HOA Y/N N
Abv Grd Liv Area 2,277
Originating Board BRIGHT
Year Built 2000
Annual Tax Amount $10,653
Tax Year 2020
Lot Size 0.398 Acres
Acres 0.4
Lot Dimensions 107x185 IRR
Property Description
Welcome to Sherwood Estates located in Desirable West Deptford! This Beautiful Ranch Style Home Boast an OPEN FLOOR PLAN with a PERFECT LAYOUT that you're Sure to LOVE!!! This Fantastic Home Features 9' Ceilings, 3 Bedrooms, 2 Full Baths, Huge Basement with poured concrete walls, 2 Car Attached Garage and is situated on a .40 acre lot located on a cul-de-sac. As you enter Notice the 2 Story Soaring Ceilings in the GREAT ROOM which makes for a dramatic entrance! The Great Room also features a Gas Log Fireplace to enjoy on those chilly nights. Just off the Great Room is an Office or it could be that Play Room needed featuring double doors, ceiling fan and laminate flooring. The Great Room and Open Dining Room all BOAST Beautiful Laminate Flooring and Tile flows through out the Wide Hall ways too! Your Kitchen Features all STAINLESS STEEL APPLIANCES, 42" WHITE CABINETRY with GRANITE COUNTER TOPS, 5 Burner Gas Stove, slim style built-in microwave,Subway Title Backsplash, recessed lighting, Pantry and a Breakfast area too all this with a View of your beautiful Fenced in backyard! As you head to the left side of the Home you will find a Full Master Suite complete with a nice size Master Bedroom w/ Tray Ceiling and ceiling fan, along with your own separate nice size Bright & Sunny Sitting Room ( currently used as a gym) with a view of your yard and sliding doors out to your Trex Deck to enjoy your morning coffee here! There is a large walk-in Closet with Organizers! Your Master Bath Boast a Koehler Steam Shower, Double Bowl Vanity, Tile Flooring and Separate Commode. Lets head over to the right side of the Home where there are 2 other nice size Bedrooms with ceiling fans and a Full Hall Bath to share. The Laundry is located just off the Garage with a Top load Washer & Front load Dryer that's included! Step outside to your Trex Deck that features outside lighting for evening entertaining. Other AMENITIES INCLUDE: Security System with ADT monitoring which includes Fire too, All Smart Rachio WiFi In-ground Lawn Sprinkler System, White Vinyl Fenced Yard, Keyless Front Door & Garage Door, Arlo Door Bell Camera, Gas Hot Water Heater 2017, all LED Lighting, All Smart Great Room, Kitchen, Dining Room Master Bedroom and Kids Bedrooms, 2 Alexa Light Switches Bedroom and Great Room. Honeywell Lyric WiFi Alexa Friendly HVAC thermostat, 2 Mounted TVs stay one in the Study and one in the Master Bedroom Sitting Room . All Appliances New in 2019 except for Garage Refrigerator all appliances are included too all this and much more!!! Living in West Deptford offers excellent tax base Highly rated schools and Home of RiverWinds Community Center at the Delaware River edge. Walt Whitman and Delaware Memorial are truly a 15 minute drive! Call for your personal tour today!!!
Location
State NJ
County Gloucester
Area West Deptford Twp (20820)
Zoning RES
Rooms
Other Rooms Dining Room, Primary Bedroom, Sitting Room, Bedroom 2, Bedroom 3, Kitchen, Foyer, Great Room, Laundry, Office, Primary Bathroom
Basement Interior Access, Poured Concrete, Unfinished, Sump Pump
Main Level Bedrooms 3
Interior
Interior Features Breakfast Area, Ceiling Fan(s), Entry Level Bedroom, Floor Plan - Open, Family Room Off Kitchen, Formal/Separate Dining Room, Kitchen - Eat-In, Kitchen - Table Space, Pantry, Primary Bath(s), Recessed Lighting, Stall Shower, Upgraded Countertops, Walk-in Closet(s)
Hot Water Natural Gas
Heating Forced Air
Cooling Central A/C, Ceiling Fan(s)
Flooring Tile/Brick, Laminated
Fireplaces Number 1
Fireplaces Type Gas/Propane
Equipment Built-In Microwave, Dishwasher, Stainless Steel Appliances, Refrigerator, Oven/Range - Gas, Oven - Self Cleaning
Fireplace Y
Appliance Built-In Microwave, Dishwasher, Stainless Steel Appliances, Refrigerator, Oven/Range - Gas, Oven - Self Cleaning
Heat Source Natural Gas
Laundry Main Floor
Exterior
Exterior Feature Deck(s)
Parking Features Garage - Front Entry, Inside Access, Garage Door Opener
Garage Spaces 2.0
Fence Vinyl, Fully
Water Access N
View Trees/Woods
Roof Type Shingle
Accessibility None
Porch Deck(s)
Attached Garage 2
Total Parking Spaces 2
Garage Y
Building
Lot Description Cul-de-sac, Backs to Trees
Story 1
Foundation Concrete Perimeter, Crawl Space
Sewer Public Sewer
Water Public
Architectural Style Ranch/Rambler
Level or Stories 1
Additional Building Above Grade, Below Grade
Structure Type 9'+ Ceilings,Cathedral Ceilings,Tray Ceilings
New Construction N
Schools
Middle Schools West Deptford M.S.
High Schools West Deptford H.S.
School District West Deptford Township Public Schools
Others
Senior Community No
Tax ID 20-00352 18-00027
Ownership Fee Simple
SqFt Source Assessor
Security Features Exterior Cameras
Acceptable Financing Cash, Conventional, FHA, VA
Listing Terms Cash, Conventional, FHA, VA
Financing Cash,Conventional,FHA,VA
Special Listing Condition Standard
Read Less Info
Want to know what your home might be worth? Contact us for a FREE valuation!

Our team is ready to help you sell your home for the highest possible price ASAP

Bought with Ronald A Bruce Jr. • BHHS Fox & Roach-Mullica Hill South
GET MORE INFORMATION
Agent | License ID: 0225193218 - VA, 5003479 - MD
+1(703) 298-7037 | jason@jasonandbonnie.com






