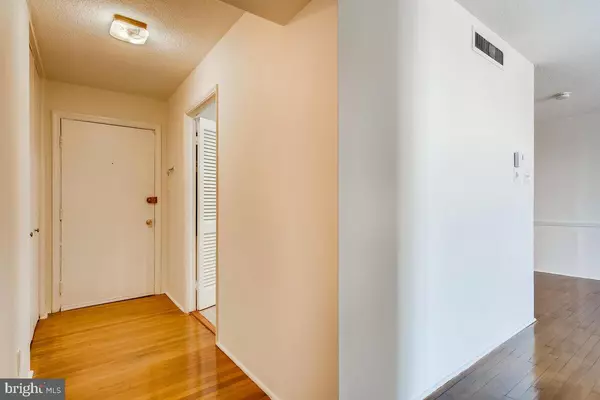$119,000
$119,000
For more information regarding the value of a property, please contact us for a free consultation.
1 Bed
1 Bath
864 SqFt
SOLD DATE : 06/25/2021
Key Details
Sold Price $119,000
Property Type Condo
Sub Type Condo/Co-op
Listing Status Sold
Purchase Type For Sale
Square Footage 864 sqft
Price per Sqft $137
Subdivision Mount Vernon Place Historic District
MLS Listing ID MDBA546810
Sold Date 06/25/21
Style Contemporary
Bedrooms 1
Full Baths 1
Condo Fees $350/mo
HOA Y/N N
Abv Grd Liv Area 864
Originating Board BRIGHT
Year Built 1965
Annual Tax Amount $2,703
Tax Year 2021
Property Description
Largest one bedroom floorplan in the building in desired location facing South with incredible skyline views of downtown. Superb city center location close to Penn Station, MICA, UB, Hopkins, Peabody, downtown, inner harbor. In the heart of the Arts and Culture district so near to the symphony hall, opera house, museums, art galleries, fine dining, boutique shopping and lots of nightlife options. Full-service secure elevator building has 24-hour front desk and garage attendant, on-site convenience store and deli that delivers. Parking available in the attached underground garage for additional $165/mo. Beautiful hardwood flooring all the way through the unit. NO CARPET. Upgraded stainless appliances in kitchen and refreshed bath with newer tub and surround. Lots of closet space and city views for miles.
Location
State MD
County Baltimore City
Zoning OR-2
Rooms
Main Level Bedrooms 1
Interior
Hot Water Electric
Heating Baseboard - Electric
Cooling Central A/C
Flooring Hardwood
Furnishings No
Fireplace N
Heat Source Electric
Laundry Common, Basement
Exterior
Parking Features Underground, Built In
Garage Spaces 1.0
Amenities Available Concierge, Convenience Store, Elevator, Extra Storage, Meeting Room, Party Room, Security
Water Access N
View City, Panoramic
Accessibility Elevator, Level Entry - Main, No Stairs, Ramp - Main Level, Wheelchair Height Mailbox, Vehicle Transfer Area
Attached Garage 1
Total Parking Spaces 1
Garage Y
Building
Story 1
Unit Features Hi-Rise 9+ Floors
Sewer Public Sewer
Water Public
Architectural Style Contemporary
Level or Stories 1
Additional Building Above Grade, Below Grade
New Construction N
Schools
School District Baltimore City Public Schools
Others
Pets Allowed Y
HOA Fee Include Trash,Sewer,Snow Removal,Reserve Funds,Water,Ext Bldg Maint
Senior Community No
Tax ID 0311120497 168
Ownership Condominium
Security Features 24 hour security,Desk in Lobby,Exterior Cameras,Fire Detection System,Main Entrance Lock
Acceptable Financing Conventional
Horse Property N
Listing Terms Conventional
Financing Conventional
Special Listing Condition Standard
Pets Allowed Case by Case Basis
Read Less Info
Want to know what your home might be worth? Contact us for a FREE valuation!

Our team is ready to help you sell your home for the highest possible price ASAP

Bought with Sarah A. Reynolds • Keller Williams Chantilly Ventures, LLC
GET MORE INFORMATION
Agent | License ID: 0225193218 - VA, 5003479 - MD
+1(703) 298-7037 | jason@jasonandbonnie.com






