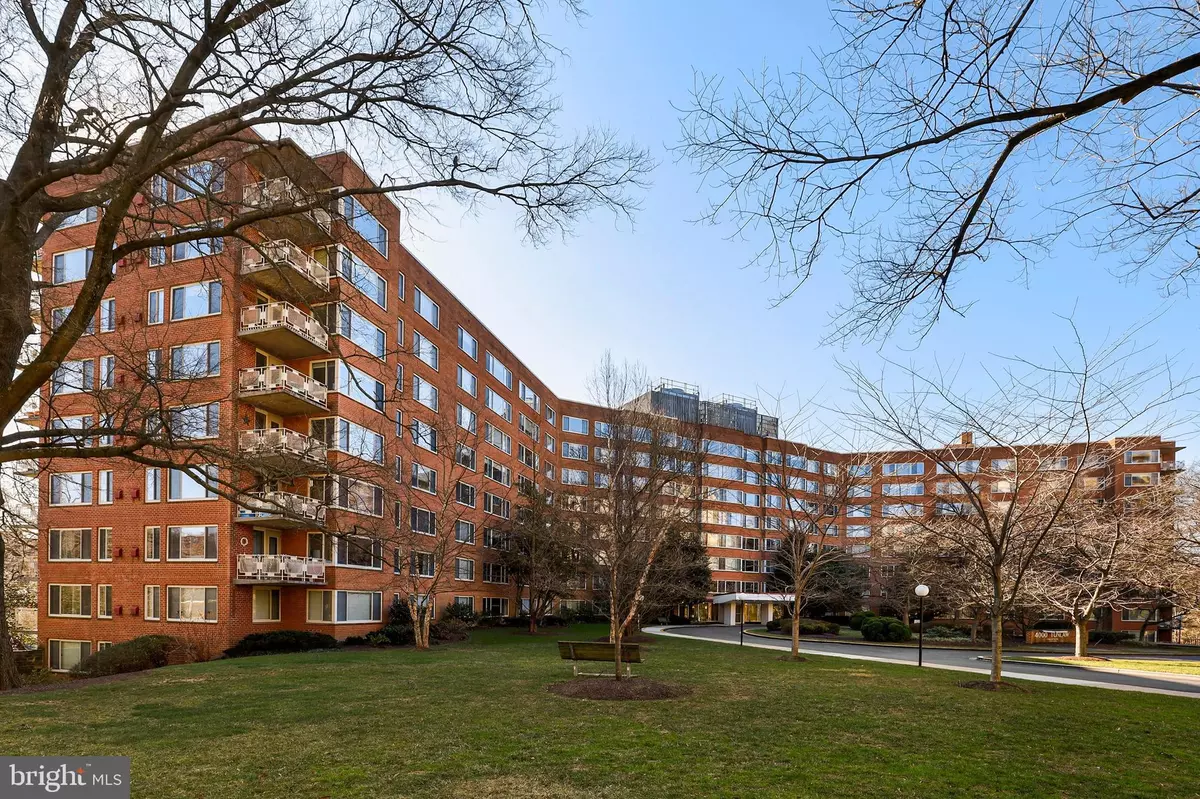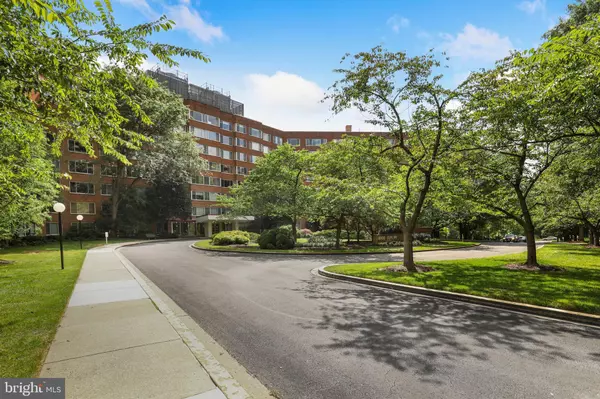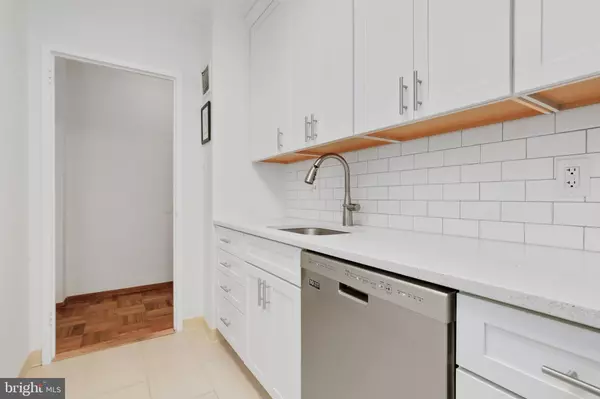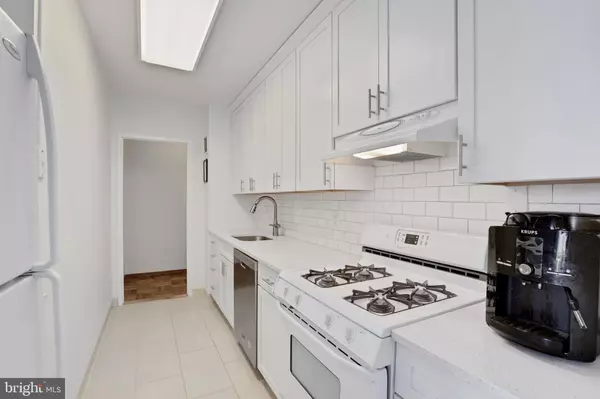$395,000
$399,900
1.2%For more information regarding the value of a property, please contact us for a free consultation.
2 Beds
1 Bath
866 SqFt
SOLD DATE : 09/15/2020
Key Details
Sold Price $395,000
Property Type Condo
Sub Type Condo/Co-op
Listing Status Sold
Purchase Type For Sale
Square Footage 866 sqft
Price per Sqft $456
Subdivision Glover Park
MLS Listing ID DCDC481984
Sold Date 09/15/20
Style Traditional
Bedrooms 2
Full Baths 1
Condo Fees $855/mo
HOA Y/N N
Abv Grd Liv Area 866
Originating Board BRIGHT
Year Built 1960
Annual Tax Amount $2,062
Tax Year 2019
Property Description
Spacious and bright 2BD/1BA condo in Glover Park. This condo offers well maintained wood floors throughout, plenty of closet space, a brand new kitchen cabinets, backsplash and quartz counters. The location is perfect as your living room has large windows welcoming tons of natural light. The two spacious bedrooms have generous closet space and large windows for all day natural light. This unit comes with storage and a deeded parking space. Building offers modern conveniences, renovated public spaces including main and secondary lobbies with free WiFi, furnished roof deck with sweeping DC views, outdoor pool, 24-hr fitness room, bike room, 24-hour concierge, on-site manager, convenience store and dry cleaner. All utilities (except cable) included in the condo fee. Cats allowed. Close to the shops, bars and restaurants of Glover Park, Georgetown and Cathedral Heights.
Location
State DC
County Washington
Zoning R
Rooms
Other Rooms Living Room, Dining Room, Kitchen
Main Level Bedrooms 2
Interior
Interior Features Combination Dining/Living, Dining Area, Flat, Kitchen - Galley, Upgraded Countertops, Wood Floors
Hot Water Natural Gas
Heating Other
Cooling Other
Flooring Hardwood, Ceramic Tile
Equipment Stove, Disposal, Refrigerator, Dishwasher
Appliance Stove, Disposal, Refrigerator, Dishwasher
Heat Source Natural Gas
Exterior
Parking Features Other
Garage Spaces 1.0
Amenities Available Answering Service, Concierge, Convenience Store, Meeting Room, Elevator, Exercise Room, Bike Trail, Security, Pool - Outdoor
Water Access N
Accessibility Elevator
Total Parking Spaces 1
Garage N
Building
Story 1
Unit Features Hi-Rise 9+ Floors
Sewer Public Sewer
Water Public
Architectural Style Traditional
Level or Stories 1
Additional Building Above Grade, Below Grade
New Construction N
Schools
School District District Of Columbia Public Schools
Others
HOA Fee Include Air Conditioning,Heat,Gas,Water,Custodial Services Maintenance,Ext Bldg Maint,Management,Reserve Funds,Snow Removal,Trash,Laundry
Senior Community No
Tax ID 1709//2253
Ownership Condominium
Horse Property N
Special Listing Condition Standard
Read Less Info
Want to know what your home might be worth? Contact us for a FREE valuation!

Our team is ready to help you sell your home for the highest possible price ASAP

Bought with Gary J Boylan • Compass
GET MORE INFORMATION
Agent | License ID: 0225193218 - VA, 5003479 - MD
+1(703) 298-7037 | jason@jasonandbonnie.com






