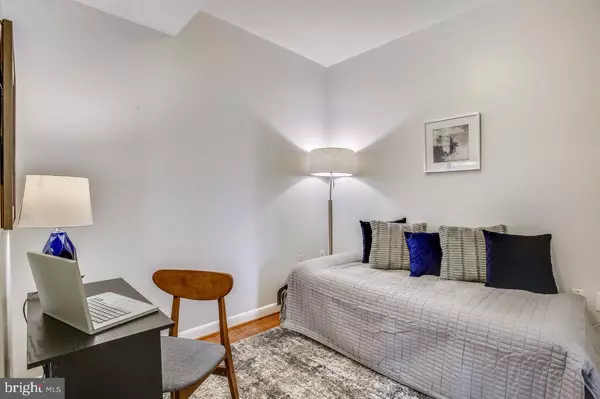$545,000
$529,900
2.8%For more information regarding the value of a property, please contact us for a free consultation.
2 Beds
1 Bath
920 SqFt
SOLD DATE : 04/16/2021
Key Details
Sold Price $545,000
Property Type Condo
Sub Type Condo/Co-op
Listing Status Sold
Purchase Type For Sale
Square Footage 920 sqft
Price per Sqft $592
Subdivision 400 Massachusetts Ave
MLS Listing ID DCDC506378
Sold Date 04/16/21
Style Contemporary
Bedrooms 2
Full Baths 1
Condo Fees $649/mo
HOA Y/N N
Abv Grd Liv Area 920
Originating Board BRIGHT
Year Built 2004
Annual Tax Amount $3,685
Tax Year 2020
Property Description
New Price!!! Spacious 2 bedroom( den /second bedroom) + garage parking at the luxury building 400 Mass Ave! This stylish unit offers a gourmet Kitchen with 42-inch cabinets, SS appliances and Granite Counters. It features a spacious open-concept living and dining room, a Spacious Owner's Bedroom with a great walk-in closet and dual entry bathroom. There is an in-unit Washer/Dryer. Building amenities include a fabulous roof-top deck with views of the Washington Monument and the Capitol Dome, an awesome roof swimming pool and accompanying grilling area and patio space. There is 24-hour concierge, newly redone fitness center, and newly redone party center (with a billiard table!). Near metros, fab restaurants, museums and boutique shopping. Spectacular Walk Score of 95=Walker's Paradise. Easy to Show - Call me for an In-person or Virtual Tour https://mls.TruPlace.com/property/231/93609/
Location
State DC
County Washington
Zoning R3B
Rooms
Other Rooms Living Room, Dining Room, Primary Bedroom, Bedroom 2, Kitchen, Primary Bathroom
Main Level Bedrooms 2
Interior
Interior Features Breakfast Area, Ceiling Fan(s), Combination Dining/Living, Dining Area, Floor Plan - Open, Sprinkler System, Upgraded Countertops, Walk-in Closet(s), Window Treatments, Wood Floors
Hot Water Natural Gas
Heating Central, Forced Air
Cooling Central A/C
Equipment Built-In Microwave, Dishwasher, Disposal, Dryer - Electric, Icemaker, Oven/Range - Gas, Refrigerator, Stainless Steel Appliances, Washer
Furnishings No
Fireplace N
Appliance Built-In Microwave, Dishwasher, Disposal, Dryer - Electric, Icemaker, Oven/Range - Gas, Refrigerator, Stainless Steel Appliances, Washer
Heat Source Electric
Laundry Dryer In Unit, Has Laundry, Washer In Unit
Exterior
Parking Features Garage Door Opener, Underground
Garage Spaces 1.0
Utilities Available Cable TV Available
Amenities Available Concierge, Elevator, Exercise Room, Extra Storage, Meeting Room, Pool - Outdoor, Party Room
Water Access N
Accessibility None
Total Parking Spaces 1
Garage N
Building
Story 1
Unit Features Hi-Rise 9+ Floors
Sewer Public Sewer
Water Public
Architectural Style Contemporary
Level or Stories 1
Additional Building Above Grade, Below Grade
New Construction N
Schools
Elementary Schools Walker-Jones Education Campus
High Schools Dunbar Senior
School District District Of Columbia Public Schools
Others
Pets Allowed Y
HOA Fee Include Management,Pool(s),Reserve Funds,Sewer,Snow Removal,Trash,Water,Common Area Maintenance
Senior Community No
Tax ID 0517//2493
Ownership Condominium
Acceptable Financing Cash, Conventional, FHA, VA
Horse Property N
Listing Terms Cash, Conventional, FHA, VA
Financing Cash,Conventional,FHA,VA
Special Listing Condition Standard
Pets Allowed Breed Restrictions, Cats OK, Dogs OK
Read Less Info
Want to know what your home might be worth? Contact us for a FREE valuation!

Our team is ready to help you sell your home for the highest possible price ASAP

Bought with Tina C Cheung • EXP Realty, LLC
GET MORE INFORMATION
Agent | License ID: 0225193218 - VA, 5003479 - MD
+1(703) 298-7037 | jason@jasonandbonnie.com






