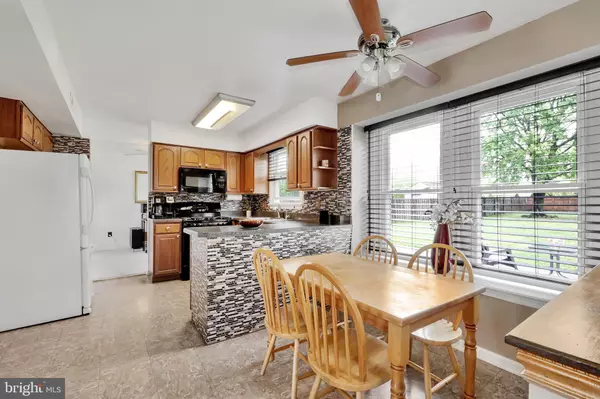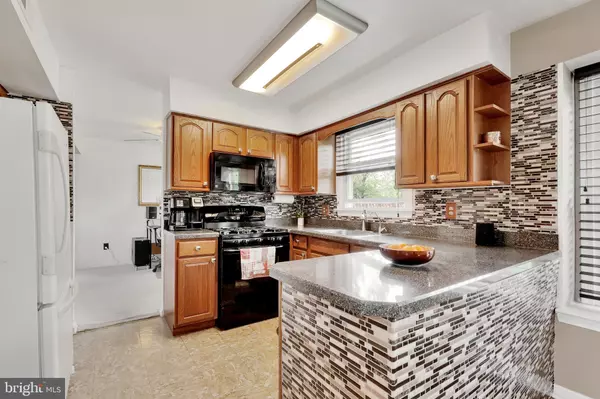$225,301
$220,000
2.4%For more information regarding the value of a property, please contact us for a free consultation.
3 Beds
3 Baths
1,774 SqFt
SOLD DATE : 06/29/2020
Key Details
Sold Price $225,301
Property Type Single Family Home
Sub Type Detached
Listing Status Sold
Purchase Type For Sale
Square Footage 1,774 sqft
Price per Sqft $127
Subdivision Chestnut Glen
MLS Listing ID NJCD394128
Sold Date 06/29/20
Style Colonial
Bedrooms 3
Full Baths 2
Half Baths 1
HOA Y/N N
Abv Grd Liv Area 1,774
Originating Board BRIGHT
Year Built 1985
Annual Tax Amount $7,555
Tax Year 2019
Lot Size 0.365 Acres
Acres 0.37
Lot Dimensions 75.00 x 212.00
Property Description
Welcome to 12 Glamis Rd. For a virtual tour click the link in the listing or copy and paste to your browser: https://www.boxbrownie.com/360/?c=9cb2016ca7bfa4de991cfde83a648ccba9cec2ee.This home been meticulously maintained by its current owners who are sad to say goodbye. Such great curb appeal with that welcoming front porch. As you step inside you have your entry foyer, with half bath followed by a beautiful eat-in kitchen with large pantry closet, full appliance package and gas cooking. Step down to the family room that leads out to the massive backyard with large patio. One of the largest yards in the neighborhood making a great space for entertaining. Large shed for additional storage, lawn and garden care supplies. Back inside you have your formal dining room and living room. Upstairs there are three great sized bedrooms, an updated hall bath with new vanity and newly tiled bath surround. The master suite is complete with a full bath. All rooms have updated closet doors. Laundry (machines are negotiable, washer is 3 years old) on the main level followed by a two car garage. Updated double pane windows throughout. Furnace, AC, and roof are all approximately 10 years old with plenty of life left in them. This property shows excellent and is not expected to last long. First American Home Warranty Included. Schedule your private showing today!
Location
State NJ
County Camden
Area Gloucester Twp (20415)
Zoning R-2
Rooms
Other Rooms Living Room, Dining Room, Primary Bedroom, Bedroom 2, Kitchen, Family Room, Bedroom 1
Interior
Interior Features Attic, Carpet, Ceiling Fan(s), Dining Area, Kitchen - Eat-In, Kitchen - Table Space, Primary Bath(s), Pantry, Skylight(s)
Heating Forced Air
Cooling Central A/C
Flooring Carpet, Vinyl
Equipment Built-In Microwave, Built-In Range, Dishwasher, Oven/Range - Gas, Refrigerator, Water Heater
Appliance Built-In Microwave, Built-In Range, Dishwasher, Oven/Range - Gas, Refrigerator, Water Heater
Heat Source Natural Gas
Exterior
Parking Features Garage - Front Entry, Inside Access
Garage Spaces 6.0
Fence Fully
Utilities Available Cable TV
Water Access N
Roof Type Architectural Shingle,Pitched
Accessibility None
Attached Garage 2
Total Parking Spaces 6
Garage Y
Building
Lot Description Front Yard, Level, Rear Yard, SideYard(s)
Story 2
Foundation Slab
Sewer Public Sewer
Water Public
Architectural Style Colonial
Level or Stories 2
Additional Building Above Grade, Below Grade
New Construction N
Schools
School District Black Horse Pike Regional Schools
Others
Senior Community No
Tax ID 15-12806-00009
Ownership Fee Simple
SqFt Source Assessor
Acceptable Financing Cash, FHA, Conventional, VA
Listing Terms Cash, FHA, Conventional, VA
Financing Cash,FHA,Conventional,VA
Special Listing Condition Standard
Read Less Info
Want to know what your home might be worth? Contact us for a FREE valuation!

Our team is ready to help you sell your home for the highest possible price ASAP

Bought with Edward R Marrone • RE/MAX Preferred - Sewell
GET MORE INFORMATION
Agent | License ID: 0225193218 - VA, 5003479 - MD
+1(703) 298-7037 | jason@jasonandbonnie.com






