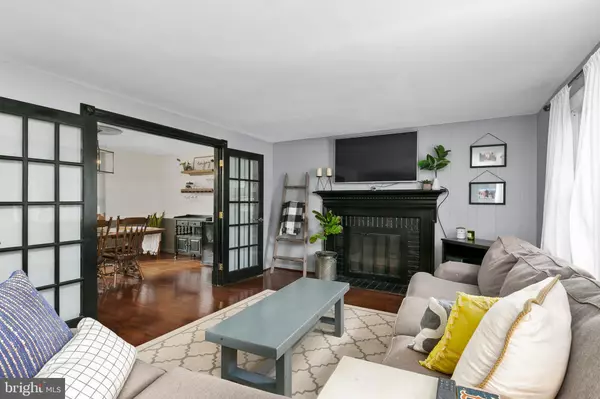$359,000
$359,000
For more information regarding the value of a property, please contact us for a free consultation.
4 Beds
3 Baths
2,504 SqFt
SOLD DATE : 07/09/2020
Key Details
Sold Price $359,000
Property Type Single Family Home
Sub Type Detached
Listing Status Sold
Purchase Type For Sale
Square Footage 2,504 sqft
Price per Sqft $143
Subdivision Barclay
MLS Listing ID NJCD392234
Sold Date 07/09/20
Style Other
Bedrooms 4
Full Baths 2
Half Baths 1
HOA Y/N N
Abv Grd Liv Area 2,504
Originating Board BRIGHT
Year Built 1960
Annual Tax Amount $10,057
Tax Year 2019
Lot Size 10,010 Sqft
Acres 0.23
Lot Dimensions 77.00 x 130.00
Property Description
Meticulously cared for and thoughtfully updated, this 4 bedroom, 2.5 bathroom Expanded Salem is brimming with character, charm and space to live and grow. Upon entry you'll be greeted with beautifully maintained hardwood flooring and an optional ease of flow. After all, who doesn't love options? The large living room to the right hosts a double set of French doors and a wood-burning fireplace that creates an impactful backdrop to the room along with a generous opening to the light filled dining room. The kitchen offers updated cabinetry, granite counter tops, and S/S appliances, which includes a brand new gas range. The versatile kitchen island will prove to be a mainstay for extra seating, prep, storage and seamless convenience. The bright family room expansion flows beyond the kitchen with access to the nicely manicured backyard and patio. This room boasts wall-to-wall windows, a vaulted ceiling and plenty of room to open up lively conversation and entertain. An office has been designated within the original family room footprint along with the powder room and separate laundry. Through the gym area you'll have access to the professionally converted garage. The conversion was designed as a neutral backdrop and ready to serve as an office, studio, playroom, storage or more. Not to mention the lovely addition of a private fourth, first floor bedroom. Once you've come full circle, it's time to breeze upstairs. At the top of which, you'll find easy attic access for added storage. The generous master suite offers its own master bath plus two additional cheerful bedrooms and full bath. All bedrooms have new carpeting and a fresh peaceful pallet of color. No doubt a relaxing retreat at the end of the day. Other improvements include exterior paint, new roof, soffits, gutters and guards, new hot water heater, and new storm doors in both the front and back. This home provides space for everyone and everything while maintaining an effortless feeling of warmth and care. The highly sought after Barclay neighborhood, central location and award winning school system are just a few of the finishing touches that make this home the right one for you!
Location
State NJ
County Camden
Area Cherry Hill Twp (20409)
Zoning RESIDENTIAL
Rooms
Other Rooms Living Room, Dining Room, Primary Bedroom, Bedroom 2, Bedroom 3, Bedroom 4, Kitchen, Family Room, Other, Office
Main Level Bedrooms 1
Interior
Interior Features Kitchen - Island, Primary Bath(s), Upgraded Countertops, Walk-in Closet(s), Wood Floors
Hot Water Other
Heating Forced Air
Cooling Central A/C
Flooring Hardwood, Partially Carpeted, Tile/Brick
Fireplaces Number 1
Fireplaces Type Fireplace - Glass Doors, Brick, Wood
Equipment Dishwasher, Dryer - Electric, Dryer - Front Loading, Refrigerator, Oven/Range - Gas, Washer, Water Heater
Fireplace Y
Appliance Dishwasher, Dryer - Electric, Dryer - Front Loading, Refrigerator, Oven/Range - Gas, Washer, Water Heater
Heat Source Natural Gas
Laundry Dryer In Unit, Main Floor, Washer In Unit
Exterior
Exterior Feature Patio(s)
Garage Spaces 2.0
Water Access N
Roof Type Asphalt
Accessibility None
Porch Patio(s)
Total Parking Spaces 2
Garage N
Building
Story 2
Sewer Public Sewer
Water Public
Architectural Style Other
Level or Stories 2
Additional Building Above Grade, Below Grade
Structure Type Dry Wall
New Construction N
Schools
Elementary Schools A. Russell Knight E.S.
Middle Schools Carusi
School District Cherry Hill Township Public Schools
Others
Senior Community No
Tax ID 09-00404 09-00010
Ownership Fee Simple
SqFt Source Assessor
Acceptable Financing Cash, Conventional, FHA, VA
Listing Terms Cash, Conventional, FHA, VA
Financing Cash,Conventional,FHA,VA
Special Listing Condition Standard
Read Less Info
Want to know what your home might be worth? Contact us for a FREE valuation!

Our team is ready to help you sell your home for the highest possible price ASAP

Bought with Mark J McKenna • Pat McKenna Realtors
GET MORE INFORMATION
Agent | License ID: 0225193218 - VA, 5003479 - MD
+1(703) 298-7037 | jason@jasonandbonnie.com






