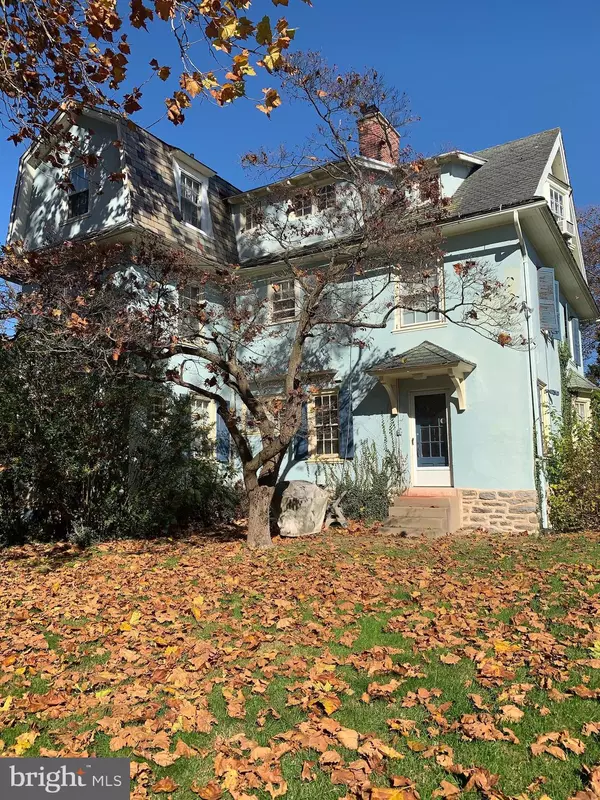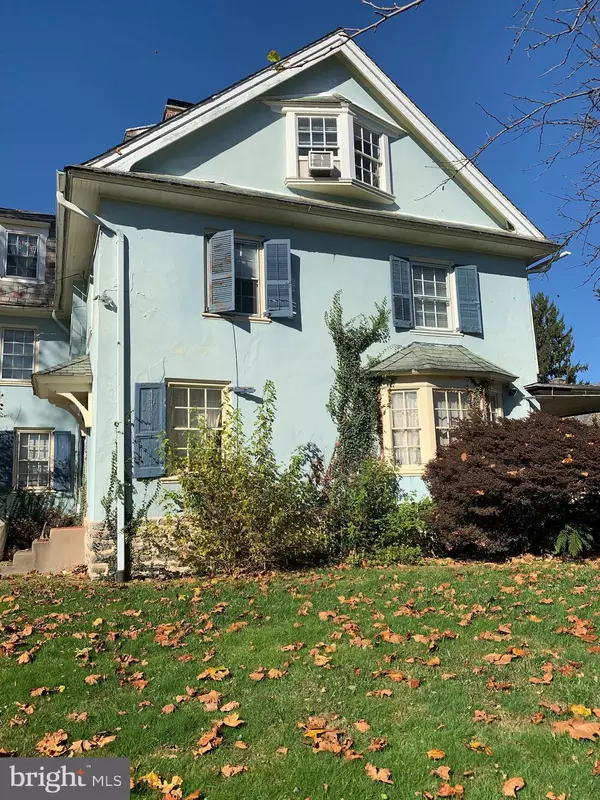$558,000
$479,900
16.3%For more information regarding the value of a property, please contact us for a free consultation.
8 Beds
5 Baths
4,106 SqFt
SOLD DATE : 03/09/2021
Key Details
Sold Price $558,000
Property Type Single Family Home
Sub Type Detached
Listing Status Sold
Purchase Type For Sale
Square Footage 4,106 sqft
Price per Sqft $135
Subdivision Mt Airy (West)
MLS Listing ID PAPH951094
Sold Date 03/09/21
Style Colonial
Bedrooms 8
Full Baths 4
Half Baths 1
HOA Y/N N
Abv Grd Liv Area 4,106
Originating Board BRIGHT
Year Built 1925
Annual Tax Amount $7,863
Tax Year 2020
Lot Size 0.325 Acres
Acres 0.33
Lot Dimensions 107.96 x 151.09
Property Description
West Mt. Airy Gem. You definitely do not want to miss out on this center hall Colonial single in the historic Pelham neighborhood of West Mt. Airy, exuding old-world charm and character. Marvel at the stately columns that adorn the inviting open front porch and take in the serene surroundings. This spacious home with all its' architectural splendor, features high ceilings, a grand foyer staircase, dentil crown molding, wainscoting in the dining room, oak hardwood floors on the 1st and 2nd floors, and pine hardwood flooring on the 3rd floor, and plenty of closets and storage space. The first floor boasts a beautiful foyer entrance, formal living room with fireplace and built-in bookcases, spacious formal dining room, eat-in-kitchen with a staircase leading to the second floor, stainless steel appliances, half bath, and laundry room. The second floor features a spacious master bedroom with a master bathroom and dressing room, three additional bedrooms and two full bathrooms, plenty of closets for storage, and four bedrooms and 2 full baths complete the third floor. This is an awesome home for entertaining and for those special family get-togethers. The large back yard is a blank canvas for you to create your own backyard oasis. With your vision, this incredible property will be a showpiece. Awesome location near bustling Germantown Avenue, public transportation, walk to the Carpenter Lane Train Station. Allen's Lane Art Center, Weaver's Way Co-Op, Chestnut Hill shops, and restaurants. Easy commute to Center City and Suburbs.
Location
State PA
County Philadelphia
Area 19119 (19119)
Zoning RSD3
Rooms
Basement Unfinished
Interior
Interior Features Additional Stairway, Built-Ins, Formal/Separate Dining Room, Kitchen - Eat-In, Wainscotting, Wood Floors
Hot Water Natural Gas
Heating Hot Water, Radiator
Cooling Window Unit(s)
Flooring Hardwood
Fireplaces Number 1
Fireplaces Type Marble
Fireplace Y
Heat Source Natural Gas
Laundry Main Floor
Exterior
Exterior Feature Porch(es)
Utilities Available Cable TV
Water Access N
Roof Type Pitched
Accessibility None
Porch Porch(es)
Garage N
Building
Lot Description Front Yard, Level, Rear Yard, SideYard(s)
Story 2.5
Sewer Public Sewer
Water Public
Architectural Style Colonial
Level or Stories 2.5
Additional Building Above Grade, Below Grade
New Construction N
Schools
School District The School District Of Philadelphia
Others
Senior Community No
Tax ID 223199400
Ownership Fee Simple
SqFt Source Assessor
Acceptable Financing Cash, Conventional
Listing Terms Cash, Conventional
Financing Cash,Conventional
Special Listing Condition Standard
Read Less Info
Want to know what your home might be worth? Contact us for a FREE valuation!

Our team is ready to help you sell your home for the highest possible price ASAP

Bought with Sochi L Thomas • Elfant Wissahickon Realtors
GET MORE INFORMATION
Agent | License ID: 0225193218 - VA, 5003479 - MD
+1(703) 298-7037 | jason@jasonandbonnie.com






