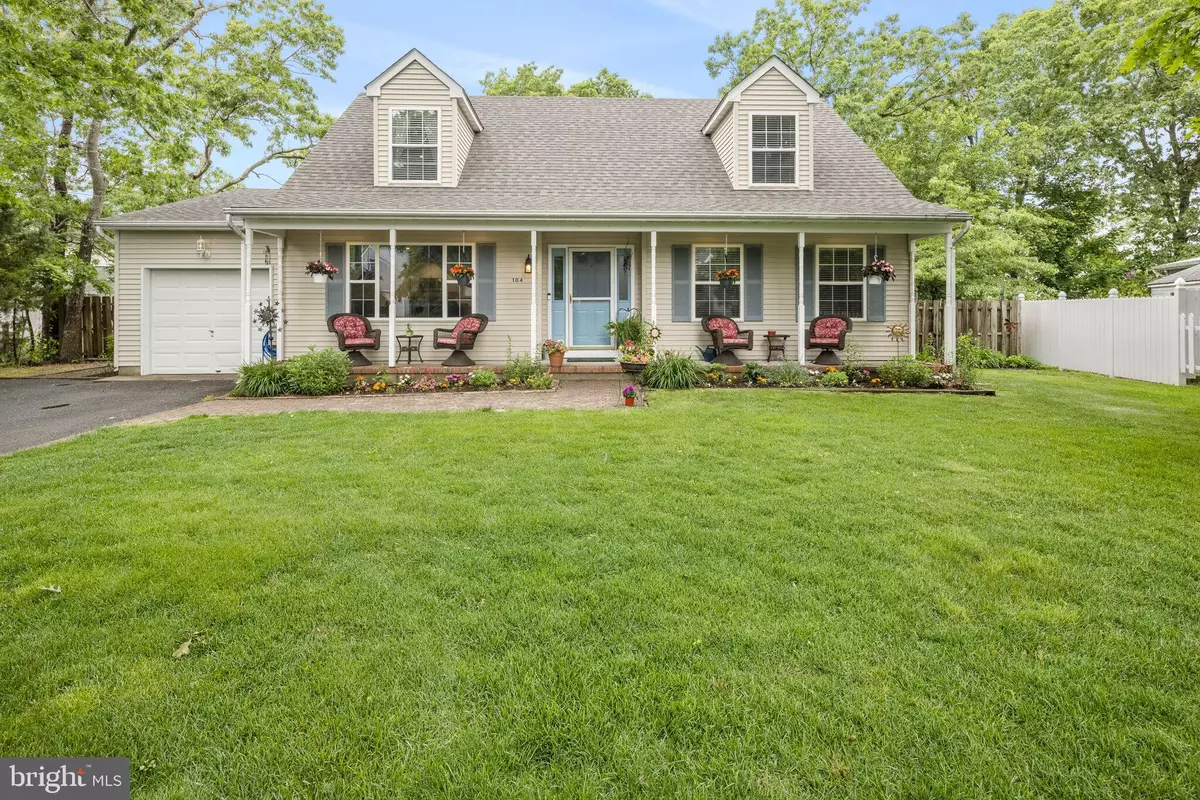$450,200
$424,900
6.0%For more information regarding the value of a property, please contact us for a free consultation.
4 Beds
3 Baths
2,174 SqFt
SOLD DATE : 08/31/2021
Key Details
Sold Price $450,200
Property Type Single Family Home
Sub Type Detached
Listing Status Sold
Purchase Type For Sale
Square Footage 2,174 sqft
Price per Sqft $207
Subdivision Ocean Acres
MLS Listing ID NJOC410612
Sold Date 08/31/21
Style Cape Cod,Contemporary
Bedrooms 4
Full Baths 3
HOA Y/N N
Abv Grd Liv Area 2,174
Originating Board BRIGHT
Year Built 1992
Annual Tax Amount $5,510
Tax Year 2020
Lot Size 7,124 Sqft
Acres 0.16
Lot Dimensions 65.53 x 108.71 X 124 X121
Property Description
Stafford Twp- In the desirable Ocean Acres section, This stunning Contemporary Cape Cod style home w/over 2100 sq ft of casual elegance living offers. 4 bed 3 full bath, Not only does this home speak volumes with the natural sunlight light that enters, you will be delighted with a chefs dream kitchen featuring all newer Stainless Steel Appliances. Your entertaining time is enhanced by the open spacious floor plan. Open Kitchen Plus breakfast area & great room. With each of the bedrooms being spacious in size, with 1 bedroom and full bath on main level is ideal for the over night family or Friends to have privacy. The Primary bedroom suite with your own Private bath is the envy of them all. This home is beautifully painted with rich designer neutral colors. Relax and enjoy summer fun with the above ground pool. Home has been recently updated with all newer flooring, lighting, kitchen& Roof. All this plus Low Taxes, and Easy commute to all shopping and restaurants. quick ride to Atlantic City and The beautiful Beach of Long Beach Island . Don't Miss on this one. Call today for an appointment
Location
State NJ
County Ocean
Area Stafford Twp (21531)
Zoning R90
Rooms
Main Level Bedrooms 1
Interior
Interior Features Breakfast Area, Ceiling Fan(s), Combination Kitchen/Dining, Combination Kitchen/Living, Dining Area, Entry Level Bedroom, Family Room Off Kitchen, Kitchen - Gourmet, Kitchen - Island, Recessed Lighting
Hot Water Natural Gas
Heating Forced Air, Ceiling
Cooling Central A/C
Flooring Ceramic Tile, Carpet, Laminated, Wood
Equipment Built-In Microwave, Dishwasher, Refrigerator, Stainless Steel Appliances, Stove
Fireplace N
Appliance Built-In Microwave, Dishwasher, Refrigerator, Stainless Steel Appliances, Stove
Heat Source Natural Gas
Exterior
Garage Spaces 4.0
Pool Above Ground
Utilities Available Natural Gas Available, Phone
Water Access N
Roof Type Shingle
Accessibility 2+ Access Exits
Total Parking Spaces 4
Garage N
Building
Lot Description Level
Story 2
Foundation Crawl Space
Sewer Public Sewer
Water Public
Architectural Style Cape Cod, Contemporary
Level or Stories 2
Additional Building Above Grade, Below Grade
New Construction N
Schools
School District Southern Regional Schools
Others
Senior Community No
Tax ID 31-00044 104-00040
Ownership Fee Simple
SqFt Source Estimated
Acceptable Financing Conventional, FHA, VA
Horse Property N
Listing Terms Conventional, FHA, VA
Financing Conventional,FHA,VA
Special Listing Condition Standard
Read Less Info
Want to know what your home might be worth? Contact us for a FREE valuation!

Our team is ready to help you sell your home for the highest possible price ASAP

Bought with Linda M Elphick • RE/MAX at Barnegat Bay - Manahawkin
GET MORE INFORMATION
Agent | License ID: 0225193218 - VA, 5003479 - MD
+1(703) 298-7037 | jason@jasonandbonnie.com

