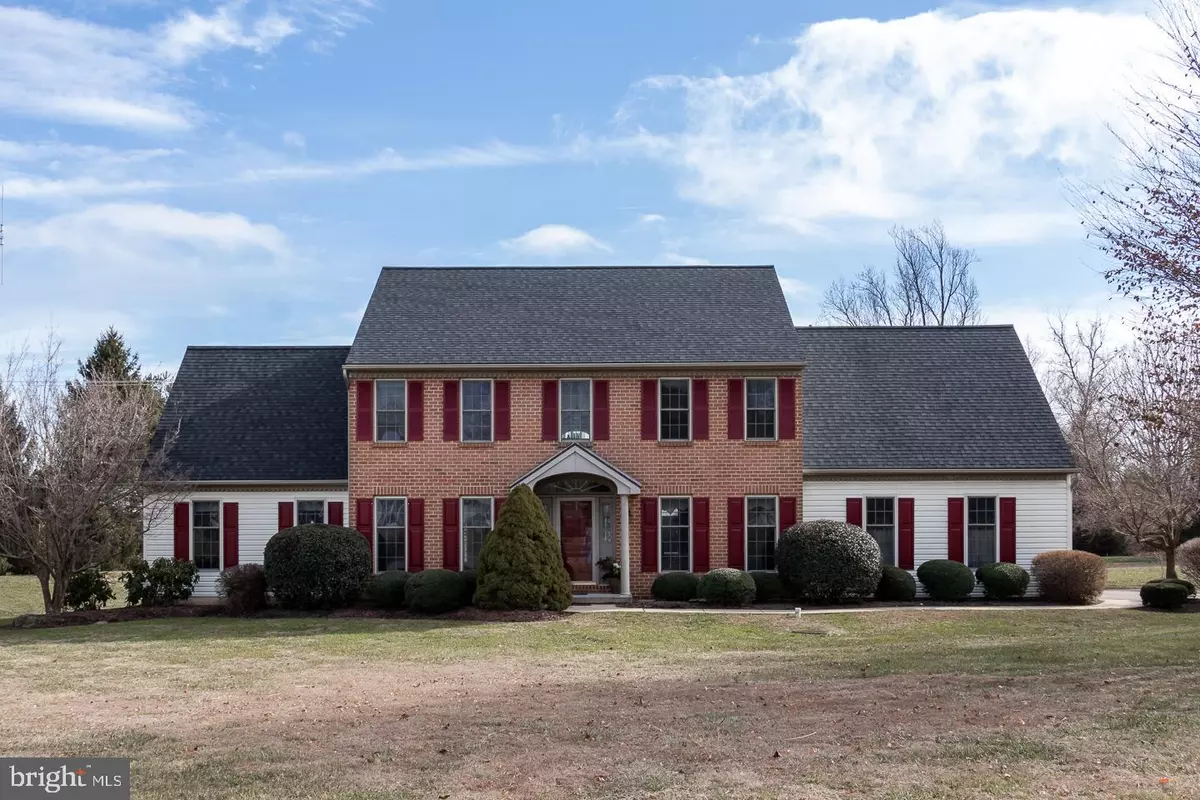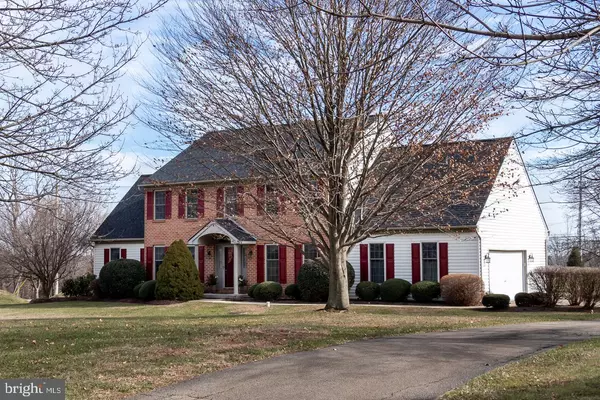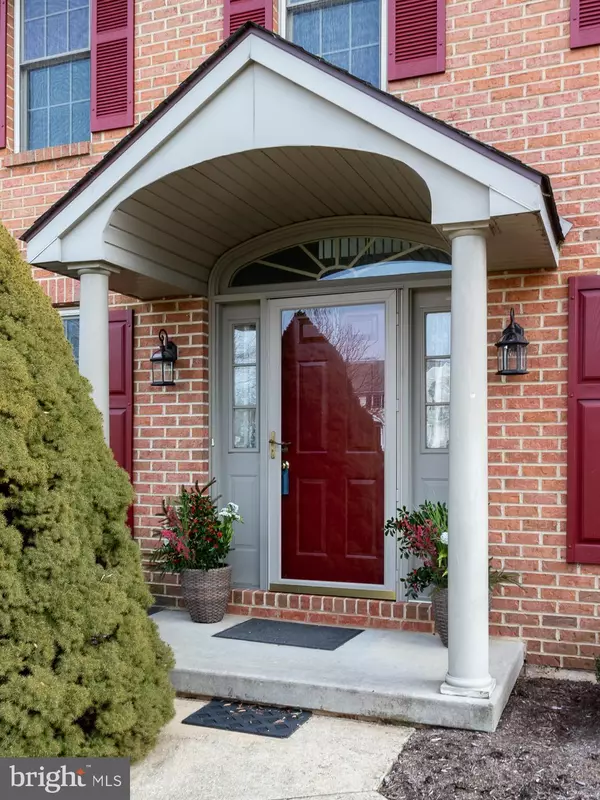$415,000
$425,000
2.4%For more information regarding the value of a property, please contact us for a free consultation.
4 Beds
3 Baths
2,992 SqFt
SOLD DATE : 04/30/2020
Key Details
Sold Price $415,000
Property Type Single Family Home
Sub Type Detached
Listing Status Sold
Purchase Type For Sale
Square Footage 2,992 sqft
Price per Sqft $138
Subdivision Thunderhill
MLS Listing ID PACT497864
Sold Date 04/30/20
Style Traditional
Bedrooms 4
Full Baths 2
Half Baths 1
HOA Fees $27/ann
HOA Y/N Y
Abv Grd Liv Area 2,992
Originating Board BRIGHT
Year Built 1999
Annual Tax Amount $8,477
Tax Year 2020
Lot Size 1.200 Acres
Acres 1.2
Lot Dimensions 0.00 x 0.00
Property Description
Back on the market and better than ever, with brand new paint, brand new carpet, and brand new never-been-used stainless steel appliances, this home is ready to move in. With a stately facade, situated on a private lot in the desirable Thunderhill Community, this well-appointed 4BR 2.1 bath home has an open floor plan, first floor master suite, and a cozy screen porch for relaxing on those breezy summer evenings! You are welcomed into the home with a meandering side walk and inviting brick facade and portico porch. Just beyond the 2-story hardwood foyer with open staircase, large formal dining room and living room, is the open concept kitchen and family room. The eat-in kitchen has 42" cherry cabinets with large pantry and appliance garage, huge peninsula with seating, premium Corian counters, stainless steel appliances, and recessed lighting. A sunny breakfast area for early morning coffee has a huge window with views of the private rear yard. The cozy screen room is just steps from the kitchen, with vaulted ceiling and plenty of room to relax and host guests on summer evenings. There is an easy flow to the 2-story family room with brick fireplace that is flanked by a dramatic wall of windows. The first floor also features a large master suite with en-suite bathroom - a potential inlaw suite with use of the living room area! The cathedral ceiling, large floor to ceiling windows, tiled bath with soaking tub and stall shower, contribute to a sanctuary feel in the suite. The laundry room is also conveniently located on the first floor with powder room, cabinets, and access to the garage. On the second level there are 3 additional large bedrooms, a full bath, and linen closet. The finished basement has a lots of space, perfect for hosting friends for an evening of pool and watching the big game. Entertain on the large rear deck. The side load 2-car garage has interior access and garage door openers. New Roof 2018, new AC compressor 2017, new heat 2018! All inspections done and minor repairs being completed in 2019. This home offers much to love at this price, all in award winning Avon Grove school district and within close proximity to shopping, restaurants, and commuter routes. This home is sure to please. Make your appointment today!
Location
State PA
County Chester
Area New London Twp (10371)
Zoning R1
Rooms
Other Rooms Living Room, Dining Room, Primary Bedroom, Bedroom 2, Bedroom 3, Bedroom 4, Kitchen, Family Room, Basement, Breakfast Room, Laundry, Bathroom 2, Primary Bathroom, Screened Porch
Basement Full, Partially Finished
Main Level Bedrooms 1
Interior
Interior Features Breakfast Area, Carpet, Ceiling Fan(s), Chair Railings, Crown Moldings, Dining Area, Entry Level Bedroom, Family Room Off Kitchen, Floor Plan - Open, Formal/Separate Dining Room, Kitchen - Eat-In, Primary Bath(s), Pantry, Stall Shower, Upgraded Countertops, Walk-in Closet(s), Window Treatments, Wood Floors
Hot Water Propane
Heating Forced Air
Cooling Central A/C
Flooring Carpet, Hardwood, Vinyl
Fireplaces Number 1
Equipment Built-In Microwave, Dishwasher, Dryer, Oven/Range - Electric, Refrigerator, Washer, Water Heater, Stainless Steel Appliances
Fireplace Y
Appliance Built-In Microwave, Dishwasher, Dryer, Oven/Range - Electric, Refrigerator, Washer, Water Heater, Stainless Steel Appliances
Heat Source Propane - Owned
Exterior
Exterior Feature Deck(s), Porch(es), Screened
Parking Features Garage - Side Entry, Garage Door Opener, Inside Access
Garage Spaces 2.0
Utilities Available Cable TV, Propane
Water Access N
View Garden/Lawn
Roof Type Architectural Shingle
Accessibility None
Porch Deck(s), Porch(es), Screened
Attached Garage 2
Total Parking Spaces 2
Garage Y
Building
Story 3+
Foundation Block
Sewer On Site Septic
Water Public
Architectural Style Traditional
Level or Stories 3+
Additional Building Above Grade, Below Grade
New Construction N
Schools
School District Avon Grove
Others
HOA Fee Include Common Area Maintenance
Senior Community No
Tax ID 71-03 -0019.0200
Ownership Fee Simple
SqFt Source Assessor
Horse Property N
Special Listing Condition Standard
Read Less Info
Want to know what your home might be worth? Contact us for a FREE valuation!

Our team is ready to help you sell your home for the highest possible price ASAP

Bought with Chris J Black • Coldwell Banker Realty
GET MORE INFORMATION
Agent | License ID: 0225193218 - VA, 5003479 - MD
+1(703) 298-7037 | jason@jasonandbonnie.com






