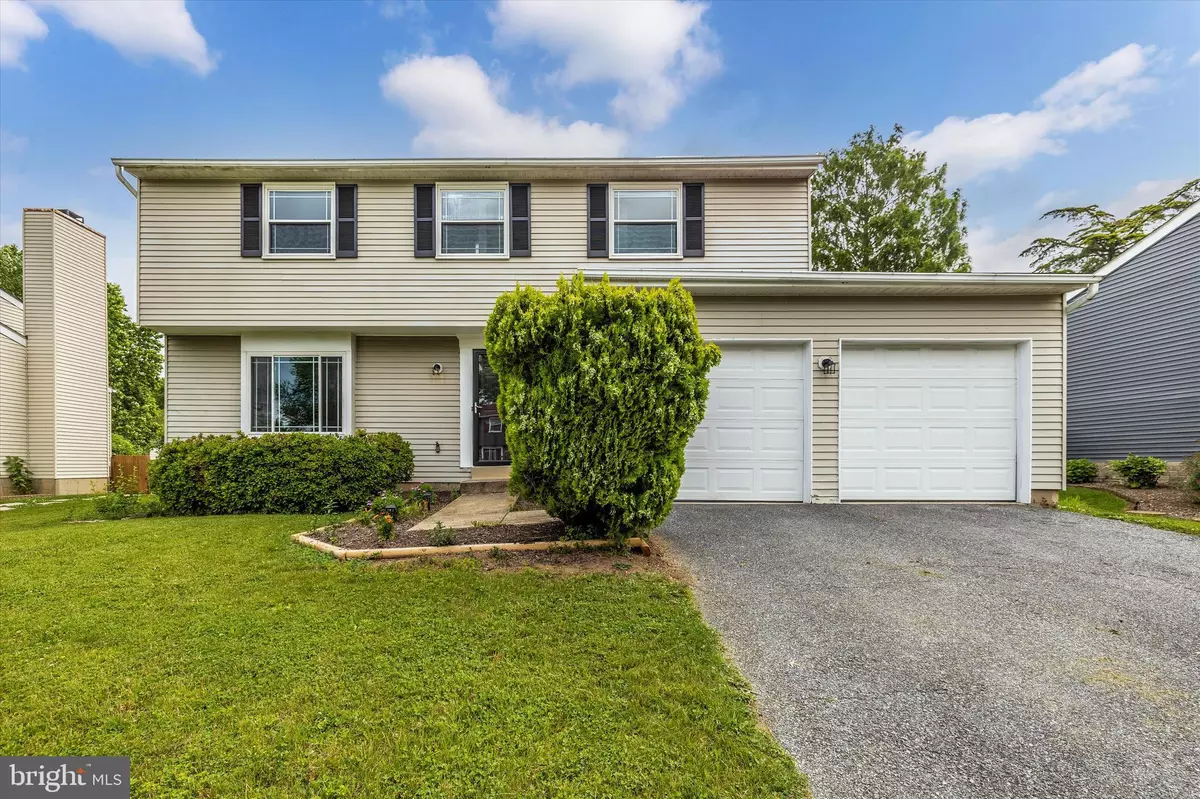$350,000
$330,000
6.1%For more information regarding the value of a property, please contact us for a free consultation.
5 Beds
4 Baths
2,164 SqFt
SOLD DATE : 06/30/2021
Key Details
Sold Price $350,000
Property Type Single Family Home
Sub Type Detached
Listing Status Sold
Purchase Type For Sale
Square Footage 2,164 sqft
Price per Sqft $161
Subdivision Amber Meadows
MLS Listing ID MDFR281686
Sold Date 06/30/21
Style Transitional
Bedrooms 5
Full Baths 3
Half Baths 1
HOA Y/N N
Abv Grd Liv Area 2,164
Originating Board BRIGHT
Year Built 1979
Annual Tax Amount $4,787
Tax Year 2021
Lot Size 7,000 Sqft
Acres 0.16
Property Description
Welcome Home to 1810 Rocky Glen Drive! 5 BR, 3.5 BA includes a In-Law Suite With It's Own Entrance! Enjoy Peace and Quiet from this Large Home Convenient to Shopping, Schools and Ft. Detrick! Host Your Next Backyard BBQ in the Level Private Rear Yard! New Luxury Vinyl Plank Flooring and New Carpet and New Paint! The Kitchen Opens Up to the Family Room and has a Door to the Backyard! The Backyard is NEARLY Fully Fenced! Save Steps with the Convenient Laundry Chute accessed from the Kitchen and the Upper Level! Community Features: Tennis Courts, Tot Lot/Playgrounds/Picnic Pavilion
Location
State MD
County Frederick
Zoning R8
Rooms
Other Rooms Living Room, Dining Room, Primary Bedroom, Bedroom 2, Bedroom 3, Bedroom 4, Kitchen, Family Room, In-Law/auPair/Suite, Laundry, Storage Room, Primary Bathroom, Full Bath, Half Bath
Basement Other, Partial, Unfinished, Interior Access
Main Level Bedrooms 1
Interior
Interior Features Family Room Off Kitchen, Kitchen - Eat-In, Combination Dining/Living
Hot Water Electric
Heating Central, Heat Pump(s)
Cooling Central A/C, Heat Pump(s)
Flooring Carpet, Vinyl
Equipment Refrigerator, Dishwasher, Oven/Range - Electric, Range Hood, Dryer - Front Loading, Dryer - Electric, Washer
Furnishings No
Fireplace N
Window Features Double Hung,Casement
Appliance Refrigerator, Dishwasher, Oven/Range - Electric, Range Hood, Dryer - Front Loading, Dryer - Electric, Washer
Heat Source Electric
Laundry Basement, Dryer In Unit, Washer In Unit
Exterior
Parking Features Garage - Front Entry, Garage Door Opener, Inside Access
Garage Spaces 4.0
Fence Privacy, Partially, Rear, Chain Link
Utilities Available Cable TV Available, Electric Available, Sewer Available, Water Available
Water Access N
View Garden/Lawn, Street
Roof Type Shingle
Street Surface Black Top
Accessibility None
Road Frontage City/County
Attached Garage 2
Total Parking Spaces 4
Garage Y
Building
Lot Description Front Yard, Rear Yard, Sloping, Level
Story 3
Foundation Concrete Perimeter
Sewer Public Sewer
Water Public
Architectural Style Transitional
Level or Stories 3
Additional Building Above Grade, Below Grade
Structure Type Dry Wall
New Construction N
Schools
Elementary Schools Monocacy
Middle Schools Monocacy
High Schools Governor Thomas Johnson
School District Frederick County Public Schools
Others
Pets Allowed Y
Senior Community No
Tax ID 1102072270
Ownership Fee Simple
SqFt Source Assessor
Acceptable Financing Cash, Conventional, FHA, VA
Horse Property N
Listing Terms Cash, Conventional, FHA, VA
Financing Cash,Conventional,FHA,VA
Special Listing Condition Standard
Pets Allowed No Pet Restrictions
Read Less Info
Want to know what your home might be worth? Contact us for a FREE valuation!

Our team is ready to help you sell your home for the highest possible price ASAP

Bought with Michael Steven Mejia • Spring Hill Real Estate, LLC.
GET MORE INFORMATION
Agent | License ID: 0225193218 - VA, 5003479 - MD
+1(703) 298-7037 | jason@jasonandbonnie.com






