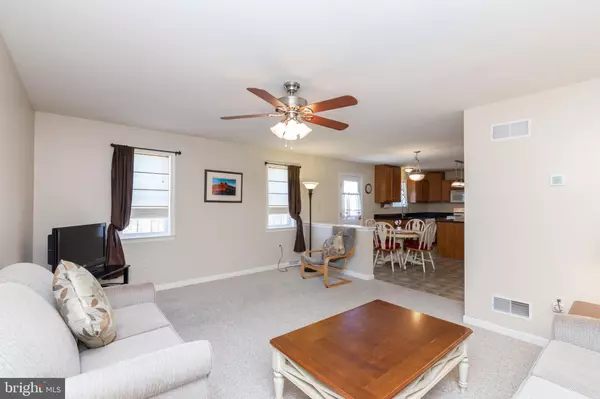$314,900
$314,900
For more information regarding the value of a property, please contact us for a free consultation.
4 Beds
4 Baths
2,094 SqFt
SOLD DATE : 02/11/2020
Key Details
Sold Price $314,900
Property Type Single Family Home
Sub Type Detached
Listing Status Sold
Purchase Type For Sale
Square Footage 2,094 sqft
Price per Sqft $150
Subdivision Turners Pond
MLS Listing ID PACT495172
Sold Date 02/11/20
Style Colonial
Bedrooms 4
Full Baths 2
Half Baths 2
HOA Y/N N
Abv Grd Liv Area 2,094
Originating Board BRIGHT
Year Built 2002
Annual Tax Amount $5,032
Tax Year 2020
Lot Size 1.790 Acres
Acres 1.79
Lot Dimensions 0.00 x 0.00
Property Description
Beautifully well-maintained, 2-story colonial-style home situated on a gorgeous 1.7 acre gently sloping lot in the popular community of Turners Pond. Entrance foyer flanked by formal living room and formal dining room dressed with crown molding. Eat-in kitchen with handsome maple cabinetry, granite countertops, center island, sleek white appliances including LP gas range & built-in microwave, built-in pantry & egress doors to rear yard and garage. Kitchen area opens to spacious family room which offers plenty of sunlight and entertaining space. The 2nd floor offers an amazing owner s suite featuring an extra-large Closets by Design walk-in closet with built-ins, en suite 5 piece master bath with soaking tub, dual vanities and separate stall shower. Three additional spacious bedrooms with wall to wall carpeting and ample closet space. These bedrooms share a full bathroom with a shower/tub combination. Partially finished walk-out basement with recreation/office, powder room & laundry room. Additional features include 2-car attached garage, paved driveway, security system, extra high ceilings and abundant outdoor space with wonderful views. Recently installed HVAC system. No HOA fees. Convenient access to Route 1 & Route 10 for commuting and shopping. A very nice home.
Location
State PA
County Chester
Area Upper Oxford Twp (10357)
Zoning R3
Rooms
Other Rooms Living Room, Dining Room, Bedroom 2, Bedroom 3, Bedroom 4, Kitchen, Family Room, Bedroom 1, Bonus Room
Basement Full
Interior
Heating Forced Air
Cooling Central A/C
Heat Source Natural Gas
Laundry None
Exterior
Parking Features Garage - Side Entry
Garage Spaces 2.0
Water Access N
Accessibility None
Attached Garage 2
Total Parking Spaces 2
Garage Y
Building
Story 2
Sewer On Site Septic
Water Public
Architectural Style Colonial
Level or Stories 2
Additional Building Above Grade, Below Grade
New Construction N
Schools
School District Oxford Area
Others
Senior Community No
Tax ID 57-08 -0038.2100
Ownership Fee Simple
SqFt Source Assessor
Special Listing Condition Standard
Read Less Info
Want to know what your home might be worth? Contact us for a FREE valuation!

Our team is ready to help you sell your home for the highest possible price ASAP

Bought with John A Kriza • Beiler-Campbell Realtors-Kennett Square
GET MORE INFORMATION
Agent | License ID: 0225193218 - VA, 5003479 - MD
+1(703) 298-7037 | jason@jasonandbonnie.com






