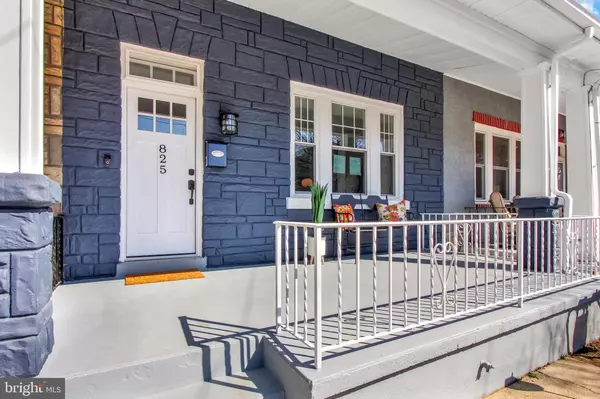$325,000
$324,900
For more information regarding the value of a property, please contact us for a free consultation.
3 Beds
2 Baths
1,880 SqFt
SOLD DATE : 05/07/2021
Key Details
Sold Price $325,000
Property Type Townhouse
Sub Type Interior Row/Townhouse
Listing Status Sold
Purchase Type For Sale
Square Footage 1,880 sqft
Price per Sqft $172
Subdivision Lancaster City Ward 6
MLS Listing ID PALA179276
Sold Date 05/07/21
Style Traditional
Bedrooms 3
Full Baths 2
HOA Y/N N
Abv Grd Liv Area 1,280
Originating Board BRIGHT
Year Built 1926
Annual Tax Amount $2,951
Tax Year 2020
Lot Size 1,742 Sqft
Acres 0.04
Lot Dimensions 0.00 x 0.00
Property Description
Look no further, the home of your dreams is here! This E Walnut beauty is completely remodeled from top to bottom. Right from the outset you'll be drawn in by the beautiful midnight blue facade accented by the white windows and trim. The fresh grass and massive repainted front porch make this home feel so inviting and relaxing. As soon as you walk in through the front door you are sure to be floored by the attention to detail and world class workmanship that has gone into this home. This home is more akin to new construction than any remodel you've ever seen- guaranteed! From the engineered hardwood floors to the open concept to the wainscoting accent walls to the crown molding, every action has been taken to ensure a quality high end feel to this home. The kitchen boasts a massive quartz countertop island with a built in sink and dishwasher, custom-built cabinets that soft shut, dark grey glass backsplash that compliments the white quartz countertops magnificently and brand new stainless steel appliances with wifi capabilities. The oven is also equipped with an air fryer. During the remodel, the entire home was rewired and brought up to code, all new plumbing, all new windows, new porch roof, new rear second floor balcony, as well as the massive treks composite deck off of the kitchen which is ideal for your morning coffee and summer cookouts! The home was converted from oil to natural gas, and has a brand new natural gas furnace as well as new central air conditioning and a wifi enabled thermostat. The water heater is a brand new forced vent natural gas water heater and the basement was completely remodeled with drywall ceiling, luxury vinyl plank flooring, recessed lighting, a luxurious full bathroom with a stand in shower, as well as a laundry area with a brand new washer and dryer! The finished basement also has its own outside entrance making it easily accessible. This is the ideal area for entertaining friends and family or use it as an airbnb for extra income, choice is yours! This home boasts 3 spacious bedrooms on the second floor with new carpeting and heavy solid wood doors. The main bathroom is breathtakingly stunning with a white ceramic tile tub/shower combo, white ceramic tile floors and granite countertops with ample counter space and storage. Out back you'll find a sprawling back yard with freshly laid grass and a new wooden fence for privacy. So whether you have pets or want to send the kids out back to play while dinner is being made, the back yard is really a fantastic safe space that can serve many purposes. There is so much to absolutely love about this house that we're actually kind of sad to have to sell it, but we're excited for the lucky new owners who will turn this house into a home!
Location
State PA
County Lancaster
Area Lancaster City (10533)
Zoning RES
Rooms
Basement Fully Finished, Outside Entrance
Interior
Interior Features Carpet, Ceiling Fan(s), Crown Moldings, Dining Area, Floor Plan - Open, Kitchen - Island, Kitchen - Galley, Recessed Lighting, Soaking Tub, Tub Shower, Upgraded Countertops, Wainscotting, Wood Floors
Hot Water Natural Gas
Heating Forced Air
Cooling Central A/C
Flooring Hardwood, Ceramic Tile, Vinyl, Carpet
Equipment Built-In Microwave, Built-In Range, Dishwasher, Disposal, Dryer, Dryer - Electric, Dryer - Front Loading, Energy Efficient Appliances, ENERGY STAR Clothes Washer, ENERGY STAR Dishwasher, ENERGY STAR Freezer, ENERGY STAR Refrigerator, Oven - Self Cleaning, Oven - Single, Oven/Range - Gas, Refrigerator, Stainless Steel Appliances, Stove, Washer - Front Loading, Water Heater, Water Heater - High-Efficiency
Furnishings No
Fireplace N
Appliance Built-In Microwave, Built-In Range, Dishwasher, Disposal, Dryer, Dryer - Electric, Dryer - Front Loading, Energy Efficient Appliances, ENERGY STAR Clothes Washer, ENERGY STAR Dishwasher, ENERGY STAR Freezer, ENERGY STAR Refrigerator, Oven - Self Cleaning, Oven - Single, Oven/Range - Gas, Refrigerator, Stainless Steel Appliances, Stove, Washer - Front Loading, Water Heater, Water Heater - High-Efficiency
Heat Source Natural Gas
Laundry Basement
Exterior
Exterior Feature Balcony, Deck(s), Porch(es), Roof
Fence Board, Wood, Fully
Water Access N
Roof Type Composite,Rubber,Shingle
Accessibility None
Porch Balcony, Deck(s), Porch(es), Roof
Garage N
Building
Lot Description Level, Rear Yard
Story 2
Sewer Public Sewer
Water Public
Architectural Style Traditional
Level or Stories 2
Additional Building Above Grade, Below Grade
Structure Type 9'+ Ceilings,Dry Wall
New Construction N
Schools
Elementary Schools Wickersham E.S.
Middle Schools Lincoln M.S.
High Schools Mccaskey Campus
School District School District Of Lancaster
Others
Senior Community No
Tax ID 336-43524-0-0000
Ownership Fee Simple
SqFt Source Assessor
Security Features Motion Detectors,Exterior Cameras,Carbon Monoxide Detector(s),Smoke Detector
Acceptable Financing Cash, Conventional
Listing Terms Cash, Conventional
Financing Cash,Conventional
Special Listing Condition Standard
Read Less Info
Want to know what your home might be worth? Contact us for a FREE valuation!

Our team is ready to help you sell your home for the highest possible price ASAP

Bought with JERRAMEY LUCKENBAUGH • Infinity Real Estate
GET MORE INFORMATION
Agent | License ID: 0225193218 - VA, 5003479 - MD
+1(703) 298-7037 | jason@jasonandbonnie.com






