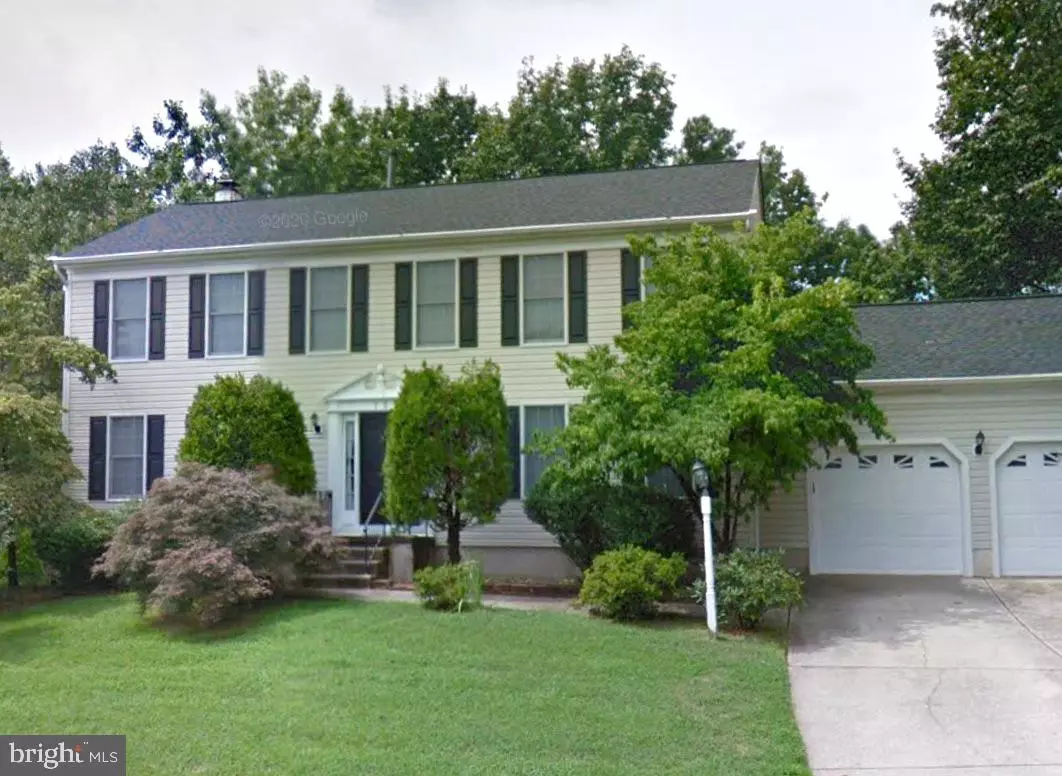$435,000
$414,900
4.8%For more information regarding the value of a property, please contact us for a free consultation.
4 Beds
4 Baths
2,418 SqFt
SOLD DATE : 05/10/2021
Key Details
Sold Price $435,000
Property Type Single Family Home
Sub Type Detached
Listing Status Sold
Purchase Type For Sale
Square Footage 2,418 sqft
Price per Sqft $179
Subdivision Beagle Club
MLS Listing ID NJCD415168
Sold Date 05/10/21
Style Colonial,Traditional
Bedrooms 4
Full Baths 3
Half Baths 1
HOA Y/N N
Abv Grd Liv Area 2,418
Originating Board BRIGHT
Year Built 1988
Annual Tax Amount $12,920
Tax Year 2020
Lot Size 0.290 Acres
Acres 0.29
Lot Dimensions 0.00 x 0.00
Property Description
Welcome home to the highly sought-after neighborhood located in Voorhees School District! This home hit the market offering a distinctive curb appeal, 4 bedrooms, 3.5 bathrooms, breakfast area, finished basement with stunning layout, plenty of natural light, and ample living space. Walking in through the front door, you will immediately appreciate the size rooms with inviting space. The first floor also offers amenities such as a laundry room, a formal dining room, a living room, a large family room, and a stunning fireplace with a large mantle. The first-floor large windows that look over the backyard create a relaxing indoor oasis. Beyond the family room, a relaxing deck perfect for entertaining! As you make your way throughout the home, the desirable layout, and space, continue. The second floor is complete with a loft office space, master bedroom, master bathroom, and ample natural light; enjoy the additional spacious three bedrooms on the second floor. The amenities don't stop there. This home also offers a spacious finished basement with a bathroom, which can be used as an additional 5th bedroom or whatever your imagination can think of. Outside access will lead you to a well-manicured backyard for the comfort of serenity. The owners paid for one year of landscaping and winterizing. Home will also have 1 year home warranty for buyers. Make this home to fit your vision! Price adjusted so buyers can personalize this home with a 203K Loan so the costs of renovations can be rolled into your monthly mortgage payments. Contact us for more details. More information and photos coming soon!
Location
State NJ
County Camden
Area Voorhees Twp (20434)
Zoning 100B
Rooms
Other Rooms Living Room, Dining Room, Primary Bedroom, Bedroom 2, Bedroom 3, Bedroom 4, Kitchen, Family Room, Basement, Other, Attic
Basement Fully Finished, Full
Interior
Interior Features Attic, Attic/House Fan
Hot Water Natural Gas
Heating Forced Air
Cooling Central A/C
Flooring Carpet, Tile/Brick
Fireplaces Number 1
Equipment Dishwasher, Disposal
Fireplace Y
Appliance Dishwasher, Disposal
Heat Source Natural Gas
Exterior
Exterior Feature Deck(s)
Parking Features Garage Door Opener, Garage - Front Entry
Garage Spaces 4.0
Water Access N
Roof Type Shingle
Accessibility None
Porch Deck(s)
Attached Garage 2
Total Parking Spaces 4
Garage Y
Building
Story 2
Sewer Public Sewer
Water Public
Architectural Style Colonial, Traditional
Level or Stories 2
Additional Building Above Grade, Below Grade
Structure Type Cathedral Ceilings
New Construction N
Schools
School District Eastern Camden County Reg Schools
Others
Pets Allowed Y
Senior Community No
Tax ID 34-00213 06-00025
Ownership Fee Simple
SqFt Source Assessor
Acceptable Financing FHA, Conventional, Cash, VA
Horse Property N
Listing Terms FHA, Conventional, Cash, VA
Financing FHA,Conventional,Cash,VA
Special Listing Condition Standard
Pets Allowed No Pet Restrictions
Read Less Info
Want to know what your home might be worth? Contact us for a FREE valuation!

Our team is ready to help you sell your home for the highest possible price ASAP

Bought with Marta Powell • Weichert Realtors-Medford
GET MORE INFORMATION
Agent | License ID: 0225193218 - VA, 5003479 - MD
+1(703) 298-7037 | jason@jasonandbonnie.com

