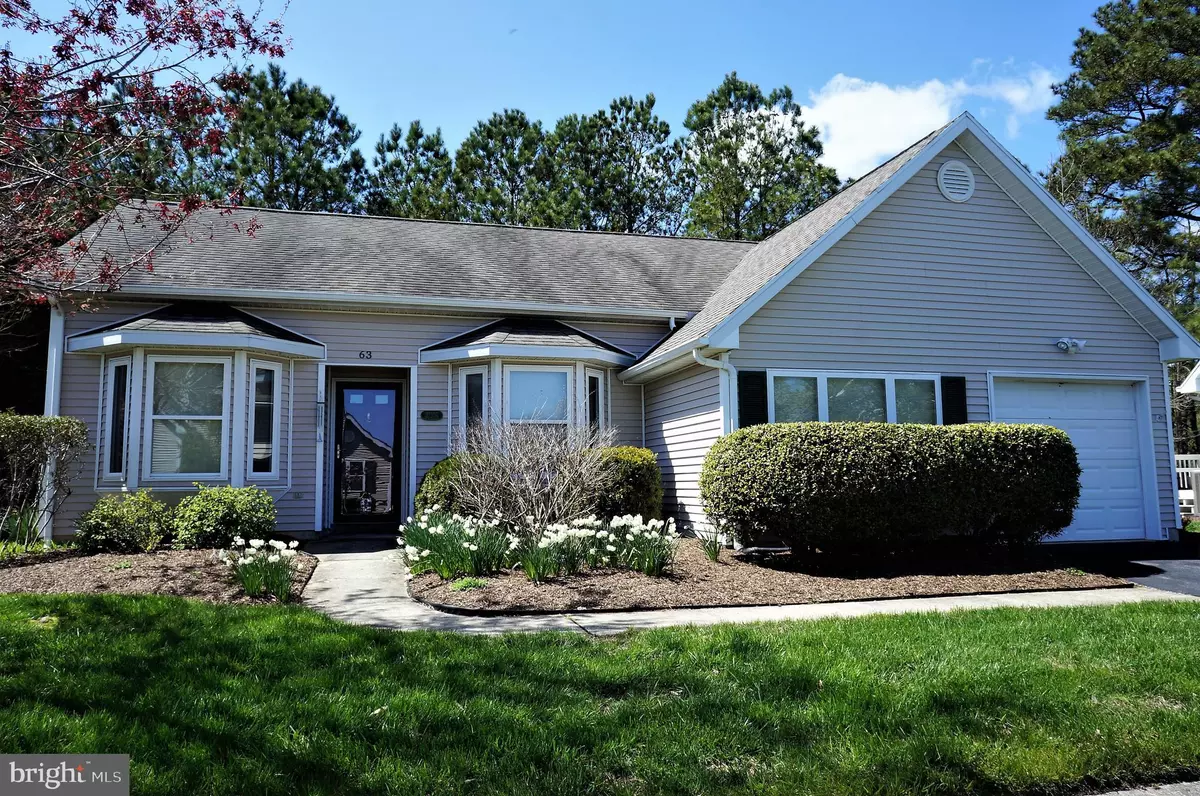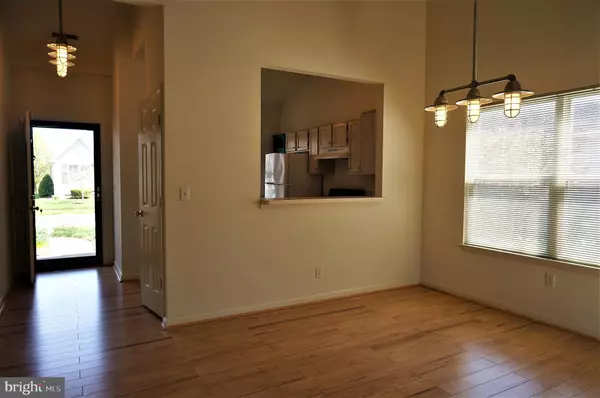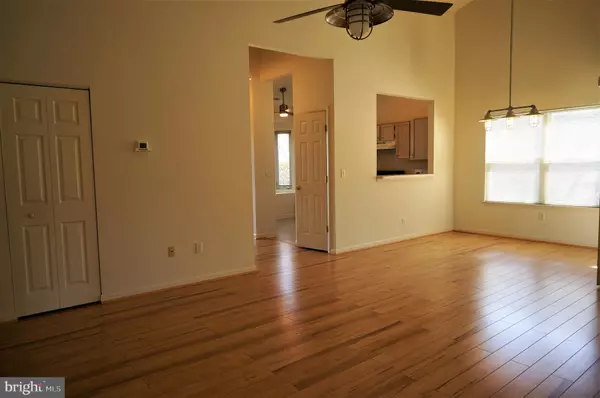$225,000
$234,900
4.2%For more information regarding the value of a property, please contact us for a free consultation.
3 Beds
2 Baths
1,234 SqFt
SOLD DATE : 06/19/2020
Key Details
Sold Price $225,000
Property Type Condo
Sub Type Condo/Co-op
Listing Status Sold
Purchase Type For Sale
Square Footage 1,234 sqft
Price per Sqft $182
Subdivision Bethany Bay
MLS Listing ID DESU159594
Sold Date 06/19/20
Style Contemporary
Bedrooms 3
Full Baths 2
Condo Fees $224/mo
HOA Fees $98/ann
HOA Y/N Y
Abv Grd Liv Area 1,234
Originating Board BRIGHT
Year Built 1998
Annual Tax Amount $517
Tax Year 2019
Lot Dimensions 0.00 x 0.00
Property Description
For the buyer who wants to spend more time on activities and relaxation and less time on home maintenance, Bethany Bay is the community which offers single family homes with condo advantages. This 3 bedroom, 2 bath home offers Hardwood floors, Eat In Kitchen and Dining Area, vaulted ceilings and Master Bedroom with full Bath and walk-in closet. Enjoy tranquil moments on your rear deck overlooking the wetlands while watching the wildlife. On a landscaped lot in a cul-de-sac, and close to the Clubhouse with work-out equipment, large outdoor pool and jacuzzi plus many other outdoor activities, kayak storage, ramp and fabulous community water views and walking paths thru-out. Golf is also an option! Condo fees cover all exterior maintenance, landscaping and flood/fire insurance. HOA fees cover roads and maintenance for the common areas and amenities. Perfect as a weekend getaway or year round home.
Location
State DE
County Sussex
Area Baltimore Hundred (31001)
Zoning AR-1
Rooms
Main Level Bedrooms 3
Interior
Interior Features Carpet, Ceiling Fan(s), Combination Dining/Living, Floor Plan - Open, Kitchen - Eat-In, Primary Bath(s), Recessed Lighting, Tub Shower, Walk-in Closet(s), Window Treatments, Wood Floors
Hot Water Electric
Heating Heat Pump(s)
Cooling Central A/C
Flooring Carpet, Wood, Vinyl
Fireplaces Number 1
Fireplaces Type Wood
Equipment Oven/Range - Electric, Range Hood, Refrigerator, Icemaker, Dishwasher, Disposal, Microwave, Washer, Dryer - Electric, Exhaust Fan, Water Heater
Furnishings No
Fireplace Y
Window Features Screens
Appliance Oven/Range - Electric, Range Hood, Refrigerator, Icemaker, Dishwasher, Disposal, Microwave, Washer, Dryer - Electric, Exhaust Fan, Water Heater
Heat Source Electric
Laundry Main Floor
Exterior
Exterior Feature Deck(s)
Parking Features Garage - Front Entry
Garage Spaces 1.0
Utilities Available Cable TV Available
Amenities Available Exercise Room, Golf Course Membership Available, Golf Course, Basketball Courts, Boat Ramp, Common Grounds, Community Center, Jog/Walk Path, Pool - Outdoor, Tennis Courts, Water/Lake Privileges
Water Access Y
Water Access Desc Canoe/Kayak,Private Access
View Trees/Woods, Other
Roof Type Architectural Shingle
Accessibility 2+ Access Exits
Porch Deck(s)
Attached Garage 1
Total Parking Spaces 1
Garage Y
Building
Lot Description Cul-de-sac, No Thru Street, Backs to Trees, Front Yard, Landscaping
Story 1
Foundation Slab
Sewer Public Sewer
Water Public
Architectural Style Contemporary
Level or Stories 1
Additional Building Above Grade, Below Grade
Structure Type Dry Wall,Vaulted Ceilings
New Construction N
Schools
School District Indian River
Others
Pets Allowed Y
HOA Fee Include Common Area Maintenance,Lawn Maintenance
Senior Community No
Tax ID 134-08.00-42.00-63
Ownership Fee Simple
SqFt Source Estimated
Acceptable Financing Cash, Conventional
Listing Terms Cash, Conventional
Financing Cash,Conventional
Special Listing Condition Standard
Pets Allowed Dogs OK, Cats OK
Read Less Info
Want to know what your home might be worth? Contact us for a FREE valuation!

Our team is ready to help you sell your home for the highest possible price ASAP

Bought with Tatiana Koushnir • Coldwell Banker Realty
GET MORE INFORMATION
Agent | License ID: 0225193218 - VA, 5003479 - MD
+1(703) 298-7037 | jason@jasonandbonnie.com






