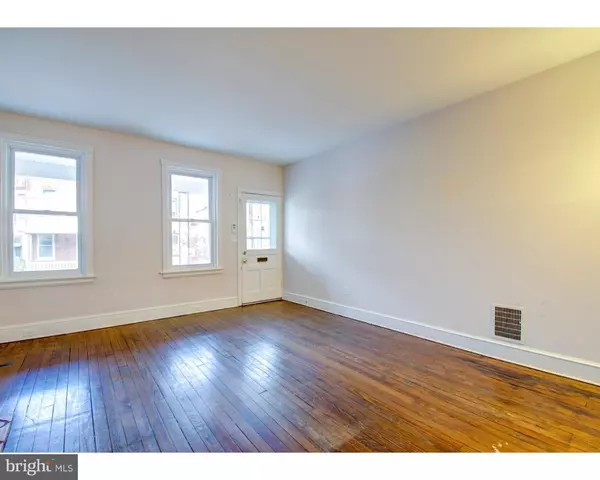$220,000
$220,000
For more information regarding the value of a property, please contact us for a free consultation.
2 Beds
2 Baths
1,307 Sqft Lot
SOLD DATE : 05/07/2021
Key Details
Sold Price $220,000
Property Type Townhouse
Sub Type End of Row/Townhouse
Listing Status Sold
Purchase Type For Sale
Subdivision Midtown Brandywine
MLS Listing ID DENC519030
Sold Date 05/07/21
Style Colonial
Bedrooms 2
Full Baths 1
Half Baths 1
HOA Y/N N
Originating Board BRIGHT
Year Built 1900
Annual Tax Amount $1,758
Tax Year 2020
Lot Size 1,307 Sqft
Acres 0.03
Lot Dimensions 15.80 x 73.00
Property Description
Wonderful opportunity in Mid-town Brandywine! This end-unit town home is being sold together with the adjacent .03 acre lot! The front porch provides a welcoming spot to sit and enjoy the vibrant community, conveniently located in downtown Wilmington, steps from restaurants, shops, businesses, parks, health care, public transportation, and more. A large living room features a faux fireplace and leads to the dining room with closet. There is a powder room conveniently located off the kitchen. A door from the kitchen provides access to the rear patio - perfect for indoor/outdoor dining and entertaining. Upstairs are two bedrooms, including the spacious master bedroom with vaulted ceiling, built-in shelving, and plenty of closet space. The second bedroom has an adjoining sitting room or office space. A full bath is located off the second floor hallway. The basement has been professionally waterproofed and offers extra storage space, as well as the laundry hook-up.
Location
State DE
County New Castle
Area Wilmington (30906)
Zoning 26R-3
Rooms
Other Rooms Living Room, Dining Room, Primary Bedroom, Kitchen, Bedroom 1, Other
Basement Full
Interior
Interior Features Wood Floors, Floor Plan - Traditional, Built-Ins
Hot Water Natural Gas
Heating Forced Air
Cooling None
Flooring Wood, Vinyl
Equipment Built-In Range
Fireplace N
Window Features Bay/Bow
Appliance Built-In Range
Heat Source Natural Gas
Exterior
Exterior Feature Patio(s), Porch(es)
Water Access N
Roof Type Flat,Metal
Accessibility None
Porch Patio(s), Porch(es)
Garage N
Building
Lot Description Corner
Story 2
Foundation Stone
Sewer Public Sewer
Water Public
Architectural Style Colonial
Level or Stories 2
Additional Building Above Grade, Below Grade
Structure Type Cathedral Ceilings,9'+ Ceilings
New Construction N
Schools
School District Red Clay Consolidated
Others
Senior Community No
Tax ID 26-028.40-058
Ownership Fee Simple
SqFt Source Assessor
Special Listing Condition Standard
Read Less Info
Want to know what your home might be worth? Contact us for a FREE valuation!

Our team is ready to help you sell your home for the highest possible price ASAP

Bought with Cathleen Wilder • Long & Foster Real Estate, Inc.
GET MORE INFORMATION
Agent | License ID: 0225193218 - VA, 5003479 - MD
+1(703) 298-7037 | jason@jasonandbonnie.com






