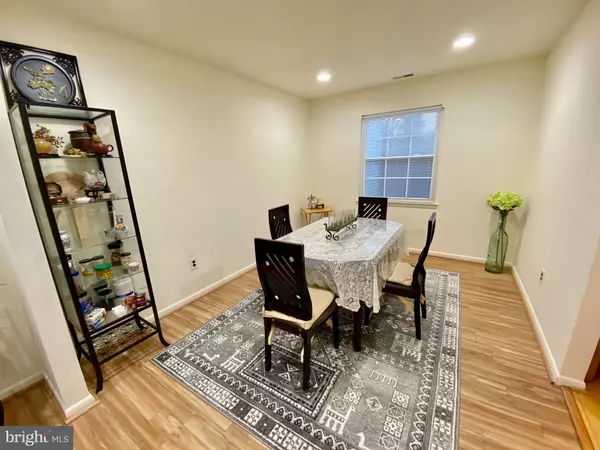$230,000
$229,000
0.4%For more information regarding the value of a property, please contact us for a free consultation.
3 Beds
3 Baths
1,960 SqFt
SOLD DATE : 03/10/2021
Key Details
Sold Price $230,000
Property Type Townhouse
Sub Type Interior Row/Townhouse
Listing Status Sold
Purchase Type For Sale
Square Footage 1,960 sqft
Price per Sqft $117
Subdivision Windsor Mews
MLS Listing ID NJCD409856
Sold Date 03/10/21
Style Traditional
Bedrooms 3
Full Baths 2
Half Baths 1
HOA Fees $140/mo
HOA Y/N Y
Abv Grd Liv Area 1,960
Originating Board BRIGHT
Year Built 1980
Annual Tax Amount $6,244
Tax Year 2020
Lot Size 2,480 Sqft
Acres 0.06
Lot Dimensions 31.00 x 80.00
Property Description
Welcome home to this lovely and well-maintained townhouse in the highly desirable Windsor Mews Community boasting 3 large bedrooms, 2.5 bathrooms, and 1 car garage. As you enter through the entry foyer, you will be drawn to the freshly painted rooms with recessed lighting and newer flooring throughout the first floor in addition to the gorgeously hand-painted powder room. Further in, is the beautifully updated eat-in kitchen with new granite countertop along with matching backsplash, under cabinet lighting, and newer stainless-steel appliances. Upstairs, you will find three generously sized bedrooms that feature a spacious master suite with a double-door entry, large sitting area, and dressing/vanity area along with its own private full bathroom. This home comes with a newer and well-maintained HVAC unit that was replaced in 2016. All windows were replaced in 2017 with high-quality and energy-efficient windows that come with a LIFETIME transferrable warranty!!! The garage includes a custom work bench and features Coleman Cabinets. The home is located in the highly rated school district of Cherry Hill. On top of that, this home is situated in a convenient location within minutes from major highways (i.e. Rt. 70, Rt. 73, Rt. 130, I-295, NJ Turnpike) and shopping malls, 15 to 20 minutes from the beautiful city of Philadelphia, and walking distance to the Cherry Hill Library as well as shopping areas and restaurants. This home is move-in ready, so dont miss this wonderful opportunity to make this your home! Schedule a private showing today!
Location
State NJ
County Camden
Area Cherry Hill Twp (20409)
Zoning RESIDENTIAL
Rooms
Other Rooms Living Room, Dining Room, Primary Bedroom, Bedroom 2, Bedroom 3, Kitchen, Family Room, Laundry, Bathroom 2, Primary Bathroom, Half Bath
Interior
Interior Features Ceiling Fan(s), Dining Area, Family Room Off Kitchen, Floor Plan - Traditional, Formal/Separate Dining Room, Kitchen - Eat-In, Recessed Lighting, Upgraded Countertops
Hot Water Electric
Heating Forced Air
Cooling Ceiling Fan(s), Central A/C
Equipment Dishwasher, Disposal, Dryer - Electric, Oven/Range - Electric, Trash Compactor, Washer - Front Loading, Water Heater, Freezer, Refrigerator
Window Features Energy Efficient,ENERGY STAR Qualified
Appliance Dishwasher, Disposal, Dryer - Electric, Oven/Range - Electric, Trash Compactor, Washer - Front Loading, Water Heater, Freezer, Refrigerator
Heat Source Electric
Exterior
Exterior Feature Porch(es)
Parking Features Inside Access
Garage Spaces 2.0
Amenities Available Basketball Courts, Common Grounds, Tennis Courts
Water Access N
Accessibility Level Entry - Main
Porch Porch(es)
Attached Garage 1
Total Parking Spaces 2
Garage Y
Building
Story 2
Sewer Public Sewer
Water Public
Architectural Style Traditional
Level or Stories 2
Additional Building Above Grade
New Construction N
Schools
School District Cherry Hill Township Public Schools
Others
Pets Allowed N
HOA Fee Include Common Area Maintenance,Lawn Maintenance,Snow Removal
Senior Community No
Tax ID 09-00340 33-00073
Ownership Fee Simple
SqFt Source Assessor
Acceptable Financing Cash, Conventional, FHA, VA
Listing Terms Cash, Conventional, FHA, VA
Financing Cash,Conventional,FHA,VA
Special Listing Condition Standard
Read Less Info
Want to know what your home might be worth? Contact us for a FREE valuation!

Our team is ready to help you sell your home for the highest possible price ASAP

Bought with Non Member • Non Subscribing Office
GET MORE INFORMATION
Agent | License ID: 0225193218 - VA, 5003479 - MD
+1(703) 298-7037 | jason@jasonandbonnie.com






