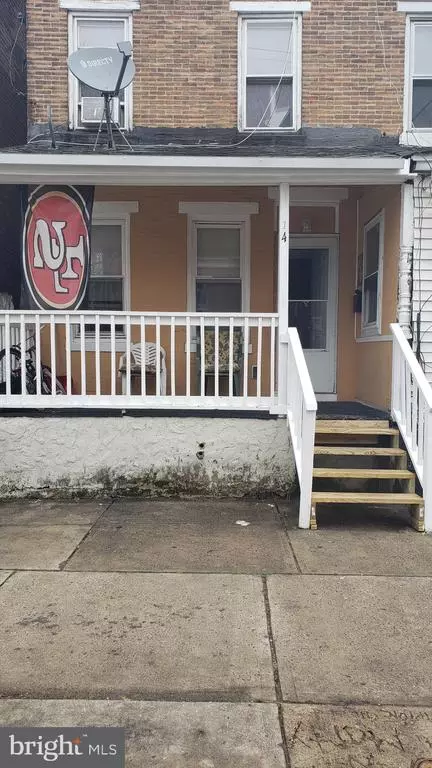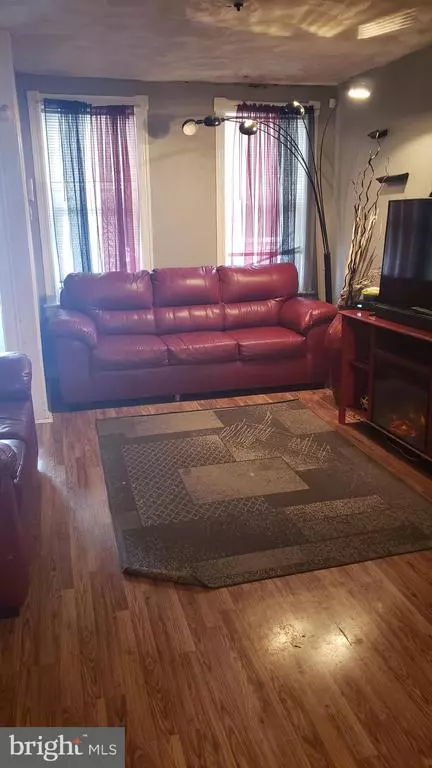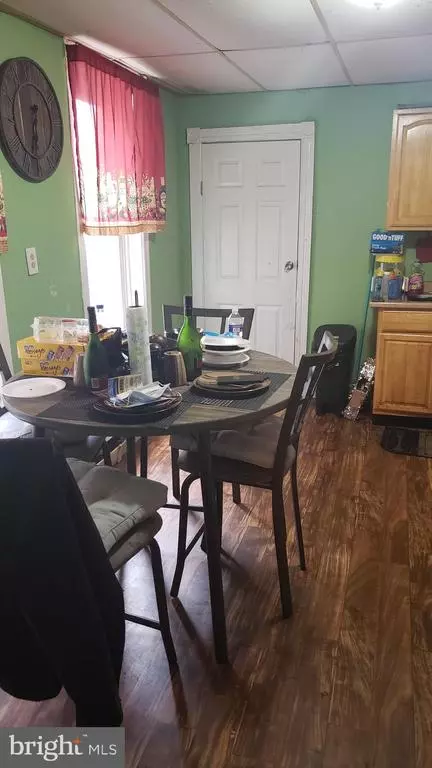$46,750
$55,000
15.0%For more information regarding the value of a property, please contact us for a free consultation.
3 Beds
1 Bath
1,176 SqFt
SOLD DATE : 06/24/2021
Key Details
Sold Price $46,750
Property Type Townhouse
Sub Type Interior Row/Townhouse
Listing Status Sold
Purchase Type For Sale
Square Footage 1,176 sqft
Price per Sqft $39
Subdivision Wilbur
MLS Listing ID NJME309778
Sold Date 06/24/21
Style Colonial
Bedrooms 3
Full Baths 1
HOA Y/N N
Abv Grd Liv Area 1,176
Originating Board BRIGHT
Year Built 1907
Annual Tax Amount $1,173
Tax Year 2019
Lot Size 1,700 Sqft
Acres 0.04
Lot Dimensions 17.00 x 100.00
Property Description
INVESTMENT OPPORTUNITY. This well kept, tenant occupied row home boasts of three levels of living space. The laminate flooring warms and highlights the open living and dining areas and continues into the eat in kitchen that also features plenty of oak cabinets. The second floor has three carpeted bedrooms and a full bath with ceramic tile flooring. The third floor is a carpeted. spacious and open flex space. Forced air heat, new hot water heater, and a clean dry basement. Tenant is on a month to month lease. Property is in good condition, however it is being sold as is. SHOWINGS REQUESTS REQUIRE A MINIMUM OF 48 HOURS NOTICE.
Location
State NJ
County Mercer
Area Trenton City (21111)
Zoning RESIDENTIAL
Rooms
Basement Daylight, Full
Interior
Interior Features Attic, Carpet, Combination Dining/Living, Kitchen - Eat-In
Hot Water Natural Gas
Heating Forced Air
Cooling None
Flooring Carpet, Ceramic Tile, Tile/Brick
Fireplace N
Heat Source Natural Gas
Exterior
Water Access N
Roof Type Asphalt
Accessibility None
Garage N
Building
Story 2
Sewer Public Sewer
Water Public
Architectural Style Colonial
Level or Stories 2
Additional Building Above Grade, Below Grade
Structure Type Dry Wall
New Construction N
Schools
School District Trenton Public Schools
Others
Pets Allowed Y
Senior Community No
Tax ID 11-26503-00024
Ownership Fee Simple
SqFt Source Assessor
Acceptable Financing Cash, Conventional, Exchange
Horse Property N
Listing Terms Cash, Conventional, Exchange
Financing Cash,Conventional,Exchange
Special Listing Condition Standard
Pets Allowed Cats OK, Dogs OK
Read Less Info
Want to know what your home might be worth? Contact us for a FREE valuation!

Our team is ready to help you sell your home for the highest possible price ASAP

Bought with Sherri Glass • AYA Realty Professionals, LLC
GET MORE INFORMATION
Agent | License ID: 0225193218 - VA, 5003479 - MD
+1(703) 298-7037 | jason@jasonandbonnie.com






