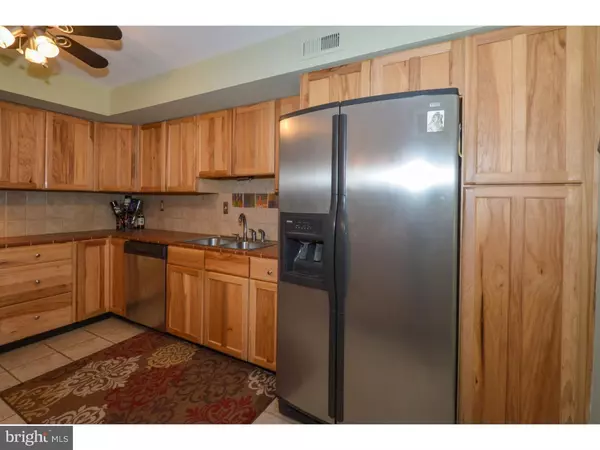$239,000
$239,000
For more information regarding the value of a property, please contact us for a free consultation.
2 Beds
2 Baths
1,435 SqFt
SOLD DATE : 06/01/2020
Key Details
Sold Price $239,000
Property Type Townhouse
Sub Type Interior Row/Townhouse
Listing Status Sold
Purchase Type For Sale
Square Footage 1,435 sqft
Price per Sqft $166
Subdivision Apple Hill
MLS Listing ID PABU494362
Sold Date 06/01/20
Style Traditional
Bedrooms 2
Full Baths 1
Half Baths 1
HOA Fees $130/mo
HOA Y/N Y
Abv Grd Liv Area 1,435
Originating Board BRIGHT
Year Built 1979
Annual Tax Amount $3,053
Tax Year 2020
Lot Size 2,500 Sqft
Acres 0.06
Lot Dimensions 20X125
Property Description
Welcome home to this meticulously maintained townhouse in Apple Hill located in Buckingham Township. This spacious townhouse is filled with many updates. The living room and dining room have new flooring and are freshly painted. The kitchen is a cook's dream with stainless steel appliances, Italian tile, hickory cabinets, pantry and an oversized island with seating and storage. There is an office nook off the kitchen with large sliding glass doors that lead to the brand new stone patio. The patio is 200 sq feet and is designed with blue stone and local brown stone with drainage beneath it. Backyard is fenced and offers a shady oasis for entertaining and relaxing. The second floor boasts two extra large bedrooms with an updated bathroom complete with a granite vanity and double sinks. Master bedroom has a HUGE closet for storage and there are pull-down stairs to a floored attic for more storage. There is an expanded laundry room on the second floor for your convenience with the washer and dryer included. All of the carpeting, flooring and paint is new. Also, there is a new HVAC system and hot water heater. Nothing left for you to do except move in! Central Bucks schools and close to major highways as well as shopping and restaurants. Minutes from downtown Doylestown and Peddlers Village!
Location
State PA
County Bucks
Area Buckingham Twp (10106)
Zoning R1
Rooms
Other Rooms Living Room, Dining Room, Primary Bedroom, Kitchen, Bedroom 1, Other, Attic
Interior
Interior Features Kitchen - Island, Ceiling Fan(s), Dining Area, Pantry
Hot Water Electric
Heating Heat Pump - Electric BackUp, Forced Air
Cooling Central A/C
Flooring Tile/Brick, Wood, Carpet
Equipment Cooktop, Oven - Self Cleaning, Dishwasher, Energy Efficient Appliances
Fireplace N
Window Features Energy Efficient
Appliance Cooktop, Oven - Self Cleaning, Dishwasher, Energy Efficient Appliances
Heat Source Electric
Laundry Upper Floor
Exterior
Exterior Feature Patio(s)
Utilities Available Cable TV
Water Access N
View Trees/Woods
Roof Type Shingle
Accessibility None
Porch Patio(s)
Garage N
Building
Lot Description Trees/Wooded, Rear Yard
Story 2
Foundation Concrete Perimeter
Sewer Public Sewer
Water Public
Architectural Style Traditional
Level or Stories 2
Additional Building Above Grade
New Construction N
Schools
Elementary Schools Buckingham
Middle Schools Holicong
High Schools Central Bucks High School East
School District Central Bucks
Others
Pets Allowed Y
HOA Fee Include Common Area Maintenance,Snow Removal,Trash
Senior Community No
Tax ID 06-012-079
Ownership Fee Simple
SqFt Source Assessor
Special Listing Condition Standard
Pets Allowed Case by Case Basis
Read Less Info
Want to know what your home might be worth? Contact us for a FREE valuation!

Our team is ready to help you sell your home for the highest possible price ASAP

Bought with Elliot G Mercer • EveryHome Realtors
GET MORE INFORMATION
Agent | License ID: 0225193218 - VA, 5003479 - MD
+1(703) 298-7037 | jason@jasonandbonnie.com






