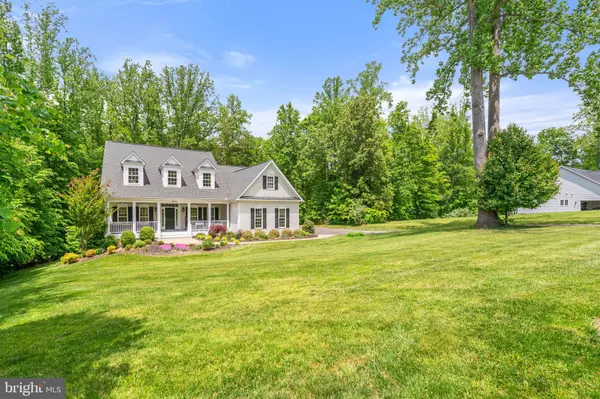$840,000
$780,000
7.7%For more information regarding the value of a property, please contact us for a free consultation.
4 Beds
5 Baths
4,048 SqFt
SOLD DATE : 06/30/2021
Key Details
Sold Price $840,000
Property Type Single Family Home
Sub Type Detached
Listing Status Sold
Purchase Type For Sale
Square Footage 4,048 sqft
Price per Sqft $207
Subdivision Classic Hollow
MLS Listing ID VAPW521672
Sold Date 06/30/21
Style Cape Cod
Bedrooms 4
Full Baths 5
HOA Y/N N
Abv Grd Liv Area 2,197
Originating Board BRIGHT
Year Built 2012
Annual Tax Amount $7,659
Tax Year 2021
Lot Size 1.026 Acres
Acres 1.03
Property Description
The owner of this 4 bedroom, 5 full bath cape cod had this custom home built for themselves and they spared no expense. When you walk to the front door you are greeted by an expansive front porch anxiously awaiting to accommodate your furniture and you to enjoy the relaxingly quiet nights. Upon opening the door, you enter a lovely foyer with the office on the left and formal dining room on the right. The oversized office comes with custom-made built-in bookshelves, ceiling fan, hardwood floors and 3-piece crown molding. In fact, the 3-piece crown molding is prevalent in every room. Attached to the office is a full bath. Moving across the foyer into the formal dining room you see the chair rail and shadow boxing that turns it from the ordinary run of the mill dining room to one you will be proud to hold those special dinners. Next walk thru the butlers pantry to the kitchen. This room boasts of granite counters, 6 burner gas stove, frig w/icemaker, dishwasher, and microwave; all stainless of course. The tile backsplash and solid cherry, raised panel cabinets add to the ambiance. Enjoy informal dining in the breakfast nook/sunroom with floor to ceiling windows and ceiling fan. Speaking of ceilings. They are 9 on the main and lower level and 8 on the upper level. The family room is next with its coffered ceiling, rope lighting, gas fireplace w/stone hearth, ceiling fan and ample windows for natural lighting. Wander into the main level primary bedroom and bath. Here you will find carpeted floors, tray ceiling w/fan and walk-in closets complete with built-ins. The primary bath has programable heated tile floors, dual sinks, shower with seat. Abounding out the main level is the huge laundry room. Waking up the extra wide staircase to the upper level you will find two bedrooms each with its own bath. Make your way to the fully finished lower level. The fourth bedroom and 5th bathroom are on your left. Straight ahead is the massive rec room complete with gas fireplace w/stone hearth, tall windows for natural lighting and a wet bar. The wet bar is great for entertaining. It has granite tops, stove, microwave and dishwasher. The complete surround sound system on the main and lower levels covey. This is one magnificent home you truly must see. You will be glad you did.
Location
State VA
County Prince William
Zoning SR1
Rooms
Other Rooms Dining Room, Primary Bedroom, Bedroom 2, Bedroom 3, Bedroom 4, Kitchen, Family Room, Breakfast Room, Laundry, Office, Recreation Room, Bathroom 1, Primary Bathroom
Basement Full
Main Level Bedrooms 1
Interior
Interior Features Built-Ins, Floor Plan - Open, Wood Floors, Ceiling Fan(s), Chair Railings, Crown Moldings, Entry Level Bedroom, Kitchen - Eat-In, Wet/Dry Bar
Hot Water Bottled Gas
Cooling Ceiling Fan(s), Central A/C
Fireplaces Number 2
Fireplaces Type Stone, Gas/Propane
Equipment Built-In Microwave, Dishwasher, Disposal, Dryer, Exhaust Fan, Icemaker, Oven/Range - Gas, Range Hood, Six Burner Stove, Stainless Steel Appliances, Washer, Water Heater
Fireplace Y
Appliance Built-In Microwave, Dishwasher, Disposal, Dryer, Exhaust Fan, Icemaker, Oven/Range - Gas, Range Hood, Six Burner Stove, Stainless Steel Appliances, Washer, Water Heater
Heat Source Electric, Propane - Leased
Laundry Main Floor
Exterior
Parking Features Garage - Side Entry, Garage Door Opener
Garage Spaces 3.0
Water Access N
Accessibility None
Attached Garage 3
Total Parking Spaces 3
Garage Y
Building
Story 2.5
Sewer Septic = # of BR
Water Well
Architectural Style Cape Cod
Level or Stories 2.5
Additional Building Above Grade, Below Grade
New Construction N
Schools
School District Prince William County Public Schools
Others
Senior Community No
Tax ID 7893-12-2270
Ownership Fee Simple
SqFt Source Assessor
Special Listing Condition Standard
Read Less Info
Want to know what your home might be worth? Contact us for a FREE valuation!

Our team is ready to help you sell your home for the highest possible price ASAP

Bought with Keri K Shull • Optime Realty
GET MORE INFORMATION
Agent | License ID: 0225193218 - VA, 5003479 - MD
+1(703) 298-7037 | jason@jasonandbonnie.com






