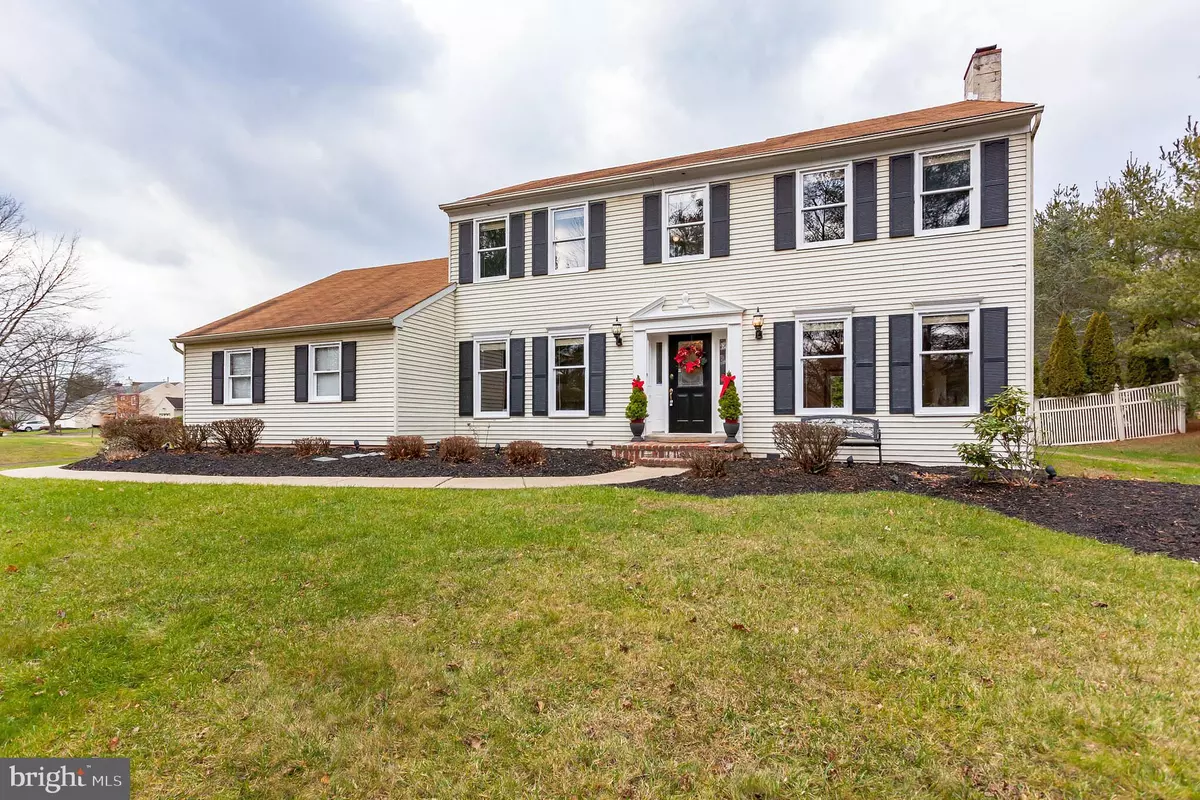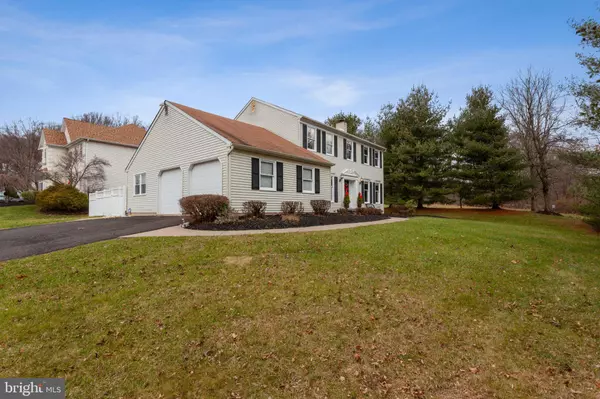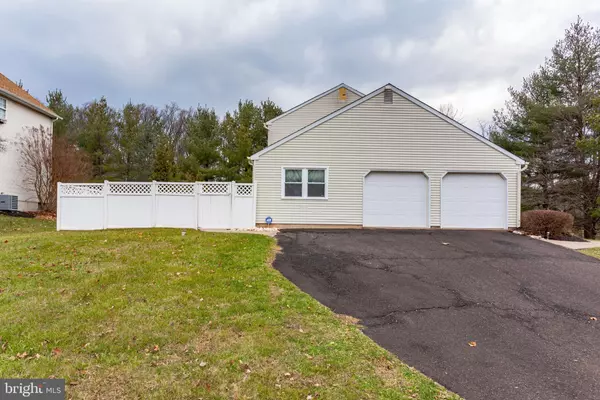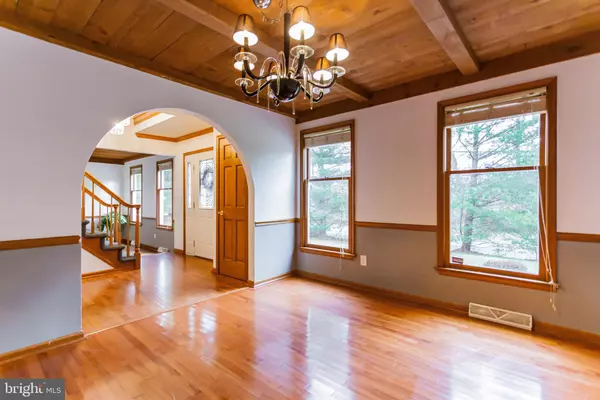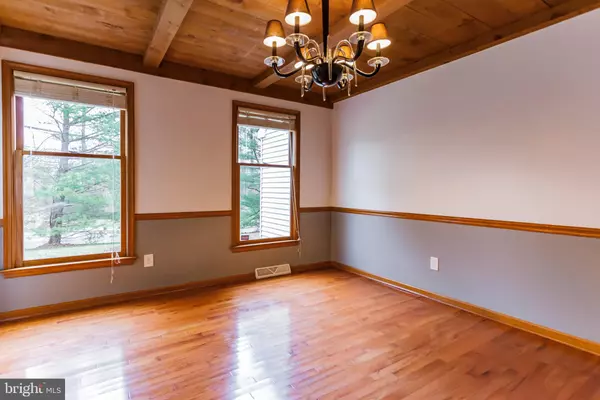$480,000
$489,900
2.0%For more information regarding the value of a property, please contact us for a free consultation.
3 Beds
3 Baths
2,168 SqFt
SOLD DATE : 01/31/2020
Key Details
Sold Price $480,000
Property Type Single Family Home
Sub Type Detached
Listing Status Sold
Purchase Type For Sale
Square Footage 2,168 sqft
Price per Sqft $221
Subdivision Cliveden
MLS Listing ID PABU485890
Sold Date 01/31/20
Style Colonial
Bedrooms 3
Full Baths 2
Half Baths 1
HOA Fees $10/ann
HOA Y/N Y
Abv Grd Liv Area 2,168
Originating Board BRIGHT
Year Built 1986
Annual Tax Amount $5,900
Tax Year 2019
Lot Size 10,890 Sqft
Acres 0.25
Lot Dimensions 78.00 x 93.00
Property Description
Come see this gorgeous 2168 sq ft 3 bed, 2.5 bath Colonial home tucked located within the highly-rated Council Rock School District and tucked away on a serene tree-lined street. This elegant home boasts hardwood flooring throughout the main floor, wood-burning fireplace, upgraded appliances, two-car garage, and a white fenced-in backyard. Enter the home into the great foyer and proceed to the naturally lit and spacious but cozy family room with a grand wood-burning fireplace and exposed cedar beams. Proceed to the gorgeous kitchen with lustrous granite countertops, upgraded appliances including a kitchen aid matching oven and induction cooktop, double drawer dishwasher, and a built-in sub-zero refrigerator. Continue to the additional room ideal for office space or a bedroom. Also on the main floor is a dining room, breakfast room, half-bath, and a laundry room. Head upstairs to the capacious master bedroom with a beautiful master bathroom outfitted with a jacuzzi tub and separate shower, as well as his and her sinks. Down the hall is two additional bedrooms with large windows, ceilings fans, and a full bath. The home also contains a partially finished basement great for additional living space and storage. Outside is a large well-maintained yard with a fenced-in backyard, a BBQ Grill, and a patio perfect for hosting guests. Located within walking distance to ACME, Newtown Farmer s Market, McCaffrey s Food Market, and many fantastic restaurants. This a must-see home in a great location! Schedule an appointment today to see your new home!
Location
State PA
County Bucks
Area Newtown Twp (10129)
Zoning R1
Rooms
Other Rooms Living Room, Dining Room, Primary Bedroom, Bedroom 2, Kitchen, Family Room, Basement, Foyer, Breakfast Room, Bedroom 1, Laundry, Office, Primary Bathroom, Full Bath, Half Bath
Basement Full, Partially Finished
Interior
Interior Features Breakfast Area, Kitchen - Galley, Attic/House Fan, Ceiling Fan(s), Chair Railings, Crown Moldings, Exposed Beams, Upgraded Countertops, Walk-in Closet(s)
Hot Water Electric
Heating Forced Air
Cooling Central A/C
Fireplaces Number 1
Fireplace Y
Heat Source Electric
Laundry Main Floor
Exterior
Parking Features Built In, Inside Access
Garage Spaces 2.0
Water Access N
Accessibility None
Attached Garage 2
Total Parking Spaces 2
Garage Y
Building
Story 2
Sewer Public Sewer
Water Public
Architectural Style Colonial
Level or Stories 2
Additional Building Above Grade, Below Grade
New Construction N
Schools
School District Council Rock
Others
Senior Community No
Tax ID 29-023-146
Ownership Fee Simple
SqFt Source Assessor
Special Listing Condition Standard
Read Less Info
Want to know what your home might be worth? Contact us for a FREE valuation!

Our team is ready to help you sell your home for the highest possible price ASAP

Bought with Michael J Rosso • Heritage Homes Realty
GET MORE INFORMATION
Agent | License ID: 0225193218 - VA, 5003479 - MD
+1(703) 298-7037 | jason@jasonandbonnie.com

