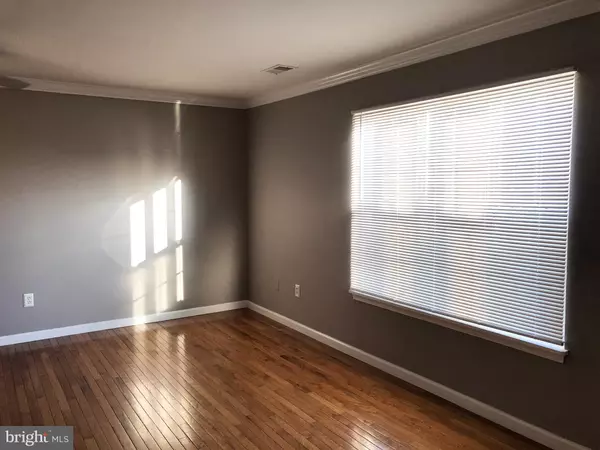$214,900
$214,900
For more information regarding the value of a property, please contact us for a free consultation.
3 Beds
2 Baths
1,624 SqFt
SOLD DATE : 02/27/2020
Key Details
Sold Price $214,900
Property Type Townhouse
Sub Type Interior Row/Townhouse
Listing Status Sold
Purchase Type For Sale
Square Footage 1,624 sqft
Price per Sqft $132
Subdivision Redwood Manor La Plata
MLS Listing ID MDCH210480
Sold Date 02/27/20
Style Traditional
Bedrooms 3
Full Baths 1
Half Baths 1
HOA Y/N N
Abv Grd Liv Area 1,120
Originating Board BRIGHT
Year Built 1986
Annual Tax Amount $2,755
Tax Year 2019
Lot Size 1,742 Sqft
Acres 0.04
Property Description
Fantastic townhome at an incredible price located in the heart of La Plata and close to everything. Move-in ready. Fresh paint and carpet. Hardwood floors on the main level. Open living and dining area with ceiling fan. Spacious eat-in kitchen with mobile island and extra cabinets for storage but can be moved for a table and chairs. Upstairs has wood floors in the hallway, three carpeted bedrooms and a full bath and linen closet. Basement is completely finished with carpet, french doors leading to fenced in back yard, large closet, half bath, and installed wall of cabinets. There is currently no HOA in this small community. Refuse, recycling, and water are billed quarterly through the Town of La Plata. This home is perfect for the first time home buyer or someone looking to downsize. This home is being sold as-is.
Location
State MD
County Charles
Zoning R-8
Rooms
Other Rooms Living Room, Dining Room, Kitchen, Recreation Room
Basement Daylight, Partial, Fully Finished, Outside Entrance, Interior Access, Rear Entrance, Walkout Level
Interior
Heating Heat Pump(s)
Cooling Central A/C, Ceiling Fan(s)
Heat Source Electric
Exterior
Water Access N
Roof Type Asphalt
Accessibility None
Garage N
Building
Story 3+
Sewer Public Sewer
Water Public
Architectural Style Traditional
Level or Stories 3+
Additional Building Above Grade, Below Grade
New Construction N
Schools
School District Charles County Public Schools
Others
Senior Community No
Tax ID 0901042556
Ownership Fee Simple
SqFt Source Assessor
Acceptable Financing Cash, Conventional, FHA, Rural Development, USDA, VA
Horse Property N
Listing Terms Cash, Conventional, FHA, Rural Development, USDA, VA
Financing Cash,Conventional,FHA,Rural Development,USDA,VA
Special Listing Condition Standard
Read Less Info
Want to know what your home might be worth? Contact us for a FREE valuation!

Our team is ready to help you sell your home for the highest possible price ASAP

Bought with Boyd Grainger • Exit Landmark Realty
GET MORE INFORMATION
Agent | License ID: 0225193218 - VA, 5003479 - MD
+1(703) 298-7037 | jason@jasonandbonnie.com






