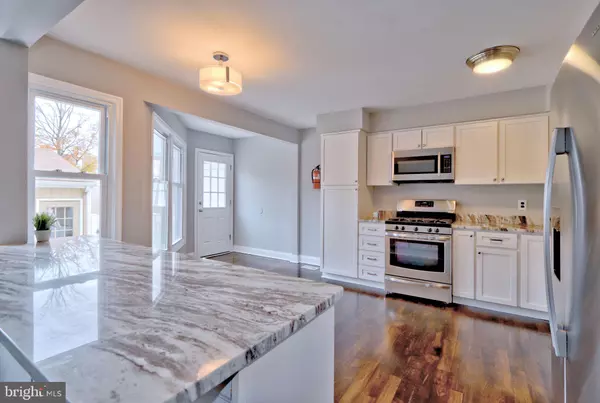$265,500
$275,000
3.5%For more information regarding the value of a property, please contact us for a free consultation.
3 Beds
3 Baths
1,693 SqFt
SOLD DATE : 01/10/2020
Key Details
Sold Price $265,500
Property Type Condo
Sub Type Condo/Co-op
Listing Status Sold
Purchase Type For Sale
Square Footage 1,693 sqft
Price per Sqft $156
Subdivision Society Hill
MLS Listing ID NJCD381688
Sold Date 01/10/20
Style Traditional
Bedrooms 3
Full Baths 2
Half Baths 1
Condo Fees $308/mo
HOA Y/N Y
Abv Grd Liv Area 1,693
Originating Board BRIGHT
Year Built 1980
Annual Tax Amount $7,179
Tax Year 2019
Lot Dimensions 25.00 x 90.00
Property Description
NEW LISTING ALERT!!!! Welcome home to worry free living in the desirable award winning Society Hill community on the east side of Cherry Hill. Once entering your new townhome, you are greeted by the newly refinished hardwood floors, which run throughout the formal Living room, dining room, and kitchen. This three story beautifully remodeled 3 bedroom, 3 bath luxury townhome is tucked away into a private area of the community. It features a tastefully renovated eat-in kitchen with stunning new granite countertops and granite peninsula perfect for morning coffee. Complete with white shaker style cabinets, and stainless steel appliances including a chef s delight gas range and brand new refrigerator. It is easy to imagine entertaining in the living room, which features a ceiling fan, or having the perfect place to unwind at the end of the day. The master bath features a brand new subway tiled shower with a custom glass door and a new vanity with granite top. There are plenty of closets, including a walk-in for the master bedroom which also has a large sitting area, and additional storage in the finished basement, complete with a wood burning fireplace Newer energy efficient windows, newer hot water heater and central HVAC will keep you comfortable for every season. The entire home has been freshly painted and features updated lighting throughout as well as new soft carpeting in the bedrooms and lower level family area with two amble sized bonus rooms on the lower level. You will also enjoy summer gatherings on the large stamped concrete patio. This home also features a spacious two-car garage complete with a new entry door. Society Hill offers a beautifully landscaped, luxurious lifestyle with such amenities as two large pools with lifeguards, a common area with barbecues, tennis courts, clubhouse, a playground, kiddy pool, basketball courts, and pathways for leisurely strolls. You will enjoy letting someone else worry about cleaning leaves, landscaping, and shoveling snow in winter - the condominium association does it all for you. Pets are welcome. Highly rated Cherry Hill East schools are an added benefit. The residence is an easy commute to Philadelphia while also offering an abundance of nearby shops, markets, and restaurants. This coveted home will not last! What are you waiting for!??! Make your appointment today!! I foresee a very happy new buyer:)
Location
State NJ
County Camden
Area Cherry Hill Twp (20409)
Zoning RES
Rooms
Basement Fully Finished
Interior
Heating Forced Air
Cooling Central A/C, Ceiling Fan(s)
Flooring Hardwood, Carpet, Tile/Brick
Fireplaces Number 1
Fireplaces Type Wood
Fireplace Y
Heat Source Natural Gas
Laundry Basement
Exterior
Parking Features Garage Door Opener
Amenities Available Basketball Courts, Club House, Lake, Party Room, Pool - Outdoor, Swimming Pool, Tennis Courts, Tot Lots/Playground, Water/Lake Privileges
Water Access N
Roof Type Shingle
Accessibility 2+ Access Exits
Garage Y
Building
Story 3+
Sewer Public Sewer
Water Public
Architectural Style Traditional
Level or Stories 3+
Additional Building Above Grade, Below Grade
New Construction N
Schools
Elementary Schools Richard Stockton
Middle Schools Beck
High Schools Cherry Hill High - East
School District Cherry Hill Township Public Schools
Others
Pets Allowed Y
HOA Fee Include All Ground Fee,Common Area Maintenance,Ext Bldg Maint,Lawn Care Front,Lawn Care Rear,Lawn Care Side,Lawn Maintenance,Management,Pool(s),Snow Removal,Other
Senior Community No
Tax ID 09-00437 03-00001-C0223
Ownership Condominium
Acceptable Financing Cash, Conventional, FHA
Listing Terms Cash, Conventional, FHA
Financing Cash,Conventional,FHA
Special Listing Condition Standard
Pets Allowed No Pet Restrictions
Read Less Info
Want to know what your home might be worth? Contact us for a FREE valuation!

Our team is ready to help you sell your home for the highest possible price ASAP

Bought with Edward McNally • RE/MAX Of Cherry Hill
GET MORE INFORMATION
Agent | License ID: 0225193218 - VA, 5003479 - MD
+1(703) 298-7037 | jason@jasonandbonnie.com






