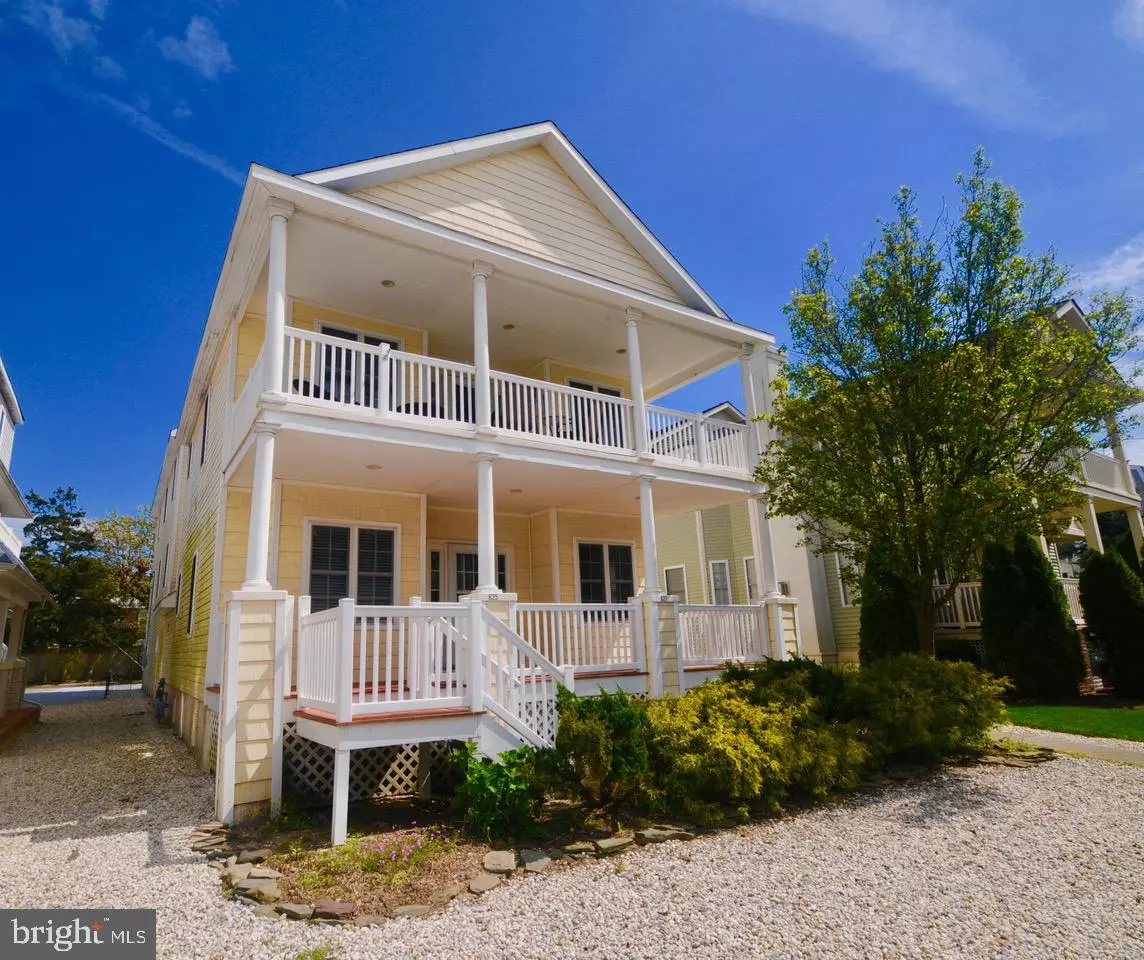$775,000
$799,900
3.1%For more information regarding the value of a property, please contact us for a free consultation.
5 Beds
4 Baths
1,927 SqFt
SOLD DATE : 06/30/2020
Key Details
Sold Price $775,000
Property Type Single Family Home
Sub Type Twin/Semi-Detached
Listing Status Sold
Purchase Type For Sale
Square Footage 1,927 sqft
Price per Sqft $402
Subdivision Ocean City Northend
MLS Listing ID NJCM104122
Sold Date 06/30/20
Style Traditional
Bedrooms 5
Full Baths 3
Half Baths 1
HOA Y/N N
Abv Grd Liv Area 1,927
Originating Board BRIGHT
Year Built 2002
Annual Tax Amount $6,080
Tax Year 2019
Lot Dimensions 40.00 x 130.00
Property Description
Be the first to see this beautiful 5 bedroom, 3.5 bath 2nd floor unit around the corner from the beach and boardwalk!! Built in 2002 and in brand new condition -ready to move in. Features include: an open design with vaulted ceilings in the living/dining room /kitchen area which is perfect for entertaining a houseful. The kitchen boasts granite countertops , upgraded Stainless Steel appliances and a convenient breakfast bar. Walk out the door off the living room to a large deck overlooking Ocean Avenue. There are 5 bedrooms with ceiling fans and good size closets - the large master bedroom has an attached master bath. The pull down stairs lead up to a partially floored attic plus additional storage closets and an owner's closet on the main floor. The gas fireplace is the living room comes in handy for those chilly fall and winter getaways!! HVAC system installed in '19. The 2 car garage includes a large storage closet for bikes and beach chairs and also a full cabana bath for when you are back from the beach. The driveway parks 2 cars so there is total parking for 4 cars plus on street parking as well!! '19 gross rental income $40,000!!-rent roll and leases are available upon request. Easy to show-make your appointment today!! Check out property on the virtual tour above the photos!!
Location
State NJ
County Cape May
Area Ocean City City (20508)
Zoning RESIDENTIAL
Rooms
Other Rooms Living Room, Dining Room, Kitchen, Laundry
Interior
Interior Features Attic, Carpet, Ceiling Fan(s), Dining Area, Floor Plan - Open, Kitchen - Island, Primary Bath(s), Window Treatments
Heating Forced Air
Cooling Central A/C
Equipment Built-In Microwave, Dishwasher, Disposal, Washer, Refrigerator, Oven/Range - Gas, Dryer
Furnishings Partially
Appliance Built-In Microwave, Dishwasher, Disposal, Washer, Refrigerator, Oven/Range - Gas, Dryer
Heat Source Natural Gas
Laundry Main Floor
Exterior
Parking Features Garage - Rear Entry, Garage Door Opener, Inside Access, Oversized
Garage Spaces 4.0
Utilities Available Cable TV
Amenities Available None
Water Access N
Accessibility None
Attached Garage 2
Total Parking Spaces 4
Garage Y
Building
Story 1
Foundation Slab
Sewer Public Sewer
Water Public
Architectural Style Traditional
Level or Stories 1
Additional Building Above Grade, Below Grade
New Construction N
Schools
School District Ocean City Schools
Others
HOA Fee Include Insurance
Senior Community No
Tax ID 08-00601-00005-C2
Ownership Condominium
Acceptable Financing Cash, Conventional
Listing Terms Cash, Conventional
Financing Cash,Conventional
Special Listing Condition Standard
Read Less Info
Want to know what your home might be worth? Contact us for a FREE valuation!

Our team is ready to help you sell your home for the highest possible price ASAP

Bought with Non Member • Non Subscribing Office

"My job is to find and attract mastery-based agents to the office, protect the culture, and make sure everyone is happy! "
GET MORE INFORMATION






