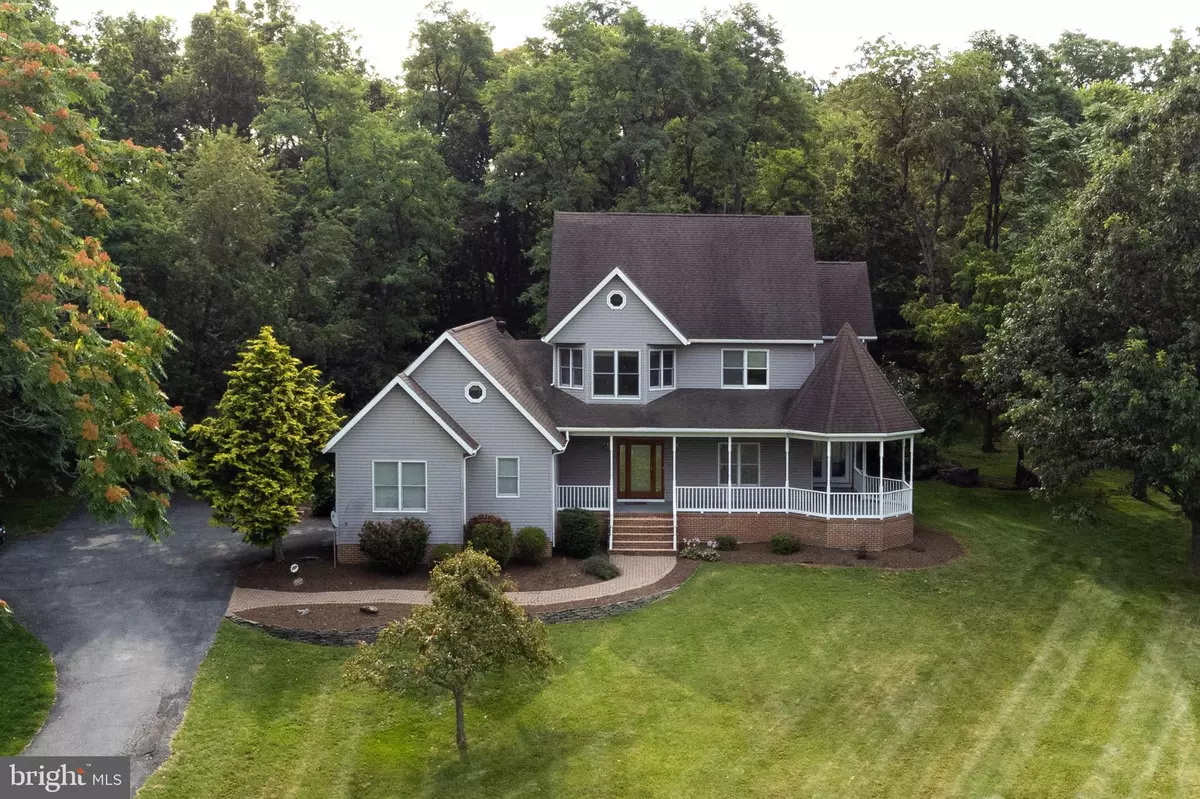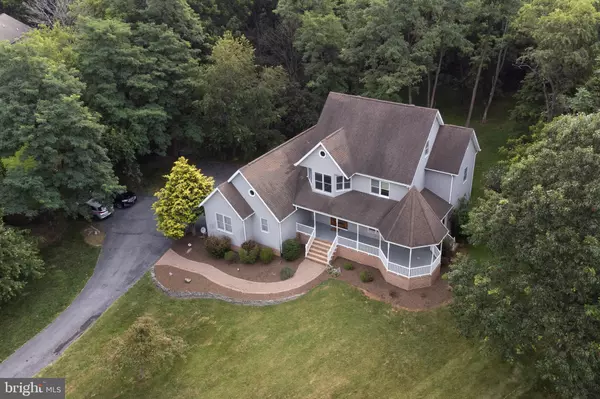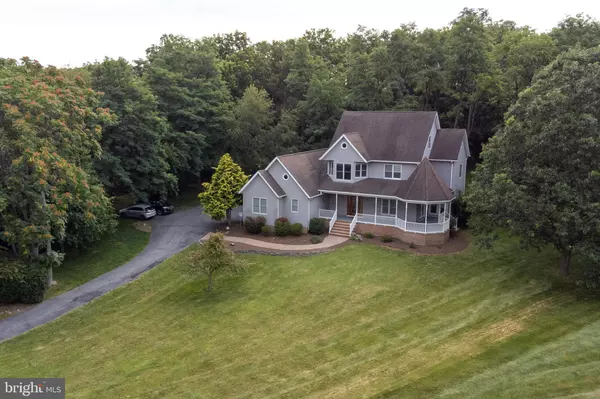$479,900
$479,900
For more information regarding the value of a property, please contact us for a free consultation.
5 Beds
5 Baths
4,339 SqFt
SOLD DATE : 08/30/2021
Key Details
Sold Price $479,900
Property Type Single Family Home
Sub Type Detached
Listing Status Sold
Purchase Type For Sale
Square Footage 4,339 sqft
Price per Sqft $110
Subdivision Chateau-Gai
MLS Listing ID WVBE185918
Sold Date 08/30/21
Style Victorian
Bedrooms 5
Full Baths 4
Half Baths 1
HOA Fees $26/ann
HOA Y/N Y
Abv Grd Liv Area 3,329
Originating Board BRIGHT
Year Built 1999
Annual Tax Amount $5,577
Tax Year 2020
Lot Size 1.490 Acres
Acres 1.49
Property Description
Beautiful, spacious Victorian style home located in the exclusive Chateau-Gai neighborhood. Country feel but situated minutes from dining, shopping and commuter routes. Surrounded by trees for privacy, with wrap-around porch and large tiered deck perfect for entertaining or just enjoying time outdoors. Hardwood floors throughout most of the main floor and stairs. The foyer leads to the Formal Living Room/Dining Room. Large eat-in Kitchen with granite countertops is open to the Family Room with gas fireplace. Main floor also has a large mud/laundry room and powder room. The second story includes an owners suite with built-in shelves, a sitting/dressing area, lovely full bath with double vanity, separate shower and jetted oversized tub. The second floor open space features a large bay window with an amazing view that would make a comfortable office, play, or crafting area. This level has three additional bedrooms and two full baths. The incredible Upper/Finished Attic level is a huge room that would make a great media, game room or 6th bedroom. The lower level finished area has a bedroom, full bath, and recreation area with built-in shelves perfect for an in-law suite or exercise room. There is also a large walk-out workshop/storage area. Roomy side-load 2 car attached garage, tons of closet and storage space throughout this 5+ bedroom 4.5 bath, 1.5 acre hidden gem.
Location
State WV
County Berkeley
Zoning RES
Rooms
Other Rooms Living Room, Dining Room, Primary Bedroom, Bedroom 2, Bedroom 3, Bedroom 4, Bedroom 5, Kitchen, Game Room, Family Room, Foyer, Study, Laundry, Recreation Room, Primary Bathroom, Half Bath
Basement Full, Walkout Level
Interior
Hot Water Propane
Heating Heat Pump(s)
Cooling Heat Pump(s), Central A/C
Flooring Ceramic Tile, Hardwood
Fireplaces Number 1
Fireplaces Type Gas/Propane
Equipment Built-In Microwave, Dishwasher, Disposal, Exhaust Fan, Refrigerator, Icemaker
Furnishings No
Fireplace Y
Appliance Built-In Microwave, Dishwasher, Disposal, Exhaust Fan, Refrigerator, Icemaker
Heat Source Propane - Leased
Laundry Main Floor
Exterior
Parking Features Garage - Side Entry
Garage Spaces 2.0
Water Access N
Roof Type Shingle
Accessibility None
Attached Garage 2
Total Parking Spaces 2
Garage Y
Building
Lot Description Backs to Trees
Story 4
Sewer Public Sewer
Water Well
Architectural Style Victorian
Level or Stories 4
Additional Building Above Grade, Below Grade
New Construction N
Schools
School District Berkeley County Schools
Others
Senior Community No
Tax ID NO TAX RECORD
Ownership Fee Simple
SqFt Source Estimated
Security Features Security System
Horse Property N
Special Listing Condition Standard
Read Less Info
Want to know what your home might be worth? Contact us for a FREE valuation!

Our team is ready to help you sell your home for the highest possible price ASAP

Bought with James M Sabol • Pearson Smith Realty, LLC
"My job is to find and attract mastery-based agents to the office, protect the culture, and make sure everyone is happy! "
GET MORE INFORMATION






