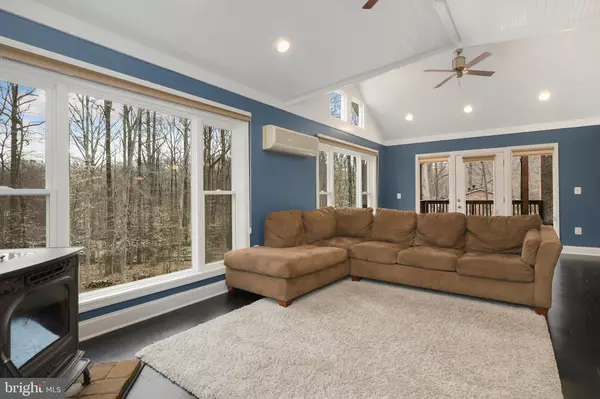$470,000
$459,000
2.4%For more information regarding the value of a property, please contact us for a free consultation.
3 Beds
3 Baths
3,005 SqFt
SOLD DATE : 05/15/2020
Key Details
Sold Price $470,000
Property Type Single Family Home
Sub Type Detached
Listing Status Sold
Purchase Type For Sale
Square Footage 3,005 sqft
Price per Sqft $156
Subdivision Heritage Woods
MLS Listing ID VAPW491238
Sold Date 05/15/20
Style Ranch/Rambler
Bedrooms 3
Full Baths 3
HOA Y/N N
Abv Grd Liv Area 2,199
Originating Board BRIGHT
Year Built 1977
Annual Tax Amount $4,773
Tax Year 2020
Lot Size 1.004 Acres
Acres 1.0
Property Description
Beautiful Ranch Style home in Heritage Woods Community of Manassas. NO HOA! This home is situated on an acre lot with a beautiful setting. Large with kitchen featuring stainless steel appliances and 42" cabinetry. Owners' suite with dual closets and remodeled bathroom. Hardwood flooring throughout. The oversized living space with cathedral ceilings boast lots of natural light and overlooks the private wooded backyard/deck. Lots of upgrades throughout the home to include new landscaping, windows, painting, the list goes on. Don't miss out on this opportunity to own this move-in ready house.
Location
State VA
County Prince William
Zoning A1
Rooms
Basement Full
Main Level Bedrooms 3
Interior
Interior Features Floor Plan - Traditional, Formal/Separate Dining Room, Ceiling Fan(s)
Hot Water Electric
Heating Heat Pump(s), Heat Pump - Oil BackUp
Cooling Central A/C
Fireplaces Number 1
Fireplaces Type Wood
Equipment Cooktop, Cooktop - Down Draft, Dishwasher, Disposal, Built-In Microwave, Oven - Wall, Refrigerator, Dryer, Washer
Fireplace Y
Appliance Cooktop, Cooktop - Down Draft, Dishwasher, Disposal, Built-In Microwave, Oven - Wall, Refrigerator, Dryer, Washer
Heat Source Electric, Oil
Exterior
Parking Features Garage - Side Entry
Garage Spaces 6.0
Water Access N
Accessibility None
Attached Garage 2
Total Parking Spaces 6
Garage Y
Building
Story 2
Sewer Septic = # of BR
Water Well
Architectural Style Ranch/Rambler
Level or Stories 2
Additional Building Above Grade, Below Grade
New Construction N
Schools
Elementary Schools Thurgood Marshall
Middle Schools Louise Benton
High Schools Charles J. Colgan, Sr.
School District Prince William County Public Schools
Others
Senior Community No
Tax ID 7993-16-2686
Ownership Fee Simple
SqFt Source Assessor
Special Listing Condition Standard
Read Less Info
Want to know what your home might be worth? Contact us for a FREE valuation!

Our team is ready to help you sell your home for the highest possible price ASAP

Bought with Richard Urben • Redfin Corporation
GET MORE INFORMATION
Agent | License ID: 0225193218 - VA, 5003479 - MD
+1(703) 298-7037 | jason@jasonandbonnie.com






