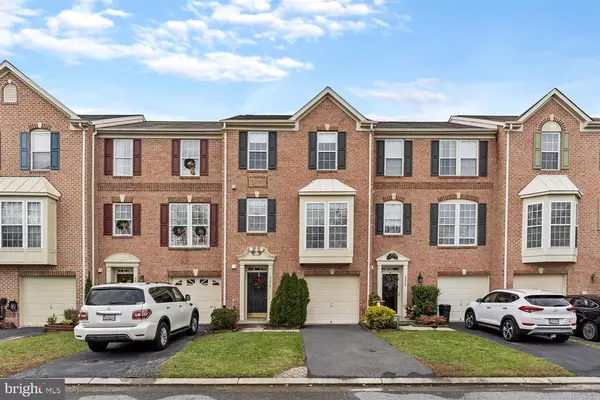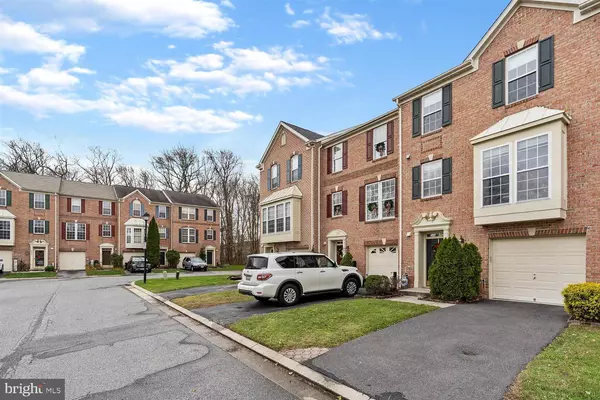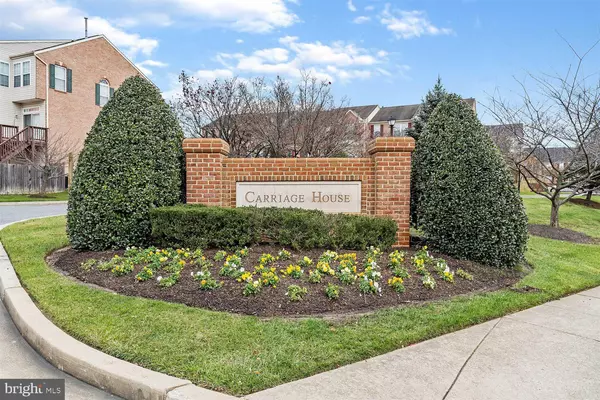$315,000
$315,000
For more information regarding the value of a property, please contact us for a free consultation.
3 Beds
4 Baths
2,046 SqFt
SOLD DATE : 02/05/2021
Key Details
Sold Price $315,000
Property Type Townhouse
Sub Type Interior Row/Townhouse
Listing Status Sold
Purchase Type For Sale
Square Footage 2,046 sqft
Price per Sqft $153
Subdivision Perry Hall Farms
MLS Listing ID MDBC514318
Sold Date 02/05/21
Style Traditional
Bedrooms 3
Full Baths 2
Half Baths 2
HOA Fees $136/mo
HOA Y/N Y
Abv Grd Liv Area 2,046
Originating Board BRIGHT
Year Built 2002
Annual Tax Amount $4,490
Tax Year 2020
Lot Size 2,304 Sqft
Acres 0.05
Property Description
Backs to Woods! Immaculate Brick Front Garage Townhome in desirable Perry Hall Farms. This home has 3 bedrooms, 2 full baths and 2 half baths. The 1st level has a direct entrance from the garage and has a spacious family room with gas fireplace, foyer, half bath, laundry facilities and walk out to a beautiful back yard. The main level has a large eat in kitchen with stainless appliances and sliding glass doors that walk out onto a large deck with a wooded view, a separate dining room, large living room with bay window and half bath, all open concept. The 3rd level has a Primary Bedroom with walk in closet and EnSuite bath, 2 additional bedrooms and a full bath. Home has a one car garage, a private driveway and ample guest parking. Roof, HVAC, Hot Water Heater and stainless appliances have all been replaced within the last 3 years. This house is within walking distance to shopping, local restaurants and 3 beautiful parks. This is a must see and won't last long.
Location
State MD
County Baltimore
Zoning RESIDENTIAL
Rooms
Other Rooms Living Room, Dining Room, Primary Bedroom, Bedroom 2, Bedroom 3, Kitchen, Family Room, Laundry
Interior
Interior Features Floor Plan - Open
Hot Water Natural Gas
Heating Forced Air
Cooling Central A/C
Flooring Carpet, Vinyl
Fireplaces Number 1
Fireplaces Type Gas/Propane
Equipment Dishwasher, Disposal, Dryer, Exhaust Fan, Microwave, Oven/Range - Electric, Range Hood, Refrigerator, Stainless Steel Appliances, Washer, Water Heater
Fireplace Y
Appliance Dishwasher, Disposal, Dryer, Exhaust Fan, Microwave, Oven/Range - Electric, Range Hood, Refrigerator, Stainless Steel Appliances, Washer, Water Heater
Heat Source Natural Gas
Laundry Main Floor
Exterior
Parking Features Garage - Front Entry
Garage Spaces 1.0
Water Access N
Roof Type Architectural Shingle
Accessibility None
Attached Garage 1
Total Parking Spaces 1
Garage Y
Building
Story 3
Sewer Public Sewer
Water Public
Architectural Style Traditional
Level or Stories 3
Additional Building Above Grade, Below Grade
New Construction N
Schools
School District Baltimore County Public Schools
Others
Senior Community No
Tax ID 04112400000426
Ownership Fee Simple
SqFt Source Assessor
Special Listing Condition Standard
Read Less Info
Want to know what your home might be worth? Contact us for a FREE valuation!

Our team is ready to help you sell your home for the highest possible price ASAP

Bought with MaryEllen Whitty • Cummings & Co. Realtors
GET MORE INFORMATION
Agent | License ID: 0225193218 - VA, 5003479 - MD
+1(703) 298-7037 | jason@jasonandbonnie.com






