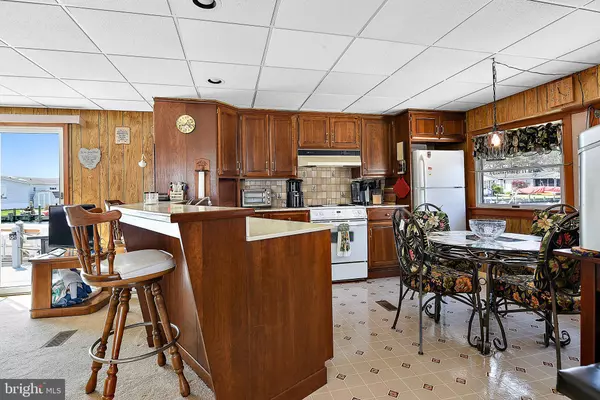$55,000
$59,900
8.2%For more information regarding the value of a property, please contact us for a free consultation.
3 Beds
2 Baths
SOLD DATE : 06/05/2020
Key Details
Sold Price $55,000
Property Type Manufactured Home
Sub Type Manufactured
Listing Status Sold
Purchase Type For Sale
Subdivision Mariners Cove
MLS Listing ID DESU160478
Sold Date 06/05/20
Style Ranch/Rambler
Bedrooms 3
Full Baths 2
HOA Fees $1/ann
HOA Y/N Y
Originating Board BRIGHT
Land Lease Amount 1183.0
Land Lease Frequency Monthly
Year Built 1979
Annual Tax Amount $281
Tax Year 2019
Lot Dimensions 0.00 x 0.00
Property Description
Incredible panoramic water views from mostly every room of this bayfront home. This water lovers oasis features an open floorplan with an impressive great room featuring window lined walls showcasing the water views and drawing in abundant natural lighting. Breakfast bar, electric fire place. Great outdoor living space with multiple decks and a waterfront porch, on the freshly stained deck. Enjoy the convenience of a boat dock right on your property and the ability to dock your boat right at your back door. Situated on a corner lot at the end of a cul-de-sac, non-thru street in a quiet bayfront community, just minutes to downtown Long Neck. Three bedrooms, all a great size. Two sleeper sofa's so you can sleep lots of guests! Comes with EVERYTHING needed, right down to the silverware!
Location
State DE
County Sussex
Area Indian River Hundred (31008)
Zoning FLOOD ZONE
Rooms
Main Level Bedrooms 3
Interior
Interior Features Bar, Carpet, Combination Kitchen/Dining, Combination Dining/Living, Entry Level Bedroom, Family Room Off Kitchen, Floor Plan - Open, Primary Bath(s), Primary Bedroom - Bay Front
Hot Water Electric
Heating Baseboard - Electric, Other
Cooling Central A/C
Flooring Carpet, Vinyl
Fireplaces Number 1
Fireplaces Type Electric
Equipment Dishwasher, Dryer - Front Loading, Cooktop, Exhaust Fan, Freezer, Icemaker, Microwave, Oven - Self Cleaning, Refrigerator, Washer, Water Heater
Furnishings Yes
Fireplace Y
Appliance Dishwasher, Dryer - Front Loading, Cooktop, Exhaust Fan, Freezer, Icemaker, Microwave, Oven - Self Cleaning, Refrigerator, Washer, Water Heater
Heat Source Electric, Oil
Laundry Dryer In Unit, Main Floor, Washer In Unit
Exterior
Exterior Feature Deck(s)
Garage Spaces 4.0
Fence Wood
Utilities Available Electric Available, Water Available, Propane
Amenities Available Fitness Center
Waterfront Description Private Dock Site
Water Access Y
Water Access Desc Boat - Powered,Canoe/Kayak,Fishing Allowed,Private Access,Swimming Allowed,Waterski/Wakeboard
View Bay, Canal
Roof Type Asphalt
Street Surface Black Top
Accessibility 2+ Access Exits, Level Entry - Main, Low Pile Carpeting
Porch Deck(s)
Road Frontage Road Maintenance Agreement
Total Parking Spaces 4
Garage N
Building
Lot Description Bulkheaded, Cul-de-sac
Story 1
Foundation Crawl Space
Sewer Shared Sewer
Water Private/Community Water
Architectural Style Ranch/Rambler
Level or Stories 1
Additional Building Above Grade, Below Grade
Structure Type Paneled Walls
New Construction N
Schools
School District Indian River
Others
Pets Allowed Y
HOA Fee Include Common Area Maintenance,Pool(s),Road Maintenance,Snow Removal
Senior Community No
Tax ID 234-25.00-4.00-12707
Ownership Land Lease
SqFt Source Estimated
Security Features Exterior Cameras,Security System
Acceptable Financing Cash, Conventional
Horse Property N
Listing Terms Cash, Conventional
Financing Cash,Conventional
Special Listing Condition Standard
Pets Allowed Cats OK, Dogs OK
Read Less Info
Want to know what your home might be worth? Contact us for a FREE valuation!

Our team is ready to help you sell your home for the highest possible price ASAP

Bought with Anita Roughton • Iron Valley Real Estate at The Beach

"My job is to find and attract mastery-based agents to the office, protect the culture, and make sure everyone is happy! "
GET MORE INFORMATION






