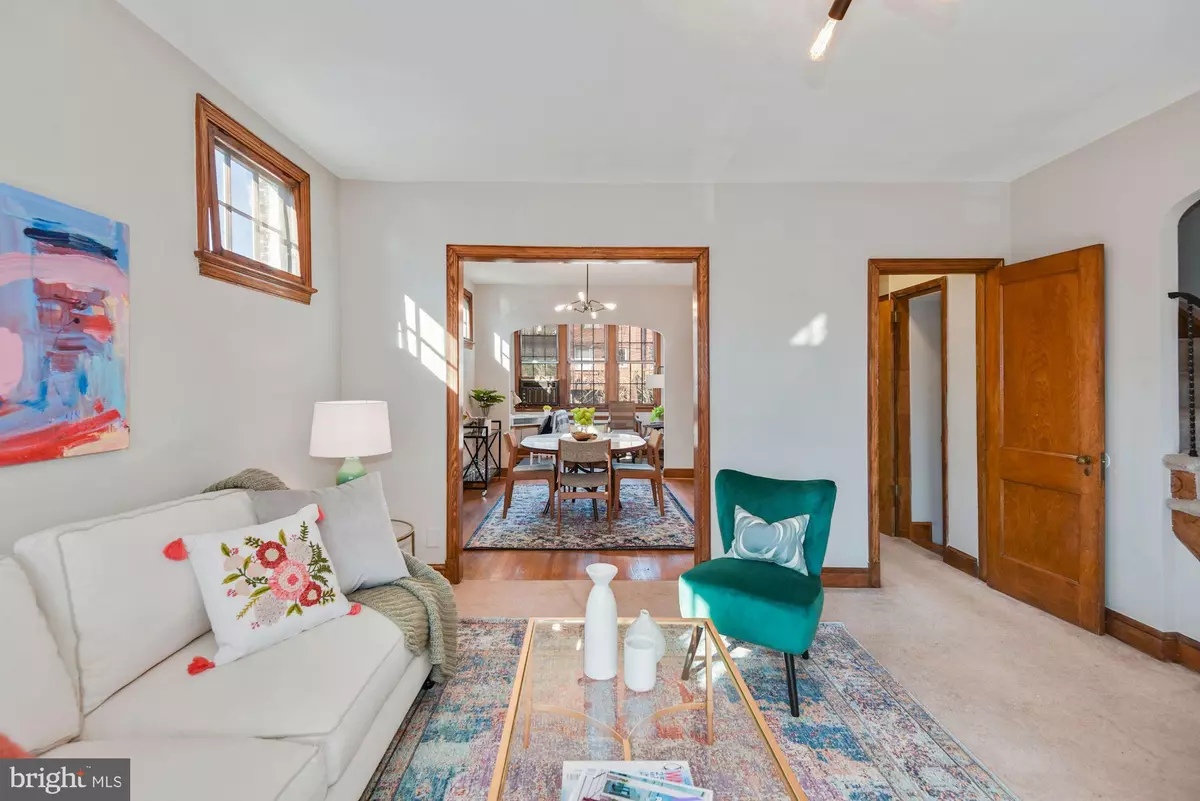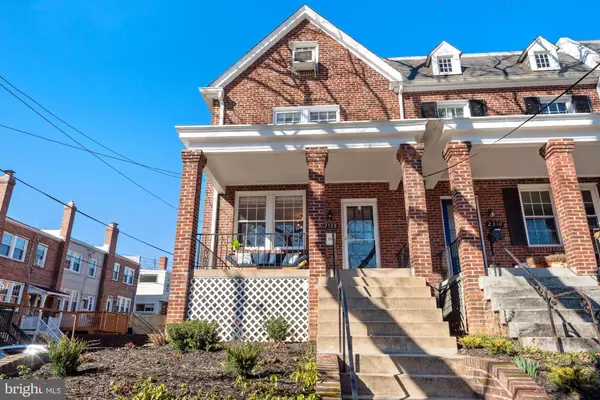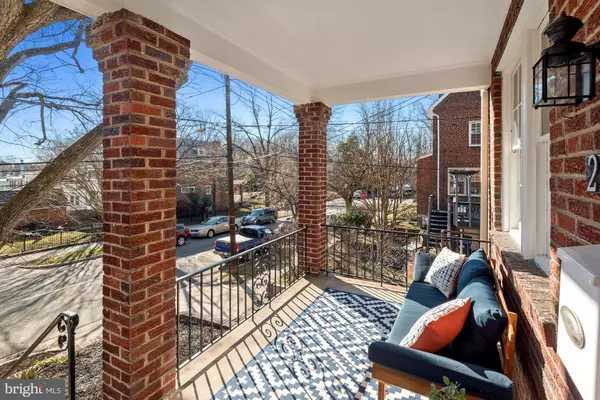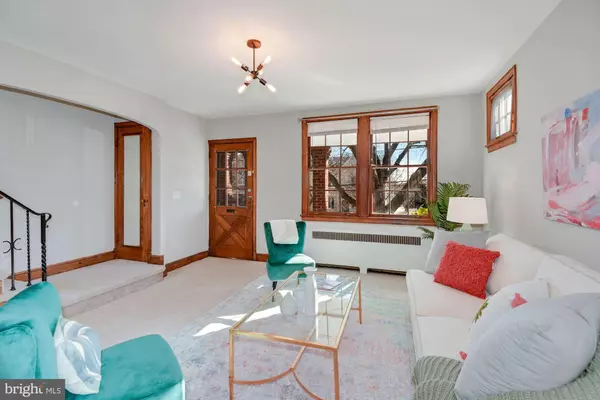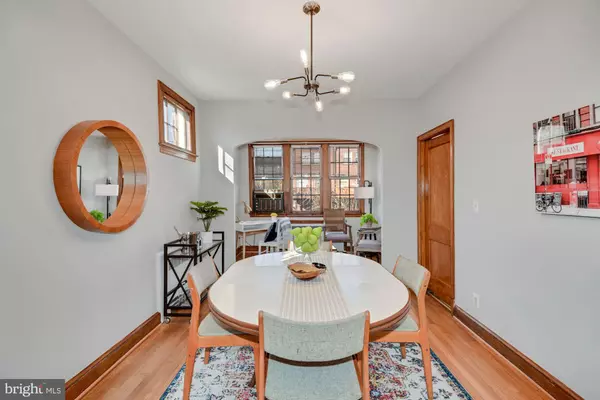$1,132,000
$939,999
20.4%For more information regarding the value of a property, please contact us for a free consultation.
4 Beds
3 Baths
2,224 SqFt
SOLD DATE : 03/31/2021
Key Details
Sold Price $1,132,000
Property Type Townhouse
Sub Type End of Row/Townhouse
Listing Status Sold
Purchase Type For Sale
Square Footage 2,224 sqft
Price per Sqft $508
Subdivision Glover Park
MLS Listing ID DCDC509578
Sold Date 03/31/21
Style Traditional
Bedrooms 4
Full Baths 3
HOA Y/N N
Abv Grd Liv Area 2,224
Originating Board BRIGHT
Year Built 1937
Annual Tax Amount $7,220
Tax Year 2020
Lot Size 1,362 Sqft
Acres 0.03
Property Description
OPEN SUNDAY 3/7, 1-3PM! ALL OFFERS DUE TUESDAY 3/9 BY 4PM! Welcome to this classic Glover Park rowhome in one of DC's most coveted neighborhoods! This semi-detached/end-unit home enjoys three exposures and features four finished levels of living spaces, and wonderful outdoor spaces. An elevated façade and front porch greet you, and once inside, a wonderful flow throughout the living room, dining room and rear sitting room follow. Adjacent to the spacious dining room is the kitchen with convenient rear access, which also leads to a rear, fenced-in yard. The second level is graced with a primary bedroom with en-suite bath, two additional bedrooms, a full bath and an additional hall closet. The third level is the fully finished attic with an abundance of storage space and endless opportunities for you to make it your own (an additional bedroom, a playroom or an office). The lower level with additional private rear access is a model in-law's suite with a supplemental kitchen and full bath, and/or can serve as additional recreation and guest spaces. Wood floors throughout, charming exposed wood trim, off-street parking, and the valuable opportunity to easily personalize this home complete this special offering.
Location
State DC
County Washington
Zoning R-3
Rooms
Other Rooms Living Room, Dining Room, Primary Bedroom, Sitting Room, Bedroom 2, Bedroom 3, Bedroom 4, Kitchen, Laundry, Recreation Room, Attic, Primary Bathroom, Full Bath
Basement Fully Finished, Daylight, Full, Connecting Stairway, Outside Entrance, Rear Entrance, Walkout Level, Windows
Interior
Interior Features 2nd Kitchen, Attic, Carpet, Dining Area, Floor Plan - Traditional, Formal/Separate Dining Room, Primary Bath(s), Tub Shower, Wood Floors
Hot Water Natural Gas
Heating Baseboard - Electric, Radiator
Cooling Wall Unit, Window Unit(s)
Flooring Hardwood, Carpet
Equipment Dishwasher, Disposal, Dryer, Oven/Range - Gas, Refrigerator, Washer
Fireplace N
Appliance Dishwasher, Disposal, Dryer, Oven/Range - Gas, Refrigerator, Washer
Heat Source Natural Gas, Electric
Laundry Lower Floor, Basement
Exterior
Exterior Feature Porch(es)
Fence Rear
Water Access N
Accessibility None
Porch Porch(es)
Garage N
Building
Story 4
Sewer Public Sewer
Water Public
Architectural Style Traditional
Level or Stories 4
Additional Building Above Grade, Below Grade
Structure Type Brick,Vaulted Ceilings
New Construction N
Schools
School District District Of Columbia Public Schools
Others
Senior Community No
Tax ID 1811//0147
Ownership Fee Simple
SqFt Source Assessor
Special Listing Condition Standard
Read Less Info
Want to know what your home might be worth? Contact us for a FREE valuation!

Our team is ready to help you sell your home for the highest possible price ASAP

Bought with Tyler A Jeffrey • Washington Fine Properties, LLC
GET MORE INFORMATION
Agent | License ID: 0225193218 - VA, 5003479 - MD
+1(703) 298-7037 | jason@jasonandbonnie.com

